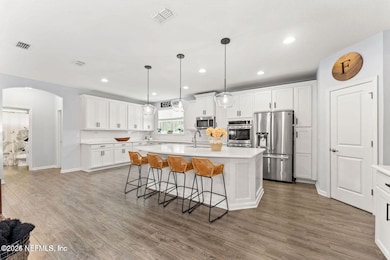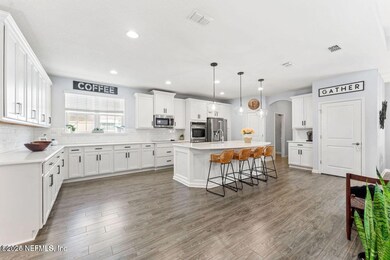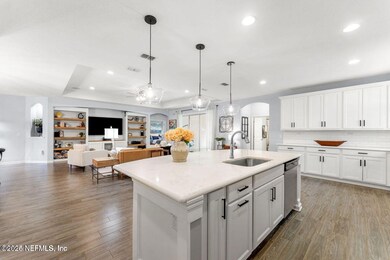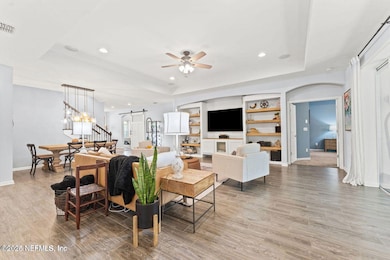
2104 Arden Forest Place Fleming Island, FL 32003
Highlights
- Golf Course Community
- Community Boat Launch
- Clubhouse
- Fleming Island High School Rated A
- Views of Trees
- Deck
About This Home
As of April 2025SPECTACULAR & SPACIOUS! YOUR DREAM HOME AWAITS! BUILT IN 2018, THIS RENOVATED OPEN FLOOR PLAN OFFERS 5 BEDROOMS & 4 FULL BATHS. THERE ARE CUSTOM BUILT-INS IN THE LIVING ROOM AND PRIMARY BEDROOM; THERE IS A BRAND NEW PAVER DECK OFF OF THE LANAI, COMPLEMENTED WITH BEAUTIFUL LANDSCAPING; SURROUND SOUND IN THE LIVING/KITCHEN AREA; THE KITCHEN CREATES AN ENTERTAINING GOURMET FEEL WITH QUARTZ COUNTERTOPS, DOUBLE OVENS, STAINLESS APPLIANCES, A GENEROUS ISLAND AND BREAKFAST BAR; UPDATED LIGHTS & FANS, AND GUEST BEDROOMS. THE 3-CAR GARAGE HAS AN ELECTRICAL RECEPTACLE FOR A GENERATOR. EVERYTHING IN THIS HOME HAS BEEN TOUCHED! ENJOY ALL OF THE AMENITIES THAT EAGLE HARBOR HAS TO OFFER!
COME TO THE OPEN HOUSE THIS SUNDAY, FEBRUARY 23RD, FROM 1 UNTIL 4 PM.
Home Details
Home Type
- Single Family
Est. Annual Taxes
- $8,731
Year Built
- Built in 2018 | Remodeled
Lot Details
- 6,534 Sq Ft Lot
- Back Yard Fenced
HOA Fees
- $9 Monthly HOA Fees
Parking
- 3 Car Attached Garage
Home Design
- Traditional Architecture
- Shingle Roof
- Stucco
Interior Spaces
- 2,926 Sq Ft Home
- 2-Story Property
- Screened Porch
- Views of Trees
- Fire and Smoke Detector
Kitchen
- Breakfast Area or Nook
- Breakfast Bar
- Double Oven
- Electric Cooktop
- Microwave
- Dishwasher
- Kitchen Island
Flooring
- Carpet
- Tile
Bedrooms and Bathrooms
- 5 Bedrooms
- Split Bedroom Floorplan
- In-Law or Guest Suite
- 4 Full Bathrooms
- Bathtub With Separate Shower Stall
Schools
- Thunderbolt Elementary School
- Green Cove Springs Middle School
- Fleming Island High School
Additional Features
- Accessibility Features
- Deck
- Central Heating and Cooling System
Listing and Financial Details
- Assessor Parcel Number 05052601419002692
Community Details
Overview
- Association fees include ground maintenance
- Eagle Nest Preserve Subdivision
Amenities
- Clubhouse
Recreation
- Community Boat Launch
- Golf Course Community
- Tennis Courts
- Community Basketball Court
- Community Playground
- Jogging Path
Map
Home Values in the Area
Average Home Value in this Area
Property History
| Date | Event | Price | Change | Sq Ft Price |
|---|---|---|---|---|
| 04/16/2025 04/16/25 | Sold | $637,000 | -0.8% | $218 / Sq Ft |
| 03/11/2025 03/11/25 | Pending | -- | -- | -- |
| 02/21/2025 02/21/25 | For Sale | $642,000 | +77.7% | $219 / Sq Ft |
| 12/17/2023 12/17/23 | Off Market | $361,183 | -- | -- |
| 12/17/2023 12/17/23 | Off Market | $515,000 | -- | -- |
| 07/19/2021 07/19/21 | Sold | $515,000 | +3.5% | $176 / Sq Ft |
| 07/01/2021 07/01/21 | Pending | -- | -- | -- |
| 05/13/2021 05/13/21 | For Sale | $497,500 | +37.7% | $170 / Sq Ft |
| 05/03/2018 05/03/18 | Sold | $361,183 | +32.3% | $124 / Sq Ft |
| 04/06/2018 04/06/18 | Pending | -- | -- | -- |
| 03/07/2018 03/07/18 | For Sale | $272,990 | -- | $93 / Sq Ft |
Tax History
| Year | Tax Paid | Tax Assessment Tax Assessment Total Assessment is a certain percentage of the fair market value that is determined by local assessors to be the total taxable value of land and additions on the property. | Land | Improvement |
|---|---|---|---|---|
| 2024 | $8,569 | $453,967 | -- | -- |
| 2023 | $8,569 | $440,745 | $0 | $0 |
| 2022 | $8,196 | $427,908 | $0 | $0 |
| 2021 | $7,003 | $340,826 | $0 | $0 |
| 2020 | $6,828 | $336,121 | $0 | $0 |
| 2019 | $6,764 | $328,565 | $50,000 | $278,565 |
| 2018 | $2,802 | $50,000 | $0 | $0 |
| 2017 | $2,630 | $50,000 | $0 | $0 |
| 2016 | $2,307 | $25,360 | $0 | $0 |
Mortgage History
| Date | Status | Loan Amount | Loan Type |
|---|---|---|---|
| Previous Owner | $60,678 | New Conventional | |
| Previous Owner | $475,000 | New Conventional | |
| Previous Owner | $322,845 | VA | |
| Previous Owner | $327,948 | VA |
Deed History
| Date | Type | Sale Price | Title Company |
|---|---|---|---|
| Special Warranty Deed | -- | None Listed On Document | |
| Special Warranty Deed | -- | None Listed On Document | |
| Warranty Deed | $515,000 | Landmark Title | |
| Warranty Deed | $361,183 | Df Title Llc | |
| Deed | $588,800 | -- |
Similar Homes in Fleming Island, FL
Source: realMLS (Northeast Florida Multiple Listing Service)
MLS Number: 2071672
APN: 05-05-26-014190-026-92
- 2069 Arden Forest Place
- 2061 Trailing Pines Way
- 2040 Trailing Pines Way
- 2147 Trailwood Dr
- 2032 Trailing Pines Way
- 2179 Trailwood Dr
- 2200 Trailwood Dr
- 2321 Old Pine Trail
- 2200 Marsh Hawk Ln Unit 516
- 2113 Hawkeye Place
- 2144 Hawkeye Place
- 2171 Eagle Talon Cir
- 193 Canova Rd
- 2152 Deer Run Ln
- 2015 Hawkeye Place
- 1820 Copper Stone Dr Unit D
- 1500 Calming Water Dr Unit 5501
- 1500 Calming Water Dr Unit 2203
- 1500 Calming Water Dr Unit 5504
- 1500 Calming Water Dr Unit 603






