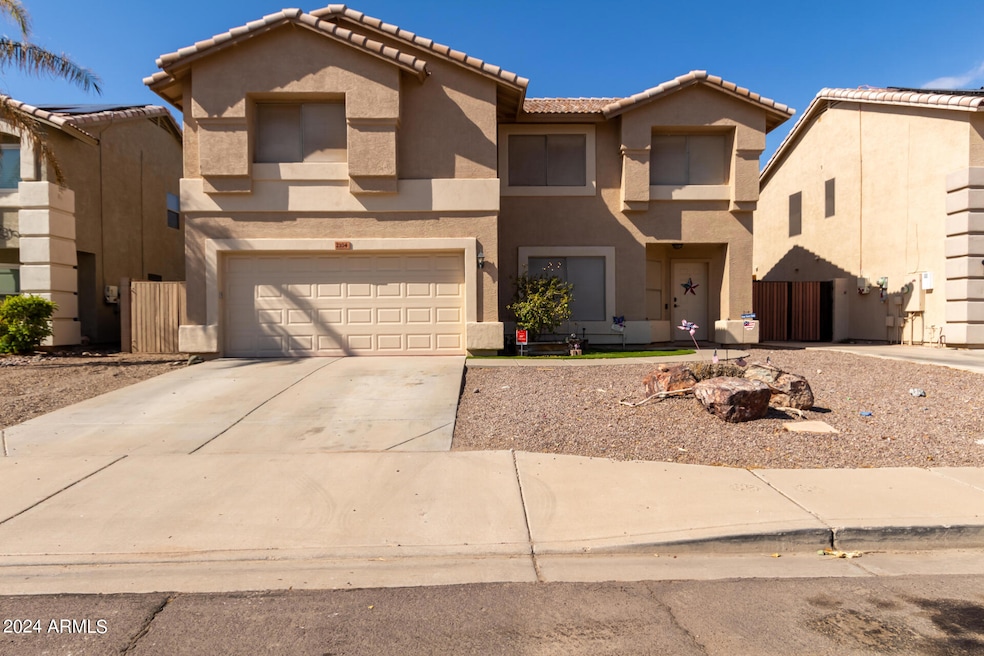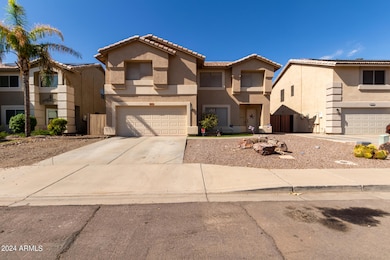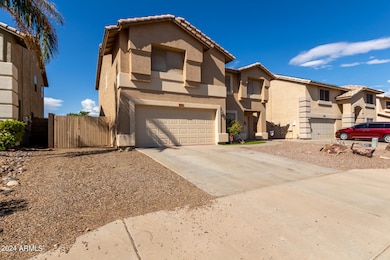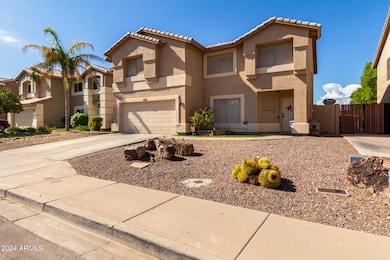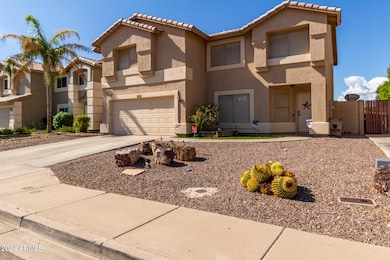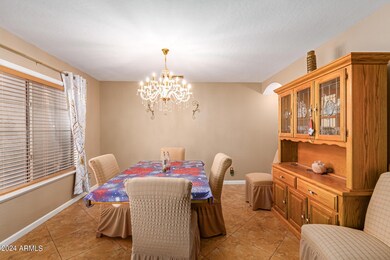
2104 E 36th Ave Apache Junction, AZ 85119
Estimated payment $2,730/month
Highlights
- RV Gated
- Granite Countertops
- Eat-In Kitchen
- Contemporary Architecture
- Balcony
- Double Pane Windows
About This Home
Delightful 4-bed, 2.5-bath home in Cortez Ranch is now for sale! Providing a 2-car garage, RV gate, and low-care front yard. Interior features a formal living room and a desirable great room paired with tile flooring in all the right places. Stainless steel appliances, recessed lighting, a prep island with a breakfast bar, plenty of honey oak cabinets with crown moulding, a pantry, and granite counters complete this lovely kitchen. Check out the flexible loft ideal for a reading nook. HUGE main bedroom includes plush carpet, a private balcony, an ensuite with dual sinks, and a huge walk-in closet. With its covered patio and two storage sheds, the generous-sized backyard is the right spot for hosting fun barbecues. This rare find is looking for new owners. Act now before it's gone!
Home Details
Home Type
- Single Family
Est. Annual Taxes
- $1,912
Year Built
- Built in 1998
Lot Details
- 6,013 Sq Ft Lot
- Desert faces the front of the property
- Block Wall Fence
- Artificial Turf
- Front and Back Yard Sprinklers
HOA Fees
- $60 Monthly HOA Fees
Parking
- 2 Car Garage
- Electric Vehicle Home Charger
- RV Gated
Home Design
- Contemporary Architecture
- Wood Frame Construction
- Tile Roof
- Stucco
Interior Spaces
- 2,534 Sq Ft Home
- 2-Story Property
- Ceiling height of 9 feet or more
- Ceiling Fan
- Double Pane Windows
- Washer and Dryer Hookup
Kitchen
- Eat-In Kitchen
- Breakfast Bar
- Built-In Microwave
- Kitchen Island
- Granite Countertops
Flooring
- Carpet
- Tile
Bedrooms and Bathrooms
- 4 Bedrooms
- Primary Bathroom is a Full Bathroom
- 2.5 Bathrooms
- Dual Vanity Sinks in Primary Bathroom
- Bathtub With Separate Shower Stall
Outdoor Features
- Balcony
- Outdoor Storage
Schools
- Peralta Trail Elementary School
- Cactus Canyon Junior High
- Apache Junction High School
Utilities
- Cooling Available
- Heating Available
- Tankless Water Heater
- High Speed Internet
- Cable TV Available
Listing and Financial Details
- Tax Lot 48
- Assessor Parcel Number 103-37-048
Community Details
Overview
- Association fees include ground maintenance, street maintenance
- Cortez Ranch Association, Phone Number (480) 339-8820
- Built by Courtland Homes Inc
- Cortez Ranch Subdivision
Recreation
- Bike Trail
Map
Home Values in the Area
Average Home Value in this Area
Tax History
| Year | Tax Paid | Tax Assessment Tax Assessment Total Assessment is a certain percentage of the fair market value that is determined by local assessors to be the total taxable value of land and additions on the property. | Land | Improvement |
|---|---|---|---|---|
| 2025 | $1,944 | $35,914 | -- | -- |
| 2024 | $1,912 | $38,650 | -- | -- |
| 2023 | $1,912 | $30,695 | $2,420 | $28,275 |
| 2022 | $1,827 | $23,419 | $2,420 | $20,999 |
| 2021 | $1,884 | $20,952 | $0 | $0 |
| 2020 | $1,837 | $19,291 | $0 | $0 |
| 2019 | $1,760 | $18,334 | $0 | $0 |
| 2018 | $1,722 | $15,579 | $0 | $0 |
| 2017 | $1,677 | $14,680 | $0 | $0 |
| 2016 | $1,627 | $14,763 | $1,100 | $13,663 |
| 2014 | $1,753 | $10,133 | $1,100 | $9,033 |
Property History
| Date | Event | Price | Change | Sq Ft Price |
|---|---|---|---|---|
| 03/31/2025 03/31/25 | Price Changed | $449,990 | -3.2% | $178 / Sq Ft |
| 02/13/2025 02/13/25 | Price Changed | $464,990 | -0.4% | $184 / Sq Ft |
| 01/23/2025 01/23/25 | For Sale | $467,000 | 0.0% | $184 / Sq Ft |
| 01/16/2025 01/16/25 | Pending | -- | -- | -- |
| 11/16/2024 11/16/24 | Price Changed | $467,000 | +0.1% | $184 / Sq Ft |
| 09/21/2024 09/21/24 | Price Changed | $466,500 | -0.5% | $184 / Sq Ft |
| 09/13/2024 09/13/24 | Price Changed | $469,000 | -0.2% | $185 / Sq Ft |
| 08/30/2024 08/30/24 | For Sale | $470,000 | +14.6% | $185 / Sq Ft |
| 09/23/2021 09/23/21 | Sold | $410,000 | +5.4% | $162 / Sq Ft |
| 08/31/2021 08/31/21 | For Sale | $389,000 | 0.0% | $154 / Sq Ft |
| 08/24/2021 08/24/21 | Pending | -- | -- | -- |
| 08/22/2021 08/22/21 | For Sale | $389,000 | +85.2% | $154 / Sq Ft |
| 02/16/2016 02/16/16 | Sold | $210,000 | -4.1% | $86 / Sq Ft |
| 11/23/2015 11/23/15 | For Sale | $219,000 | -- | $90 / Sq Ft |
Deed History
| Date | Type | Sale Price | Title Company |
|---|---|---|---|
| Quit Claim Deed | -- | Clear Title Agency Of Az | |
| Warranty Deed | $410,000 | Clear Title | |
| Interfamily Deed Transfer | -- | Fidelity Natl Title Agency | |
| Warranty Deed | $210,000 | Fidelity Natl Title Agency | |
| Cash Sale Deed | $133,500 | Great American Title Agency | |
| Trustee Deed | $195,486 | Accommodation | |
| Special Warranty Deed | -- | First Financial Title Agency | |
| Corporate Deed | -- | Capital Title Agency Inc | |
| Trustee Deed | $153,190 | Capital Title Agency Inc | |
| Corporate Deed | $145,037 | First American Title |
Mortgage History
| Date | Status | Loan Amount | Loan Type |
|---|---|---|---|
| Open | $53,500 | Credit Line Revolving | |
| Open | $397,700 | New Conventional | |
| Closed | $397,700 | New Conventional | |
| Previous Owner | $272,294 | VA | |
| Previous Owner | $263,415 | VA | |
| Previous Owner | $226,074 | VA | |
| Previous Owner | $219,672 | VA | |
| Previous Owner | $214,515 | VA | |
| Previous Owner | $220,000 | Unknown | |
| Previous Owner | $136,300 | Unknown | |
| Previous Owner | $142,577 | FHA |
Similar Homes in Apache Junction, AZ
Source: Arizona Regional Multiple Listing Service (ARMLS)
MLS Number: 6750620
APN: 103-37-048
- 2104 E 36th Ave
- 2234 E 37th Ave
- 3433 S Chaparral Rd
- 3701 S Wickiup Rd
- 3894 S Chaparral Rd
- 3899 S Chaparral Rd
- 3405 S Tomahawk Rd Unit 129
- 3405 S Tomahawk Rd Unit 12
- 3405 S Tomahawk Rd Unit 301
- 1928 E 39th Ave
- 2400 E Baseline Ave Unit 144
- 2400 E Baseline Ave Unit 153
- 2400 E Baseline Ave Unit 94
- 2400 E Baseline Ave Unit 1
- 2400 E Baseline Ave Unit 133
- 2400 E Baseline Ave Unit 227
- 2400 E Baseline Ave Unit 201
- 2400 E Baseline Ave Unit 301
- 2400 E Baseline Ave Unit 129
- 2640 E Music Mountain Ave
