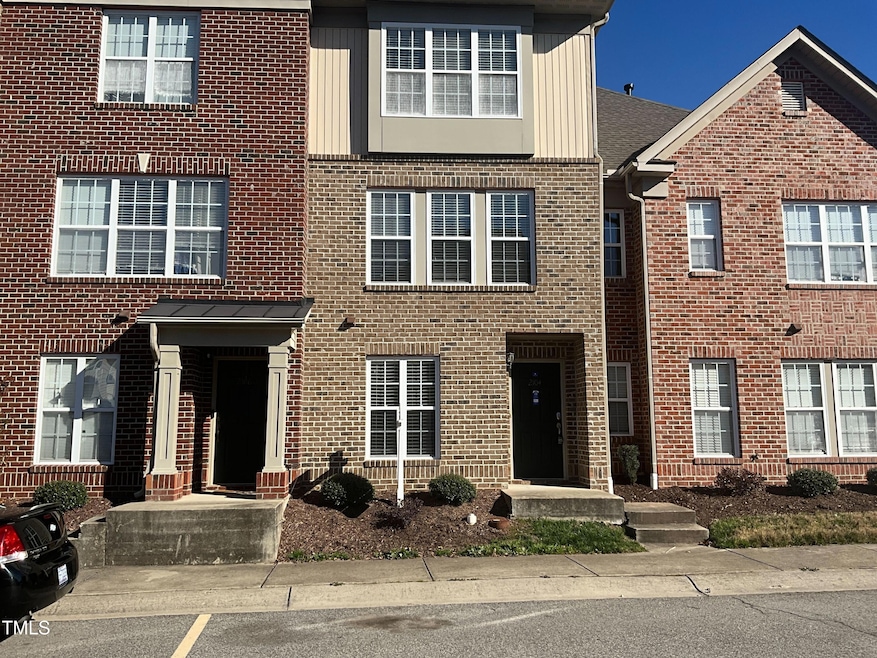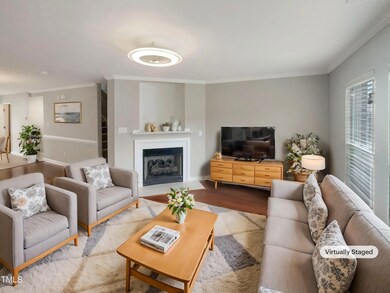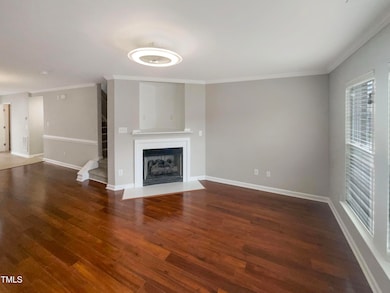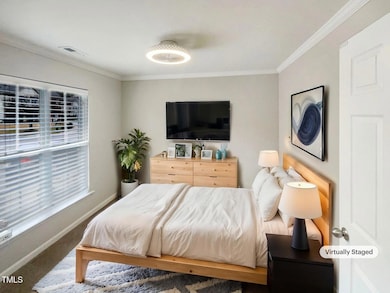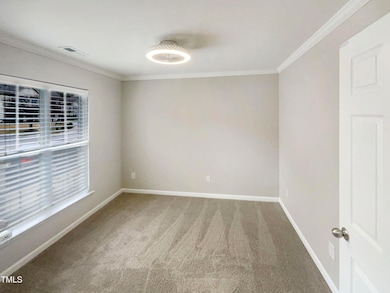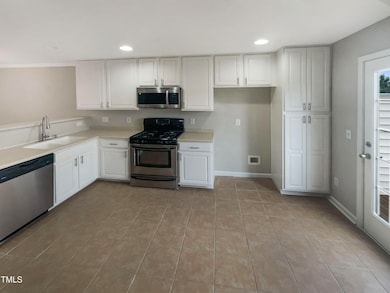
2104 Kedvale Ave Raleigh, NC 27617
Brier Creek NeighborhoodHighlights
- Transitional Architecture
- Wood Flooring
- Central Heating and Cooling System
- Pine Hollow Middle School Rated A
- 1 Car Attached Garage
- Wood Siding
About This Home
As of March 2025Welcome to this inviting home that effortlessly combines style and comfort. The interior is adorned with a neutral color paint scheme, offering a soothing ambiance. The living room boasts a charming fireplace, creating a cozy atmosphere for those chilly evenings. The kitchen is a chef's dream, equipped with all stainless steel appliances that add a modern touch. The primary bathroom is a haven of relaxation, featuring double sinks for convenience and ease. This property is a perfect blend of sophistication and functionality. Don't miss out on this gem! This home has been virtually staged to illustrate its potential.
Townhouse Details
Home Type
- Townhome
Est. Annual Taxes
- $3,040
Year Built
- Built in 2007
HOA Fees
- $155 Monthly HOA Fees
Parking
- 1 Car Attached Garage
- 1 Open Parking Space
Home Design
- Transitional Architecture
- Brick Exterior Construction
- Slab Foundation
- Shingle Roof
- Composition Roof
- Wood Siding
Interior Spaces
- 1,597 Sq Ft Home
- 3-Story Property
- Gas Fireplace
Flooring
- Wood
- Carpet
Bedrooms and Bathrooms
- 2 Bedrooms
Schools
- Brier Creek Elementary School
- Pine Hollow Middle School
- Leesville Road High School
Additional Features
- 1,307 Sq Ft Lot
- Central Heating and Cooling System
Community Details
- Association fees include unknown
- Gateway Townhomes At Brier Creek Association Inc Association, Phone Number (919) 878-8787
- Gateway Townhomes At Brier Creek Subdivision
Listing and Financial Details
- Assessor Parcel Number 0758.04649932 0339501
Map
Home Values in the Area
Average Home Value in this Area
Property History
| Date | Event | Price | Change | Sq Ft Price |
|---|---|---|---|---|
| 03/11/2025 03/11/25 | Sold | $340,000 | -1.7% | $213 / Sq Ft |
| 02/01/2025 02/01/25 | Pending | -- | -- | -- |
| 01/30/2025 01/30/25 | Price Changed | $346,000 | -2.0% | $217 / Sq Ft |
| 12/23/2024 12/23/24 | For Sale | $353,000 | -- | $221 / Sq Ft |
Tax History
| Year | Tax Paid | Tax Assessment Tax Assessment Total Assessment is a certain percentage of the fair market value that is determined by local assessors to be the total taxable value of land and additions on the property. | Land | Improvement |
|---|---|---|---|---|
| 2024 | $3,040 | $347,715 | $85,000 | $262,715 |
| 2023 | $2,183 | $198,458 | $55,000 | $143,458 |
| 2022 | $2,029 | $198,458 | $55,000 | $143,458 |
| 2021 | $1,951 | $198,458 | $55,000 | $143,458 |
| 2020 | $1,916 | $198,458 | $55,000 | $143,458 |
| 2019 | $1,880 | $160,537 | $46,000 | $114,537 |
| 2018 | $1,774 | $160,537 | $46,000 | $114,537 |
| 2017 | $1,690 | $160,537 | $46,000 | $114,537 |
| 2016 | $1,656 | $160,537 | $46,000 | $114,537 |
| 2015 | $750 | $146,188 | $31,000 | $115,188 |
| 2014 | $1,000 | $146,188 | $31,000 | $115,188 |
Mortgage History
| Date | Status | Loan Amount | Loan Type |
|---|---|---|---|
| Previous Owner | $153,100 | Unknown |
Deed History
| Date | Type | Sale Price | Title Company |
|---|---|---|---|
| Warranty Deed | $312,000 | None Listed On Document | |
| Warranty Deed | $312,000 | None Listed On Document | |
| Warranty Deed | $191,500 | None Available |
Similar Homes in the area
Source: Doorify MLS
MLS Number: 10068221
APN: 0758.04-64-9932-000
- 2118 Kedvale Ave
- 9910 Clyborn Ct
- 9911 Grettle Ct
- 11548 Helmond Way Unit 103
- 11548 Helmond Way Unit 118
- 11548 Helmond Way Unit 120
- 11549 Helmond Way Unit 103
- 11549 Helmond Way Unit 116
- 11549 Helmond Way Unit 114
- 11549 Helmond Way Unit 102
- 11129 Bayberry Hills Dr
- 9308 Wooden Rd
- 9240 Wooden Rd
- 10119 Glen Autumn Rd
- 9206 Wooden Rd
- 10110 Lynnberry Place
- 9207 Wooden Rd
- 9345 Falkwood Rd
- 9320 Teton Pines Way
- 10105 Raven Tree Dr
