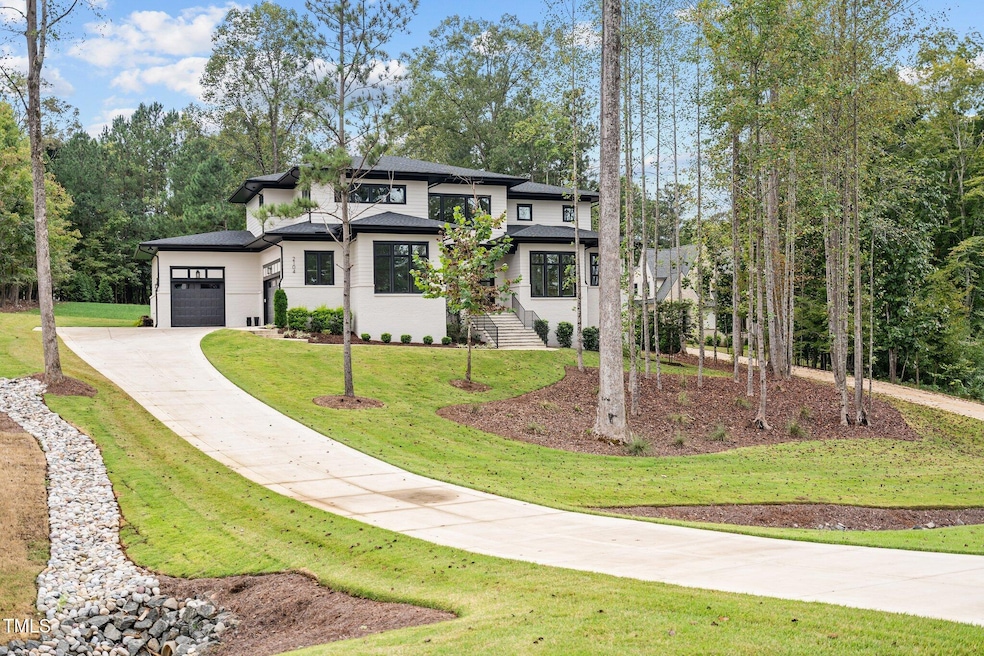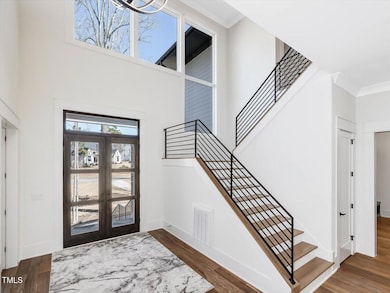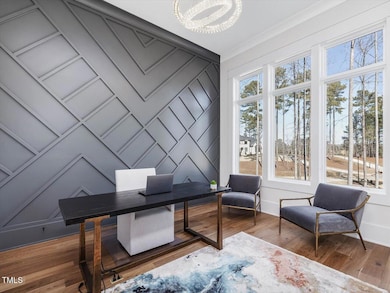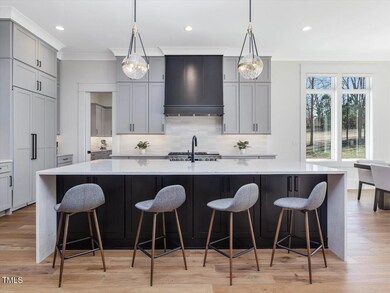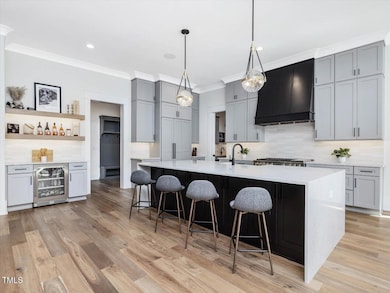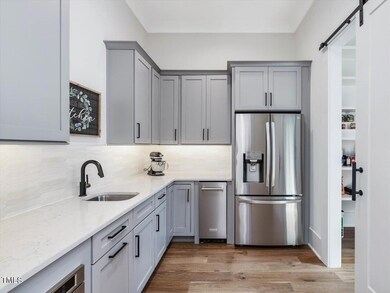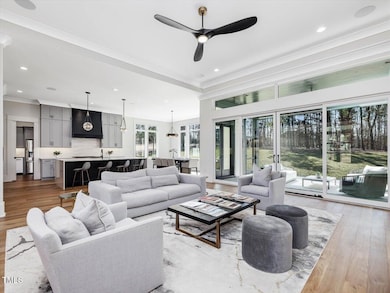
2104 Kinsale Meadow Ln Wake Forest, NC 27587
Falls Lake NeighborhoodHighlights
- Home Theater
- Two Primary Bedrooms
- Built-In Refrigerator
- North Forest Pines Elementary School Rated A
- View of Trees or Woods
- Open Floorplan
About This Home
As of April 2025Stunning Luxury Custom Home in Waterstone Manors! Over 5000 SF of living space, nestled on a private cul-de-sac lot spanning over an acre. *Pool ready!* Enter the grand two-story foyer into an open-concept design. The gourmet kitchen is the focal point of this home, featuring an oversized island with waterfall quartz countertops, built-in cabinet fridge, GE Monogram appliances, and a statement vent hood. Entertainers will love the dedicated bar area with a wine fridge and a scullery equipped with a full-sized refrigerator, sink, ice maker, microwave, cabinetry and pantry. Designed for indoor-outdoor living, the family room showcases a 42-inch tile-surround gas fireplace and sliding doors leading to a flagstone porch with retractable screens and an additional stone fireplace for those chilly NC nights.Main-level primary suite boasts a spa bath with a freestanding soaking tub, zero-entry tiled shower, and a custom walk-in closet with built-ins. The dedicated office features floor-to-ceiling windows and glass French doors. Upstairs, find three additional bedrooms with en-suite baths, a game room and large media room.Additional luxury touches include motarized blinds in master & dining room, Kinetico water filtration, oversized 3 car garage with epoxy floors, main floor laundry and mud room, walk in attic storage, built in speakers, sealed crawl space, tankless hot water heater, entire house hot water recirculation system, energy efficient HVAC, gutter guards, spray foam insulation and exterior gas stub for grill. Within the community, enjoy a fishing pond and the privacy offered by the adjacent Falls Lake Army Corps of Engineered land. Located minutes from all Wake Forest has to offer; approx. 30 minutes to RDU airport, RTP, Durham and downtown Raleigh.
Home Details
Home Type
- Single Family
Est. Annual Taxes
- $9,059
Year Built
- Built in 2022
Lot Details
- 1.39 Acre Lot
- Cul-De-Sac
- Landscaped with Trees
HOA Fees
- $115 Monthly HOA Fees
Parking
- 3 Car Attached Garage
- Parking Pad
- Front Facing Garage
- Side Facing Garage
- Private Driveway
Home Design
- Modernist Architecture
- Brick Exterior Construction
- Pillar, Post or Pier Foundation
- Architectural Shingle Roof
Interior Spaces
- 5,122 Sq Ft Home
- 2-Story Property
- Open Floorplan
- Wired For Sound
- Bar
- Dry Bar
- Crown Molding
- High Ceiling
- Ceiling Fan
- Recessed Lighting
- Chandelier
- Gas Log Fireplace
- Double Pane Windows
- Blinds
- Entrance Foyer
- Family Room with Fireplace
- 2 Fireplaces
- Dining Room
- Home Theater
- Home Office
- Recreation Room
- Screened Porch
- Storage
- Views of Woods
- Attic
Kitchen
- Eat-In Kitchen
- Built-In Gas Oven
- Built-In Electric Range
- Range Hood
- Microwave
- Built-In Refrigerator
- Ice Maker
- Dishwasher
- Wine Refrigerator
- Kitchen Island
- Quartz Countertops
- Instant Hot Water
Flooring
- Wood
- Carpet
- Ceramic Tile
Bedrooms and Bathrooms
- 4 Bedrooms
- Primary Bedroom on Main
- Double Master Bedroom
- Walk-In Closet
- Double Vanity
- Separate Shower in Primary Bathroom
- Soaking Tub
- Walk-in Shower
Laundry
- Laundry Room
- Laundry on main level
- Sink Near Laundry
Schools
- North Forest Elementary School
- Wakefield Middle School
- Wakefield High School
Utilities
- Forced Air Heating and Cooling System
- Heating System Uses Natural Gas
- Well
- Tankless Water Heater
- Water Purifier is Owned
- Water Softener is Owned
- Septic Tank
- High Speed Internet
Additional Features
- Outdoor Fireplace
- Property is near a golf course
Community Details
- Association fees include ground maintenance, storm water maintenance
- Ppm Association, Phone Number (919) 848-4911
- Built by Homestead Building Company
- Waterstone Manors Subdivision, Custom Floorplan
- Pond Year Round
Listing and Financial Details
- Assessor Parcel Number 1821.03-34-2571.000
Map
Home Values in the Area
Average Home Value in this Area
Property History
| Date | Event | Price | Change | Sq Ft Price |
|---|---|---|---|---|
| 04/24/2025 04/24/25 | Sold | $1,825,000 | -1.4% | $356 / Sq Ft |
| 03/08/2025 03/08/25 | Pending | -- | -- | -- |
| 02/25/2025 02/25/25 | For Sale | $1,850,000 | +1.4% | $361 / Sq Ft |
| 02/18/2025 02/18/25 | Off Market | $1,825,000 | -- | -- |
| 02/18/2025 02/18/25 | For Sale | $1,850,000 | -- | $361 / Sq Ft |
Tax History
| Year | Tax Paid | Tax Assessment Tax Assessment Total Assessment is a certain percentage of the fair market value that is determined by local assessors to be the total taxable value of land and additions on the property. | Land | Improvement |
|---|---|---|---|---|
| 2024 | $9,059 | $1,455,622 | $250,000 | $1,205,622 |
| 2023 | $6,684 | $854,713 | $180,000 | $674,713 |
| 2022 | $1,300 | $180,000 | $180,000 | $0 |
| 2021 | $0 | $180,000 | $180,000 | $0 |
Mortgage History
| Date | Status | Loan Amount | Loan Type |
|---|---|---|---|
| Open | $500,000 | Credit Line Revolving | |
| Previous Owner | $1,084,400 | Construction | |
| Previous Owner | $1,084,400 | Construction |
Deed History
| Date | Type | Sale Price | Title Company |
|---|---|---|---|
| Quit Claim Deed | -- | None Listed On Document | |
| Warranty Deed | $306,500 | None Available |
Similar Homes in Wake Forest, NC
Source: Doorify MLS
MLS Number: 10077197
APN: 1821.03-34-2571-000
- 2305 Ballywater Lea Way
- 2325 Ballywater Lea Way
- 2328 Ballywater Lea Way
- 7112 Hasentree Way
- 7504 Everton Way
- 7220 Hasentree Way
- 2105 Gentry Dr
- 2117 Blue Haven Ct
- 7845 Hasentree Lake Dr
- 1637 Hasentree Villa Ln
- 7320 Dunsany Ct
- 1112 Ladowick Ln
- 2309 Laurelford Ln
- 2312 Laurelford Ln
- 7100 Hasentree Club Dr
- 1009 Linenhall Way
- 8101 Fergus Ct
- 7417 Dover Hills Dr
- 8117 Fergus Ct
- 2204 Secluded Oaks Ct
