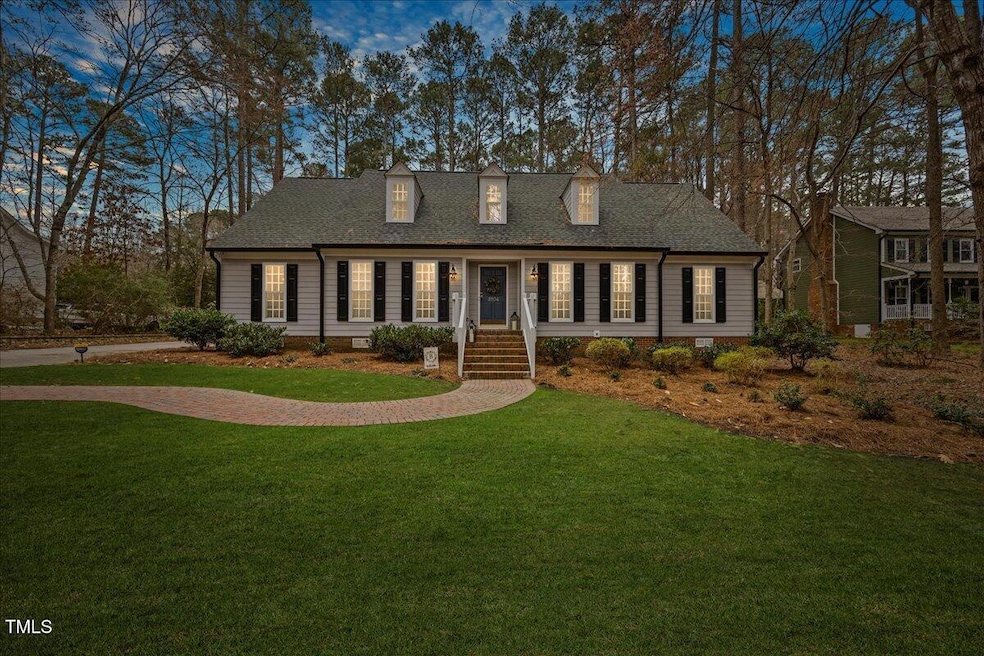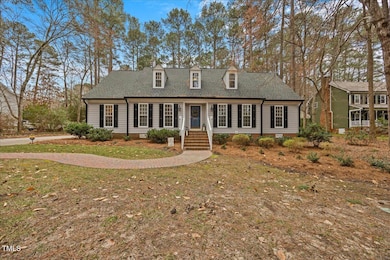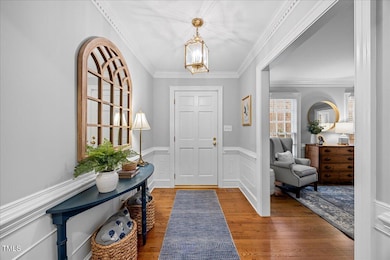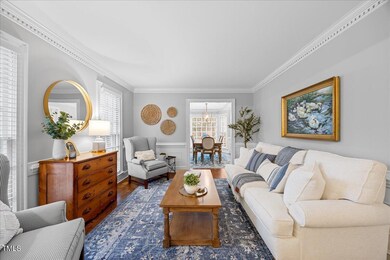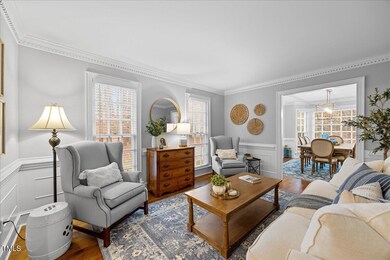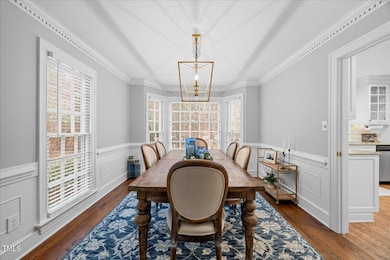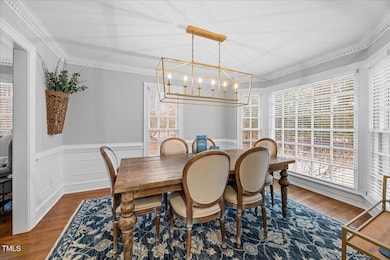
2104 Millpine Dr Raleigh, NC 27614
Falls Lake NeighborhoodHighlights
- Finished Room Over Garage
- Two Primary Bedrooms
- Fireplace in Primary Bedroom
- Brassfield Elementary School Rated A-
- Cape Cod Architecture
- Deck
About This Home
As of April 2025This beautifully updated North Raleigh home sits on a .94-acre lot, offering space, privacy, and modern upgrades throughout. Inside, the 4241 sqft layout features four bedrooms and three and a half bathrooms. Gorgeous updated kitchen with new cabinets, countertops, a tile backsplash, stainless steel appliances, lighting, and a hood vent. A vaulted breakfast nook opens directly to the grilling deck. The spacious family room features a painted brick fireplace accent wall and another door to the back deck. The front formal living room offers options for a buyer who wants an executive study or additional sitting area, etc. The formal dining room is highlighted by a beautiful chandelier and custom trim.
This home includes two primary suites, each so beautiful and functional. The first-floor suite features a newly renovated bathroom with a dual-sink vanity, new tile, and a modern shower surround. Upstairs, the second primary suite features a painted brick fireplace, a separate study room, a separate sitting area, and a stunning ensuite bathroom with a soaking tub, frameless shower, dual vanities, and a water closet. And of course, there's a massive walk-in closet with built-in shelves and drawers. Don't miss the huge bonus room above the garage! A great space for entertaining, media room, home office, play room, etc.
Three total bedrooms on the main floor, and 2 full baths. Spacious laundry room with a utility sink. Beautiful hardwood floors throughout living spaces and kitchen. Outside, a covered friends' entrance makes it easy to come and go. Large deck overlooking the landscaped backyard. Additional updates include new HVAC for the second level, replaced ductwork, new water heaters, a whole-home filtration system, all new Hardie plank siding, and new gutters with guards. Every detail has been thoughtfully updated, making this home move-in ready in a prime North Raleigh location.
Home Details
Home Type
- Single Family
Est. Annual Taxes
- $4,580
Year Built
- Built in 1985
Lot Details
- 0.94 Acre Lot
- Lot Dimensions are 148.55 x 280.80 x 127.39 x 357.22
- Interior Lot
- Gentle Sloping Lot
- Many Trees
Parking
- 2 Car Attached Garage
- Finished Room Over Garage
- Side Facing Garage
- Private Driveway
- 2 Open Parking Spaces
Home Design
- Cape Cod Architecture
- Traditional Architecture
- Block Foundation
- Shingle Roof
Interior Spaces
- 4,241 Sq Ft Home
- 2-Story Property
- Wired For Sound
- Bookcases
- Crown Molding
- Smooth Ceilings
- Ceiling Fan
- Chandelier
- Wood Burning Fireplace
- Fireplace Features Masonry
- Entrance Foyer
- Family Room with Fireplace
- 2 Fireplaces
- Living Room
- Breakfast Room
- Dining Room
- Recreation Room
- Bonus Room
- Storage
- Laundry Room
- Basement
- Crawl Space
- Smart Thermostat
Kitchen
- Eat-In Kitchen
- Breakfast Bar
- Built-In Electric Oven
- Self-Cleaning Oven
- Induction Cooktop
- Range Hood
- Microwave
- Dishwasher
- Stainless Steel Appliances
- Smart Appliances
- Granite Countertops
- Disposal
Flooring
- Wood
- Carpet
- Tile
Bedrooms and Bathrooms
- 4 Bedrooms
- Primary Bedroom on Main
- Fireplace in Primary Bedroom
- Double Master Bedroom
- Walk-In Closet
- Dressing Area
- Double Vanity
- Bidet
- Private Water Closet
- Separate Shower in Primary Bathroom
- Soaking Tub
- Walk-in Shower
Attic
- Pull Down Stairs to Attic
- Unfinished Attic
Outdoor Features
- Deck
- Rain Gutters
- Side Porch
Schools
- Brassfield Elementary School
- West Millbrook Middle School
- Millbrook High School
Utilities
- Central Air
- Heat Pump System
- Water Heater
- Water Purifier is Owned
- Water Softener is Owned
- Septic Tank
Community Details
- No Home Owners Association
- Built by Schenk
- Forestbrook Subdivision
Listing and Financial Details
- Assessor Parcel Number 1719059885
Map
Home Values in the Area
Average Home Value in this Area
Property History
| Date | Event | Price | Change | Sq Ft Price |
|---|---|---|---|---|
| 04/10/2025 04/10/25 | Sold | $975,000 | +2.6% | $230 / Sq Ft |
| 03/13/2025 03/13/25 | Pending | -- | -- | -- |
| 02/27/2025 02/27/25 | For Sale | $950,000 | +21.0% | $224 / Sq Ft |
| 12/18/2023 12/18/23 | Off Market | $785,000 | -- | -- |
| 09/15/2023 09/15/23 | Sold | $785,000 | 0.0% | $189 / Sq Ft |
| 08/13/2023 08/13/23 | Pending | -- | -- | -- |
| 08/09/2023 08/09/23 | For Sale | $785,000 | -- | $189 / Sq Ft |
Tax History
| Year | Tax Paid | Tax Assessment Tax Assessment Total Assessment is a certain percentage of the fair market value that is determined by local assessors to be the total taxable value of land and additions on the property. | Land | Improvement |
|---|---|---|---|---|
| 2024 | $4,580 | $734,230 | $200,000 | $534,230 |
| 2023 | $3,673 | $468,541 | $100,000 | $368,541 |
| 2022 | $3,404 | $468,541 | $100,000 | $368,541 |
| 2021 | $3,312 | $468,541 | $100,000 | $368,541 |
| 2020 | $3,258 | $468,541 | $100,000 | $368,541 |
| 2019 | $3,406 | $414,555 | $124,000 | $290,555 |
| 2018 | $3,131 | $414,555 | $124,000 | $290,555 |
| 2017 | $2,967 | $414,555 | $124,000 | $290,555 |
| 2016 | $2,907 | $414,555 | $124,000 | $290,555 |
| 2015 | $2,902 | $414,995 | $150,000 | $264,995 |
| 2014 | $2,751 | $414,995 | $150,000 | $264,995 |
Mortgage History
| Date | Status | Loan Amount | Loan Type |
|---|---|---|---|
| Previous Owner | $585,000 | New Conventional | |
| Previous Owner | $250,000 | Credit Line Revolving | |
| Previous Owner | $167,000 | Unknown | |
| Previous Owner | $45,000 | Unknown | |
| Previous Owner | $190,000 | Unknown |
Deed History
| Date | Type | Sale Price | Title Company |
|---|---|---|---|
| Warranty Deed | $975,000 | None Listed On Document | |
| Warranty Deed | $975,000 | None Listed On Document | |
| Warranty Deed | $785,000 | None Listed On Document | |
| Deed | $161,500 | -- |
Similar Homes in Raleigh, NC
Source: Doorify MLS
MLS Number: 10078871
APN: 1719.01-05-9885-000
- 6729 Greywalls Ln
- 417 Swans Mill Crossing
- 1425 Bascomb Dr
- 11509 Hardwick Ct
- 10805 the Olde Place
- 1505 Sharnbrook Ct
- 12101 Lockhart Ln
- 10726 Trego Trail
- 12132 Lockhart Ln
- 125 Dartmoor Ln
- 10729 Trego Trail
- 1313 Enderbury Dr
- 204 Dartmoor Ln
- 201 Wortham Dr
- 10605 Marabou Ct
- 1006 Henny Place
- 112 Hartland Ct
- 401 Brinkman Ct
- 6404 Juniper View Ln
- 4708 Wynneford Way
