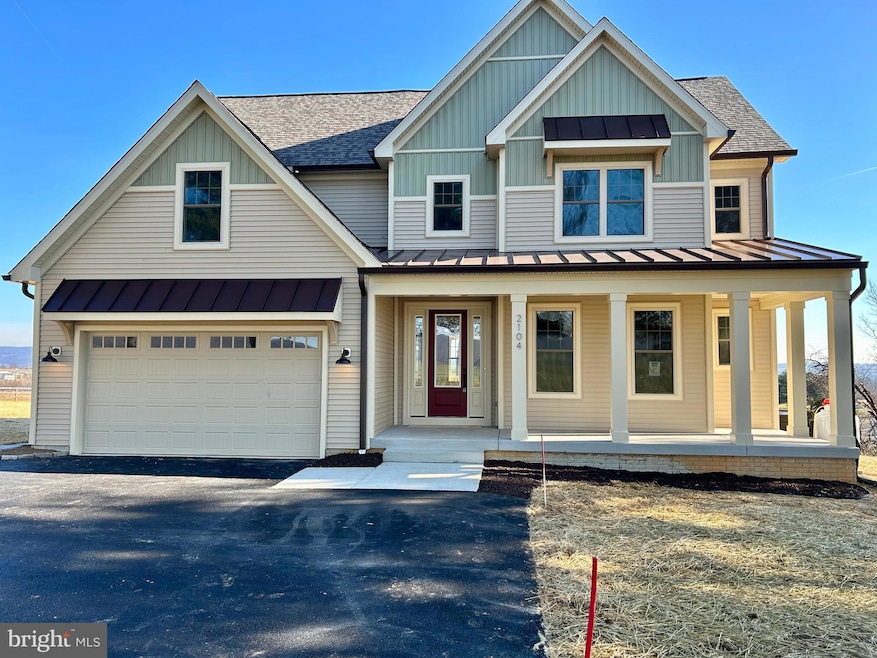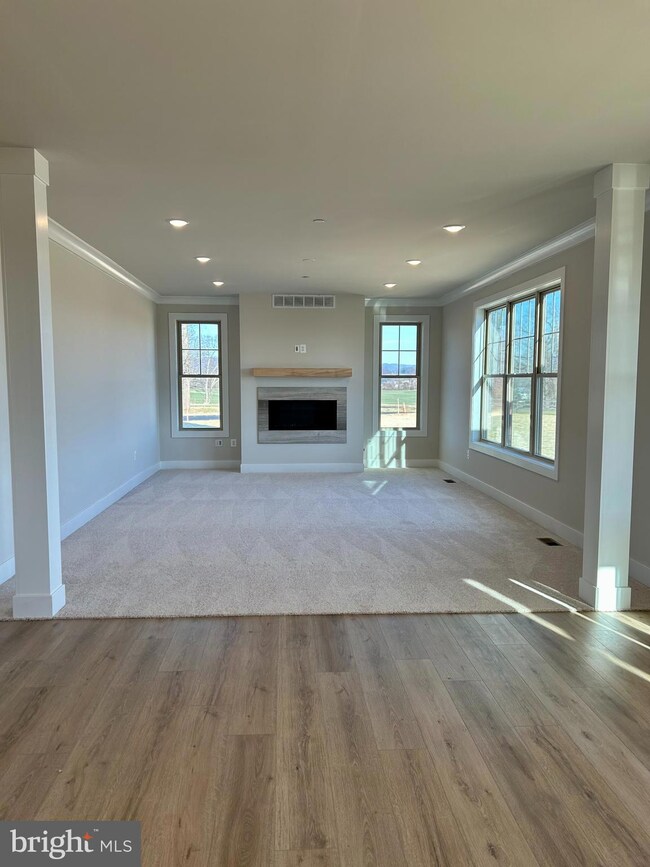
2104 Quebec School Rd Middletown, MD 21769
Middletown NeighborhoodHighlights
- New Construction
- Eat-In Gourmet Kitchen
- 1.52 Acre Lot
- Middletown Elementary School Rated A-
- Panoramic View
- Open Floorplan
About This Home
As of January 2025MOVE-IN-READY NEW CONSTRUCTION READY FOR AN OWNER. COMPLETED IN DECEMBER 2024 THIS 4 BEDROOM AND 4 FULL BATH HOME ON 3 FINISHED LEVELS IS SURE TO PLEASE. UPGRADED FINISHES AND OPEN FLOOR PLAN SET ON OVER 1.5 ACRES WITH 360 DEGREE PANORAMIC VIEWS. A TRULY BEAUTIFUL AND PEACEFUL SETTING. THE VIEWS OF MIDDLETOWN VALLEY AND SOUTH MOUNTAIN STRETCH FOR MILES. MINUTES TO THE APPALACHIAN TRAIL YET CLOSE TO DOWNTOWN MIDDLETOWN. ENJOY THE PEACE AND TRANQUILITY OF OPEN FARMLAND AND THE HORSE FARM FROM BOTH THE FRONT COVERED PORCH AND REAR COVERED DECK. DESIGNER EAT IN KITCHEN FEATURES ENERGY STAR SS APPLIANCES, QUARTZ TOPS AND LVP. LIGHT AND BRIGHT WITH ABUNDANT WINDOWS. ENJOY THE ENTERTAINING SPACE IN THE FULLY FINISHED BASEMENT WITH WET BAR AND WINE CHILLER. DOUBLE WIDE WALKOUT BASEMENT OFFERS EASY EXTERIOR ACCESS. COMING TO THE MARKET JANUARY 3, 2025.
Home Details
Home Type
- Single Family
Est. Annual Taxes
- $1,453
Year Built
- Built in 2024 | New Construction
Lot Details
- 1.52 Acre Lot
- Open Space
- Rural Setting
- Partially Fenced Property
- Secluded Lot
- Premium Lot
- Corner Lot
- Open Lot
- Cleared Lot
- Property is in excellent condition
Parking
- 2 Car Attached Garage
- Front Facing Garage
- Garage Door Opener
- Driveway
Property Views
- Panoramic
- Scenic Vista
- Woods
- Pasture
- Mountain
- Valley
Home Design
- Colonial Architecture
- Blown-In Insulation
- Batts Insulation
- Architectural Shingle Roof
- Metal Roof
- Vinyl Siding
- Concrete Perimeter Foundation
- CPVC or PVC Pipes
- Tile
Interior Spaces
- Property has 3 Levels
- Open Floorplan
- Wet Bar
- Bar
- Crown Molding
- Tray Ceiling
- Ceiling height of 9 feet or more
- Fireplace With Glass Doors
- Screen For Fireplace
- Marble Fireplace
- Fireplace Mantel
- Gas Fireplace
- ENERGY STAR Qualified Windows with Low Emissivity
- Double Hung Windows
- Window Screens
- Family Room Off Kitchen
- Dining Area
- Attic
Kitchen
- Eat-In Gourmet Kitchen
- Breakfast Area or Nook
- Butlers Pantry
- Double Oven
- Electric Oven or Range
- Six Burner Stove
- Cooktop
- Built-In Microwave
- ENERGY STAR Qualified Refrigerator
- Ice Maker
- Dishwasher
- Stainless Steel Appliances
- Kitchen Island
- Upgraded Countertops
- Wine Rack
- Disposal
Flooring
- Carpet
- Ceramic Tile
- Luxury Vinyl Plank Tile
Bedrooms and Bathrooms
- 4 Bedrooms
- Walk-In Closet
- Bathtub with Shower
- Walk-in Shower
Laundry
- Laundry on upper level
- Electric Front Loading Dryer
- ENERGY STAR Qualified Washer
Basement
- Walk-Up Access
- Basement Windows
Home Security
- Home Security System
- Motion Detectors
- Carbon Monoxide Detectors
- Fire and Smoke Detector
- Fire Sprinkler System
- Flood Lights
Accessible Home Design
- Halls are 48 inches wide or more
- Doors with lever handles
Eco-Friendly Details
- ENERGY STAR Qualified Equipment for Heating
Outdoor Features
- Exterior Lighting
- Rain Gutters
Utilities
- Forced Air Zoned Heating and Cooling System
- Vented Exhaust Fan
- Underground Utilities
- 200+ Amp Service
- Propane
- Well
- Electric Water Heater
- Approved Septic System
- Gravity Septic Field
- On Site Septic
Community Details
- No Home Owners Association
- Built by LANDMARK INVESTMENT PROPERTIES
- Middletown Valley Subdivision, Ashton I Floorplan
Listing and Financial Details
- Tax Lot 1
- Assessor Parcel Number 1103160181
Map
Home Values in the Area
Average Home Value in this Area
Property History
| Date | Event | Price | Change | Sq Ft Price |
|---|---|---|---|---|
| 01/31/2025 01/31/25 | Sold | $1,100,000 | -2.2% | $281 / Sq Ft |
| 01/06/2025 01/06/25 | Pending | -- | -- | -- |
| 01/03/2025 01/03/25 | For Sale | $1,125,000 | +435.7% | $288 / Sq Ft |
| 02/02/2024 02/02/24 | Sold | $210,000 | -16.0% | $151 / Sq Ft |
| 01/10/2024 01/10/24 | Pending | -- | -- | -- |
| 11/09/2023 11/09/23 | Price Changed | $250,000 | -9.1% | $180 / Sq Ft |
| 08/28/2023 08/28/23 | For Sale | $275,000 | -- | $198 / Sq Ft |
Tax History
| Year | Tax Paid | Tax Assessment Tax Assessment Total Assessment is a certain percentage of the fair market value that is determined by local assessors to be the total taxable value of land and additions on the property. | Land | Improvement |
|---|---|---|---|---|
| 2024 | $1,441 | $114,033 | $114,033 | $0 |
| 2023 | $3,024 | $247,600 | $99,100 | $148,500 |
| 2022 | $2,967 | $242,733 | $0 | $0 |
| 2021 | $2,854 | $237,867 | $0 | $0 |
| 2020 | $2,854 | $233,000 | $99,100 | $133,900 |
| 2019 | $2,854 | $233,000 | $99,100 | $133,900 |
| 2018 | $2,879 | $233,000 | $99,100 | $133,900 |
| 2017 | $2,887 | $235,800 | $0 | $0 |
| 2016 | $2,402 | $225,400 | $0 | $0 |
| 2015 | $2,402 | $215,000 | $0 | $0 |
| 2014 | $2,402 | $204,600 | $0 | $0 |
Deed History
| Date | Type | Sale Price | Title Company |
|---|---|---|---|
| Deed | $1,100,000 | Community Title | |
| Deed | $210,000 | None Listed On Document | |
| Interfamily Deed Transfer | -- | None Available | |
| Deed | -- | -- | |
| Deed | -- | -- | |
| Deed | -- | -- |
Similar Homes in Middletown, MD
Source: Bright MLS
MLS Number: MDFR2057696
APN: 03-160181
- 2313 Bidle Rd
- 6513 Schneider Dr
- 6438 Broad Run Rd
- 2802 Bidle Rd
- 2801 Grandview Dr
- 5924 Broad Run Rd
- 2 Ivy Hill Dr
- 5 Young Branch Dr
- 10 Knoll Side Ln
- 3234 Bidle Rd
- 7308 Countryside Dr
- 0 Old Middletown Rd
- 3105 Sumantown Rd
- 1 W Main St
- 2827 Sumantown Rd
- Lot 2 Sumantown Rd
- Lot 1 Sumantown Rd
- 15 Walnut Pond Ct
- 100 W Main St
- 6502 Old Middletown Rd






