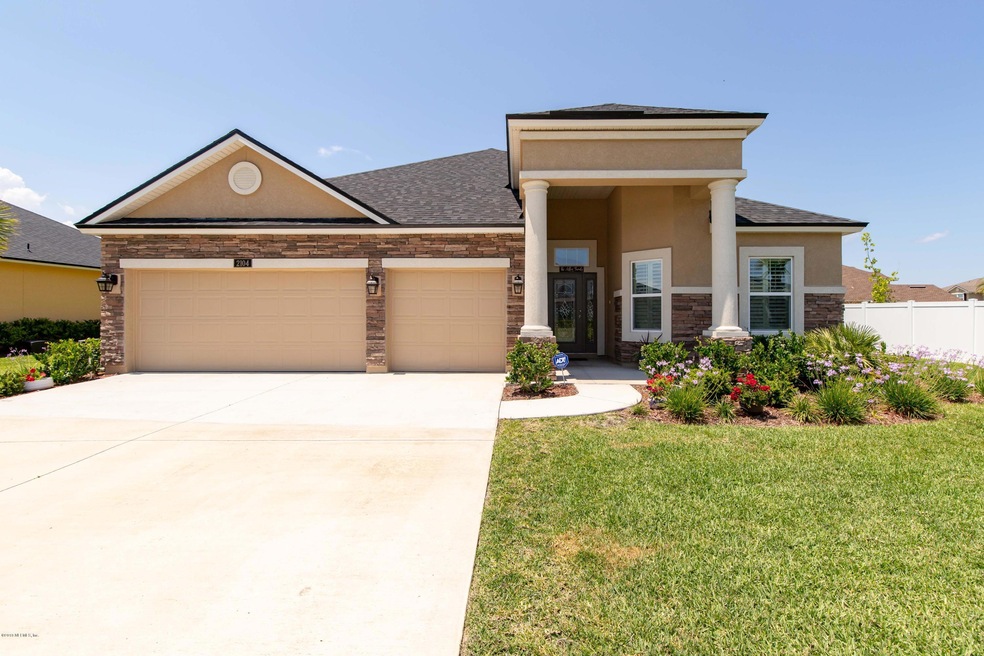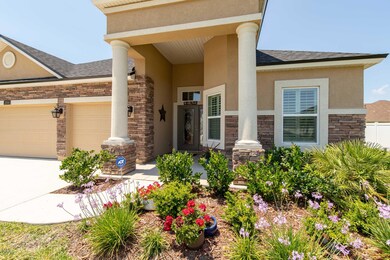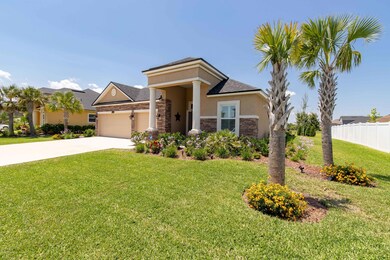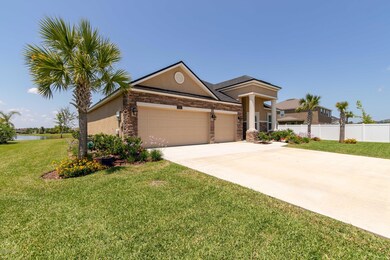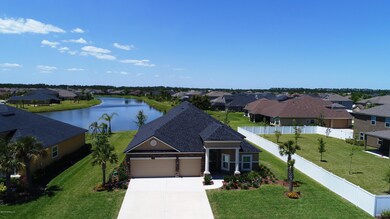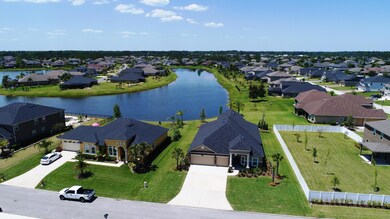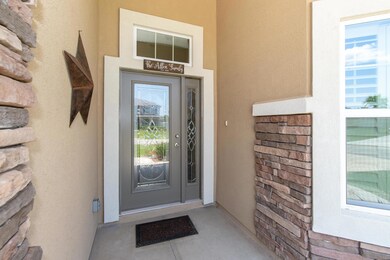
2104 S Sorrento Hills Rd St. Augustine, FL 32092
Highlights
- Waterfront
- Clubhouse
- Children's Pool
- Mill Creek Academy Rated A
- Traditional Architecture
- Tennis Courts
About This Home
As of June 2021BACK ON MARKET! Stunning home with stone entry and 3 car garage. Home has great curb appeal. Property features exquisite finishes and high-end appointments throughout. Spacious open floor plan with views of water from almost every room. Home features 5 bedrooms/4 bath. Private backyard with panoramic water views. Home has crown molding and 5 1/4''baseboards. Tile flooring throughout, bedrooms have carpet. Family and formal dinning is a combo that overlooks pond. Gourmet Kitchen with Dbl ovens is open to family room with breakfast bar,stainless steal appliances, 42'' cabinets, and a spacious nook area. Family room has electronic shade going out to Lanai. Master suite over looks pond with barn door entry into master bath. Master bath has dbl raised vanities, garden tub, and separate shower. shower.
Last Agent to Sell the Property
ROBIN RAWALD
COLDWELL BANKER VANGUARD REALTY
Home Details
Home Type
- Single Family
Est. Annual Taxes
- $9,040
Year Built
- Built in 2015
Lot Details
- Waterfront
HOA Fees
- $4 Monthly HOA Fees
Parking
- 3 Car Attached Garage
- Garage Door Opener
Home Design
- Traditional Architecture
- Wood Frame Construction
- Shingle Roof
- Stucco
Interior Spaces
- 2,870 Sq Ft Home
- 2-Story Property
- Entrance Foyer
- Fire and Smoke Detector
- Washer and Electric Dryer Hookup
Kitchen
- Electric Range
- Microwave
- Dishwasher
- Kitchen Island
- Disposal
Flooring
- Carpet
- Tile
Bedrooms and Bathrooms
- 5 Bedrooms
- Split Bedroom Floorplan
- Walk-In Closet
- 4 Full Bathrooms
- Bathtub With Separate Shower Stall
Schools
- Pacetti Bay Middle School
- Allen D. Nease High School
Utilities
- Central Heating and Cooling System
- Electric Water Heater
- Water Softener is Owned
Listing and Financial Details
- Assessor Parcel Number 0286856670
Community Details
Overview
- Murabella Subdivision
Amenities
- Clubhouse
Recreation
- Tennis Courts
- Community Basketball Court
- Community Playground
- Children's Pool
- Jogging Path
Map
Home Values in the Area
Average Home Value in this Area
Property History
| Date | Event | Price | Change | Sq Ft Price |
|---|---|---|---|---|
| 04/23/2025 04/23/25 | For Sale | $650,000 | +78.1% | $226 / Sq Ft |
| 12/17/2023 12/17/23 | Off Market | $365,000 | -- | -- |
| 12/17/2023 12/17/23 | Off Market | $490,000 | -- | -- |
| 06/16/2021 06/16/21 | Sold | $490,000 | +1.0% | $171 / Sq Ft |
| 05/09/2021 05/09/21 | Pending | -- | -- | -- |
| 05/06/2021 05/06/21 | For Sale | $485,000 | +32.9% | $169 / Sq Ft |
| 08/29/2018 08/29/18 | Sold | $365,000 | -5.2% | $127 / Sq Ft |
| 08/28/2018 08/28/18 | Pending | -- | -- | -- |
| 05/11/2018 05/11/18 | For Sale | $384,900 | -- | $134 / Sq Ft |
Tax History
| Year | Tax Paid | Tax Assessment Tax Assessment Total Assessment is a certain percentage of the fair market value that is determined by local assessors to be the total taxable value of land and additions on the property. | Land | Improvement |
|---|---|---|---|---|
| 2024 | $9,040 | $513,179 | -- | -- |
| 2023 | $9,040 | $498,232 | $0 | $0 |
| 2022 | $8,802 | $483,720 | $95,200 | $388,520 |
| 2021 | $7,359 | $322,985 | $0 | $0 |
| 2020 | $6,961 | $296,106 | $0 | $0 |
| 2019 | $7,115 | $293,456 | $0 | $0 |
| 2018 | $6,872 | $273,377 | $0 | $0 |
| 2017 | $6,897 | $269,842 | $50,000 | $219,842 |
| 2016 | $6,858 | $265,842 | $0 | $0 |
| 2015 | $3,475 | $44,000 | $0 | $0 |
| 2014 | $3,201 | $40,000 | $0 | $0 |
Mortgage History
| Date | Status | Loan Amount | Loan Type |
|---|---|---|---|
| Open | $392,000 | New Conventional | |
| Previous Owner | $365,000 | VA | |
| Previous Owner | $160,252 | New Conventional |
Deed History
| Date | Type | Sale Price | Title Company |
|---|---|---|---|
| Warranty Deed | $490,000 | Gibraltar Title Services Llc | |
| Special Warranty Deed | $365,000 | Olde Towne Title Group | |
| Warranty Deed | $335,252 | Dhi Title Of Florida Inc |
Similar Homes in the area
Source: realMLS (Northeast Florida Multiple Listing Service)
MLS Number: 936108
APN: 028685-6670
- 160 E Positano Ave
- 2701 N Portofino Rd
- 151 E Positano Ave
- 1913 Amalfi Ct
- 354 Porta Rosa Cir
- 1904 Amalfi Ct
- 1857 S Cappero Dr
- 3305 N Ravello Dr
- 253 Porta Rosa Cir
- 245 Porta Rosa Cir
- 268 Porta Rosa Cir
- 3900 S Trapani Dr
- 2269 Cascadia Ct
- 672 Porta Rosa Cir
- 553 Porta Rosa Cir
- 244 Palazzo Cir
- 293 Palazzo Cir
- 566 Porta Rosa Cir
- 1017 W Terranova Way
- 1434 Riva Del Garda Way
