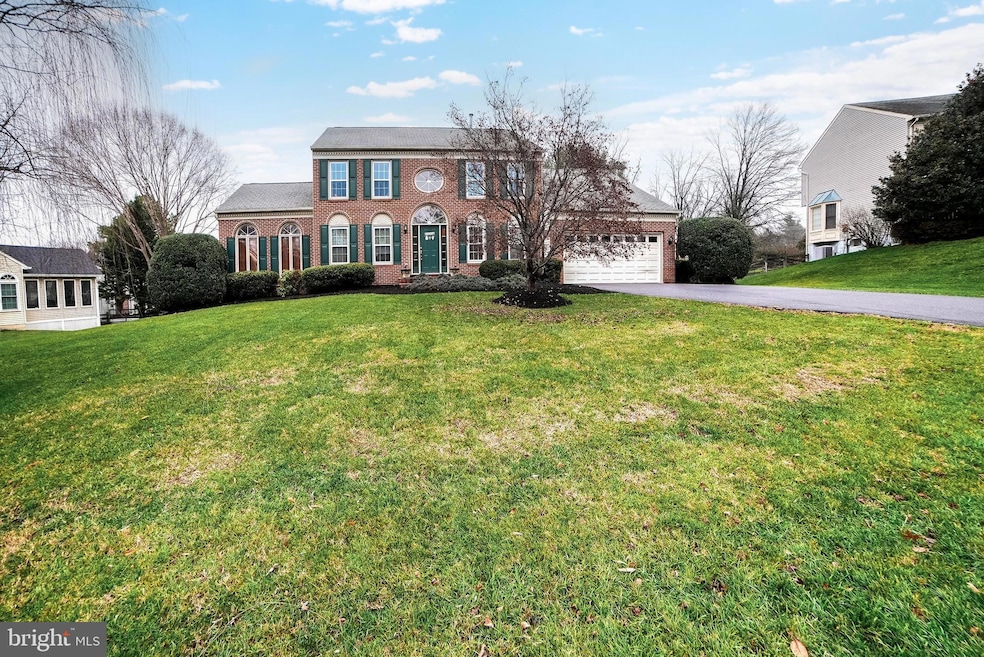
2104 Steuben Way Silver Spring, MD 20905
Highlights
- 0.54 Acre Lot
- Open Floorplan
- Deck
- James Hubert Blake High School Rated A
- Colonial Architecture
- Private Lot
About This Home
As of January 2025WOW!.........STOP RIGHT NOW......LOOKING FOR THE HOME THAT HAS SOMETHING FOR EVERYONE? This home has it all and very reasonably priced as well! Built by NV Homes, this home sits on an OVERSIZED .54 acre lot. Some of the ammenities you will find and enjoy:
Sport Court for you athletic folks.
Verranda/Deck (apprx. 30 yds.long!)This ammenity is accented with two copper roof gazebos. This creates an entirely second living area for this home and enjoys the tranquil 1/2 acre+ view of the yard!
A " Level 2" EV Charger in the garage !
Updates throughout the home include granite coutertops with custom "OG" trim in the kitchen, duel sinks in the owner's bathroom and more updates throuhout the home.
Pets? Invisible fence surrounding the entire front and back yard.
Location.....getting arround the town?? The ICC is just minutes away.
Musician?? The beautiful baby grand piano - conveys!!
Sunshine Galore! Hardwood floors and new w/w carpet in key areas.
Pictures - Monday evening!!!
Home Details
Home Type
- Single Family
Est. Annual Taxes
- $7,758
Year Built
- Built in 1987
Lot Details
- 0.54 Acre Lot
- Southeast Facing Home
- Property has an invisible fence for dogs
- Landscaped
- Private Lot
- Premium Lot
- Sprinkler System
- Cleared Lot
- Property is in very good condition
- Property is zoned RE2C
Parking
- 2 Car Attached Garage
- Electric Vehicle Home Charger
- Parking Storage or Cabinetry
- Front Facing Garage
- Garage Door Opener
Home Design
- Colonial Architecture
- Bump-Outs
- Asphalt Roof
- Aluminum Siding
- Brick Front
- Passive Radon Mitigation
- Concrete Perimeter Foundation
Interior Spaces
- Property has 3 Levels
- Open Floorplan
- Crown Molding
- Ceiling Fan
- Skylights
- Recessed Lighting
- Wood Burning Fireplace
- Brick Fireplace
- Double Pane Windows
- Insulated Windows
- Double Hung Windows
- Transom Windows
- Six Panel Doors
- Family Room Off Kitchen
- Formal Dining Room
- Den
- Sun or Florida Room
- Finished Basement
- Walk-Out Basement
- Attic
Kitchen
- Eat-In Country Kitchen
- Gas Oven or Range
- Built-In Microwave
- Dishwasher
- Stainless Steel Appliances
- Disposal
Flooring
- Wood
- Partially Carpeted
Bedrooms and Bathrooms
- 4 Bedrooms
- Walk-In Closet
- Walk-in Shower
Laundry
- Laundry on main level
- Dryer
- Washer
Outdoor Features
- Sport Court
- Deck
- Shed
- Playground
- Play Equipment
Utilities
- Forced Air Heating and Cooling System
- Air Source Heat Pump
- 200+ Amp Service
- Natural Gas Water Heater
Community Details
- No Home Owners Association
- Built by NV Homes
- Gum Springs Farm Subdivision, Raliegh Floorplan
Listing and Financial Details
- Tax Lot 13
- Assessor Parcel Number 160502167743
Map
Home Values in the Area
Average Home Value in this Area
Property History
| Date | Event | Price | Change | Sq Ft Price |
|---|---|---|---|---|
| 01/31/2025 01/31/25 | Sold | $800,000 | 0.0% | $201 / Sq Ft |
| 12/18/2024 12/18/24 | Pending | -- | -- | -- |
| 12/16/2024 12/16/24 | For Sale | $799,900 | -- | $201 / Sq Ft |
Tax History
| Year | Tax Paid | Tax Assessment Tax Assessment Total Assessment is a certain percentage of the fair market value that is determined by local assessors to be the total taxable value of land and additions on the property. | Land | Improvement |
|---|---|---|---|---|
| 2024 | $7,758 | $629,067 | $0 | $0 |
| 2023 | $6,604 | $591,400 | $245,400 | $346,000 |
| 2022 | $6,231 | $584,967 | $0 | $0 |
| 2021 | $6,004 | $578,533 | $0 | $0 |
| 2020 | $6,004 | $572,100 | $245,400 | $326,700 |
| 2019 | $5,856 | $560,267 | $0 | $0 |
| 2018 | $5,728 | $548,433 | $0 | $0 |
| 2017 | $5,706 | $536,600 | $0 | $0 |
| 2016 | -- | $529,033 | $0 | $0 |
| 2015 | $6,299 | $529,500 | $0 | $0 |
| 2014 | $6,299 | $513,900 | $0 | $0 |
Mortgage History
| Date | Status | Loan Amount | Loan Type |
|---|---|---|---|
| Open | $720,000 | New Conventional | |
| Previous Owner | $426,500 | New Conventional | |
| Previous Owner | $500,000 | Stand Alone Refi Refinance Of Original Loan |
Deed History
| Date | Type | Sale Price | Title Company |
|---|---|---|---|
| Deed | $800,000 | Doma Title | |
| Deed | $305,000 | -- |
Similar Homes in Silver Spring, MD
Source: Bright MLS
MLS Number: MDMC2158390
APN: 05-02167743
- 14211 Ansted Rd
- 14105 Sturtevant Rd
- 2333 Kaywood Ln
- 2308 Holly Spring Dr
- 14404 Fairdale Rd
- 15001 Peach Orchard Rd
- 2702 Martello Dr
- 2705 Martello Dr
- 0 Briggs Chaney Rd Unit MDMC2096842
- 2816 Old Briggs Chaney Rd
- 1208 Twig Terrace
- 1259 Elm Grove Cir
- 13423 Fairland Park Dr
- 13833 Castle Cliff Way
- 14919 Perrywood Dr
- 13425 Tamarack Rd
- 9 Falling Creek Ct
- 1412 Crockett Ln
- 1037 Windmill Ln
- 13410 Tamarack Rd
