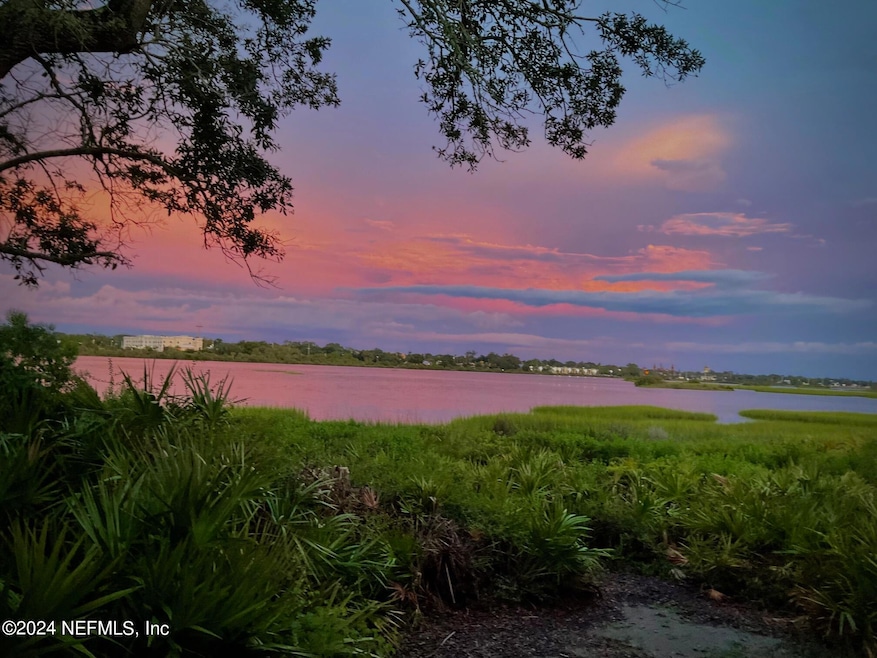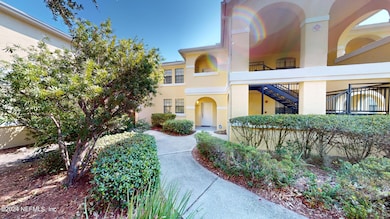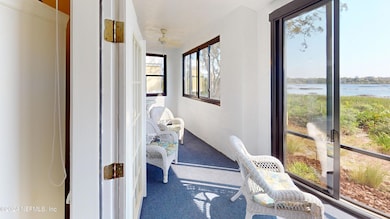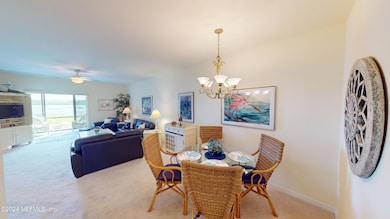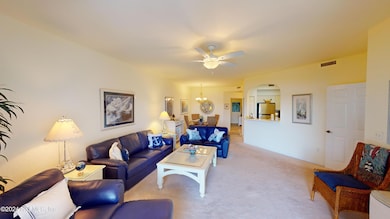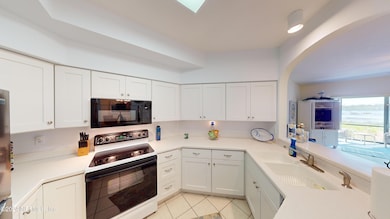
2104 Vista Cove Rd Saint Augustine, FL 32084
West Augustine NeighborhoodEstimated payment $2,544/month
Highlights
- Fitness Center
- Heated Pool
- RV or Boat Storage in Community
- Crookshank Elementary School Rated A-
- RV Access or Parking
- Gated Community
About This Home
They say, Location, Location, Location which is true for this condo. However, the view is even better than location. From the kitchen, breakfast nook, family room and enclosed patio, you will have an amazing view of the San Sabastian River. Enjoy wildlife from the patio and beautiful sunrises over the water.
This immaculante condo provides a stress free living experience. There are 3 large bedrooms with generous closets, owners suite offering a walk in closet. 2 full bathrooms and laundry closet with full size washer and dryer. Kitchen with plenty of shaker cabinets and corian countertops offers a bar area that opens to the family room. Large family room with french doors to the enclosed patio. Open the patio sliding doors to enjoy the breeze that comes in from the San Sabastian river. This community offers 2 pools, 1 of which is heated, hot tub, fitness room, club house, community dock to the San Sabastian river. Association includes pest control, Wi-Fi through blue stream, exterior maintenance, and security gate. New roofs and fresh paint on all units is complete. Free boat/RV storage on site. The Asssociation has completed all inspections and there are no proposed special assessments. 10 minute drive to historic St. Augustine and a 15 minute drive to Vilano Beaach.
Property Details
Home Type
- Condominium
Est. Annual Taxes
- $4,944
Year Built
- Built in 1998
Lot Details
- Property fronts a marsh
- West Facing Home
HOA Fees
- $182 Monthly HOA Fees
Home Design
- Wood Frame Construction
- Shingle Roof
- Stucco
Interior Spaces
- 1,600 Sq Ft Home
- 1-Story Property
- Open Floorplan
- Furnished or left unfurnished upon request
- Ceiling Fan
- Entrance Foyer
- River Views
- Security Gate
Kitchen
- Breakfast Area or Nook
- Breakfast Bar
- Electric Cooktop
- Microwave
- Dishwasher
Flooring
- Carpet
- Tile
Bedrooms and Bathrooms
- 3 Bedrooms
- Split Bedroom Floorplan
- Walk-In Closet
- 2 Full Bathrooms
- Shower Only
Laundry
- Laundry in unit
- Dryer
- Front Loading Washer
Parking
- Parking Lot
- RV Access or Parking
- Unassigned Parking
Outdoor Features
- Heated Pool
- Access to marsh
- Glass Enclosed
Utilities
- Central Heating and Cooling System
- Heat Pump System
- Electric Water Heater
Listing and Financial Details
- Assessor Parcel Number 0941512104
Community Details
Overview
- Association fees include cable TV, insurance, internet, ground maintenance, maintenance structure, pest control, trash
- Vista Cove Subdivision
- On-Site Maintenance
Amenities
- Clubhouse
Recreation
- RV or Boat Storage in Community
- Fitness Center
- Community Spa
Security
- Gated Community
- Fire and Smoke Detector
Map
Home Values in the Area
Average Home Value in this Area
Tax History
| Year | Tax Paid | Tax Assessment Tax Assessment Total Assessment is a certain percentage of the fair market value that is determined by local assessors to be the total taxable value of land and additions on the property. | Land | Improvement |
|---|---|---|---|---|
| 2024 | $4,944 | $286,380 | -- | $286,380 |
| 2023 | $4,944 | $304,528 | $0 | $304,528 |
| 2022 | $4,182 | $215,340 | $0 | $215,340 |
| 2021 | $1,473 | $113,723 | $0 | $0 |
| 2020 | $1,456 | $112,153 | $0 | $0 |
| 2019 | $1,445 | $109,631 | $0 | $0 |
| 2018 | $1,403 | $107,587 | $0 | $0 |
| 2017 | $1,367 | $105,374 | $0 | $0 |
| 2016 | $1,337 | $106,303 | $0 | $0 |
| 2015 | $1,376 | $105,565 | $0 | $0 |
| 2014 | $1,375 | $104,727 | $0 | $0 |
Property History
| Date | Event | Price | Change | Sq Ft Price |
|---|---|---|---|---|
| 04/20/2025 04/20/25 | Price Changed | $350,000 | -9.1% | $219 / Sq Ft |
| 03/19/2025 03/19/25 | Price Changed | $385,000 | -1.3% | $241 / Sq Ft |
| 03/19/2025 03/19/25 | Price Changed | $390,000 | -2.5% | $244 / Sq Ft |
| 10/18/2024 10/18/24 | For Sale | $400,000 | -- | $250 / Sq Ft |
Deed History
| Date | Type | Sale Price | Title Company |
|---|---|---|---|
| Warranty Deed | $170,000 | Estate Title Of Saint August | |
| Warranty Deed | $210,000 | Land Title |
Mortgage History
| Date | Status | Loan Amount | Loan Type |
|---|---|---|---|
| Previous Owner | $157,500 | Purchase Money Mortgage | |
| Previous Owner | $150,000 | Credit Line Revolving |
About the Listing Agent

Marc, a native of Florida, hails from Daytona Beach and has called Northeast Florida home for more than twenty-five years. He embodies the quintessential Florida native, from his flip-flops to his appreciation for Florida's Trop Rock music scene. With twenty-four years of experience in Jacksonville's real estate sector, Marc is a staunch believer in providing every customer with individualized and attentive service. He has taken on leadership roles within the local and state real estate
Marc's Other Listings
Source: realMLS (Northeast Florida Multiple Listing Service)
MLS Number: 2052436
APN: 094151-2104
- 2102 Vista Cove Rd
- 2131 Vista Cove Rd
- 1806 Vista Cove Rd
- 1825 Vista Cove Rd
- 3310 Haley Pointe Rd
- 2229 Vista Cove Rd
- 1300 Vista Cove Rd
- 4604 Serena Cir
- 2831 Vista Cove Rd Unit 2831
- 1308 Vista Cove Rd
- 2200 Vista Cove Rd
- 1216 Vista Cove Rd
- 1412 Vista Cove Rd
- 1414 Vista Cove Rd
- 10 Grant St
- 4306 Serena Cir
- 9060 Route 1
- 0 Route 1 Unit 1250080
- 4811 Serena Cir
- 4711 Serena Cir
