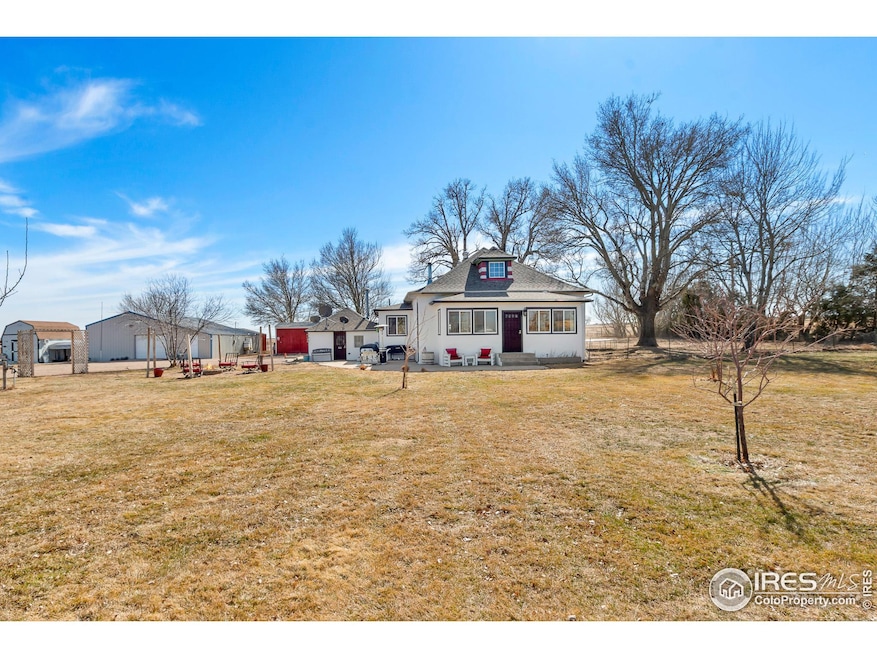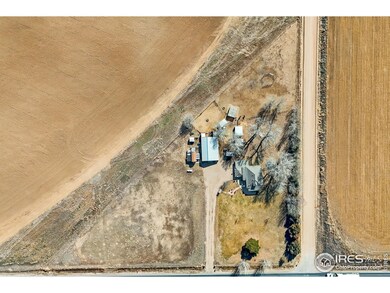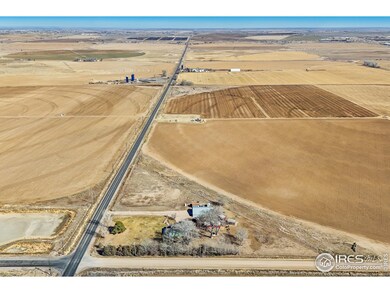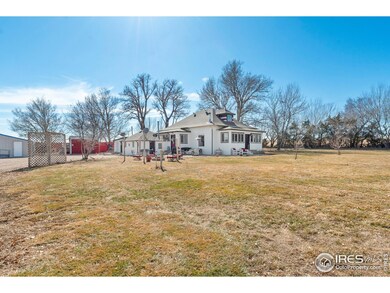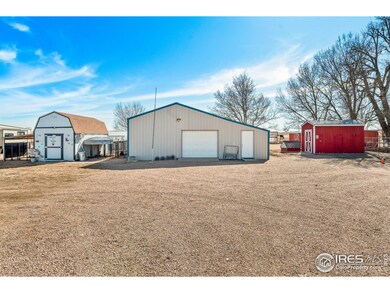
21040 County Road 44 La Salle, CO 80645
Estimated payment $3,655/month
Highlights
- Arena
- Open Floorplan
- Farmhouse Style Home
- Spa
- Wood Flooring
- No HOA
About This Home
Welcome to your dream hobby farm! This cozy farmhouse features 2 spacious bedrooms and 1 updated bathroom, room to add additional bedrooms, making it perfect for a small family or anyone looking to embrace the rural lifestyle. As you step inside, you'll be greeted by beautiful hardwood floors that add warmth and character to the home. The inviting living room is centered around a wood-burning fireplace, providing a perfect spot for relaxation.The enclosed heated front porch offers space to be used as an Office, 3rd bedroom or sitting area. The kitchen offers ample cabinet space, new counters/backsplash and flooring and a large dining room. A functional mudroom provides convenient access from the outdoors, helping you keep the house tidy after working on the farm. Back addition transformed into a 3 season man cave complete with a hot tub. This property spans 3.41 acres and includes several outbuildings and amenities.50x35 Outbuilding/Shop, Horse Setup with Lean-To, this area is ready for your horses.Chicken Coop, Greenhouse, 2 sheds & garden beds.Grandfathered well that provides water for both indoor use and outdoor irrigation, ensuring that you can maintain your garden and livestock effortlessly.Business Opportunity Included in this unique offering is an established dog boarding business. The utility area is set up specifically for dog grooming, making it easy to manage pet care services alongside your farming activities.The attic space is large enough to potentially finish into additional living space.This farm combines comfort with functionality, making it an ideal choice for those looking to live off the land while enjoying modern conveniences. As a bonus, the established dog boarding business with a dedicated utility area for grooming provides an immediate income opportunity, making this not just a home, but a turnkey lifestyle investment.
Home Details
Home Type
- Single Family
Est. Annual Taxes
- $1,735
Year Built
- Built in 1910
Lot Details
- 3.41 Acre Lot
- Fenced
- Level Lot
- Sprinkler System
Parking
- 6 Car Garage
Home Design
- Farmhouse Style Home
- Composition Roof
- Stucco
Interior Spaces
- 1,746 Sq Ft Home
- 1-Story Property
- Open Floorplan
- Ceiling Fan
- Window Treatments
- Living Room with Fireplace
- Dining Room
- Unfinished Basement
- Partial Basement
Kitchen
- Electric Oven or Range
- Self-Cleaning Oven
- Dishwasher
- Disposal
Flooring
- Wood
- Ceramic Tile
Bedrooms and Bathrooms
- 2 Bedrooms
- 1 Bathroom
Laundry
- Laundry on lower level
- Washer and Dryer Hookup
Outdoor Features
- Spa
- Enclosed patio or porch
- Outdoor Storage
Schools
- Gilcrest Elementary School
- South Valley Middle School
- Valley High School
Horse Facilities and Amenities
- Horses Allowed On Property
- Hay Storage
- Arena
Utilities
- Cooling Available
- Hot Water Heating System
- Propane
- Septic System
- High Speed Internet
- Satellite Dish
- Cable TV Available
Additional Features
- Green Energy Fireplace or Wood Stove
- Near Farm
- Loafing Shed
Community Details
- No Home Owners Association
- Recorded Exemption #1055 22 2 Subdivision
Listing and Financial Details
- Assessor Parcel Number R1155896
Map
Home Values in the Area
Average Home Value in this Area
Tax History
| Year | Tax Paid | Tax Assessment Tax Assessment Total Assessment is a certain percentage of the fair market value that is determined by local assessors to be the total taxable value of land and additions on the property. | Land | Improvement |
|---|---|---|---|---|
| 2024 | $1,495 | $38,290 | $9,350 | $28,940 |
| 2023 | $1,495 | $38,660 | $9,440 | $29,220 |
| 2022 | $1,395 | $27,890 | $7,610 | $20,280 |
| 2021 | $1,478 | $28,690 | $7,820 | $20,870 |
| 2020 | $1,155 | $23,720 | $7,050 | $16,670 |
| 2019 | $1,219 | $23,720 | $7,050 | $16,670 |
| 2018 | $961 | $17,660 | $5,100 | $12,560 |
| 2017 | $954 | $17,660 | $5,100 | $12,560 |
| 2016 | $793 | $15,220 | $4,220 | $11,000 |
| 2015 | $663 | $15,220 | $4,220 | $11,000 |
| 2014 | $604 | $13,840 | $3,730 | $10,110 |
Property History
| Date | Event | Price | Change | Sq Ft Price |
|---|---|---|---|---|
| 04/03/2025 04/03/25 | Price Changed | $630,000 | -1.6% | $361 / Sq Ft |
| 03/05/2025 03/05/25 | For Sale | $640,000 | +19.6% | $367 / Sq Ft |
| 06/26/2023 06/26/23 | Sold | $535,000 | +1.9% | $306 / Sq Ft |
| 05/14/2023 05/14/23 | Pending | -- | -- | -- |
| 05/11/2023 05/11/23 | For Sale | $525,000 | -- | $301 / Sq Ft |
Deed History
| Date | Type | Sale Price | Title Company |
|---|---|---|---|
| Quit Claim Deed | -- | None Listed On Document | |
| Deed Of Distribution | -- | None Listed On Document | |
| Special Warranty Deed | $535,000 | Fidelity National Title | |
| Warranty Deed | $295,000 | Unified Titel Co Inc | |
| Special Warranty Deed | $220,000 | -- | |
| Trustee Deed | -- | None Available | |
| Deed | $106,000 | -- | |
| Deed | -- | -- |
Mortgage History
| Date | Status | Loan Amount | Loan Type |
|---|---|---|---|
| Previous Owner | $17,120 | New Conventional | |
| Previous Owner | $428,000 | New Conventional | |
| Previous Owner | $314,200 | New Conventional | |
| Previous Owner | $220,000 | New Conventional | |
| Previous Owner | $172,800 | New Conventional | |
| Previous Owner | $217,500 | Unknown | |
| Previous Owner | $72,500 | Unknown | |
| Previous Owner | $217,600 | Fannie Mae Freddie Mac | |
| Previous Owner | $27,200 | Stand Alone Second | |
| Previous Owner | $52,000 | Credit Line Revolving | |
| Previous Owner | $138,000 | Unknown | |
| Previous Owner | $140,000 | Unknown |
Similar Homes in La Salle, CO
Source: IRES MLS
MLS Number: 1027680
APN: R1155896
- 21876 County Road 43
- 21259 County Road 45
- 20565 County Road 40
- 317 E Taylor Ave
- 309 E Union Ave
- 19089 County Road 50
- 272 Ley Dr
- 108 W Union Ave
- 361 S 6th St
- 307 S 3rd Street Ct
- 327 2nd Ave
- 273 S 5th Street Way
- 411 1st Ave
- 328 N 4th St
- 346 Sunset Dr
- 17913 County Road 38
- 925 Dove Hill Rd
- 17916 County Road 38
- 17910 County Road 38
- 16511 Essex Rd N
