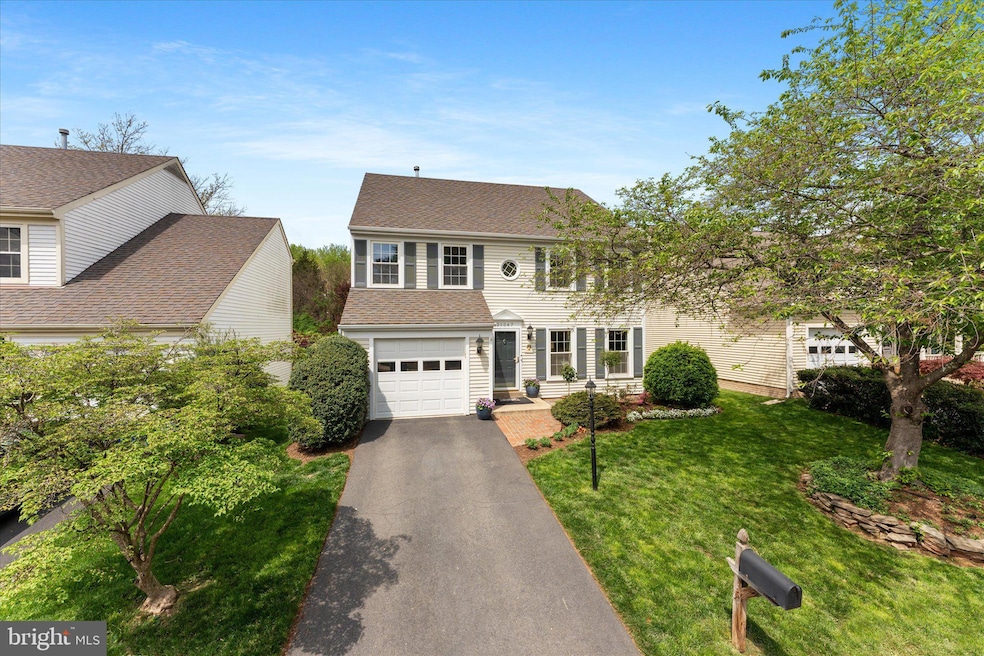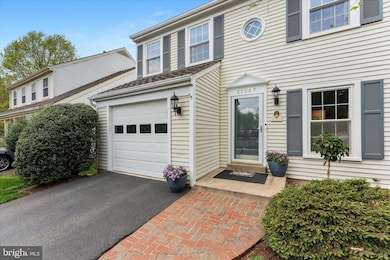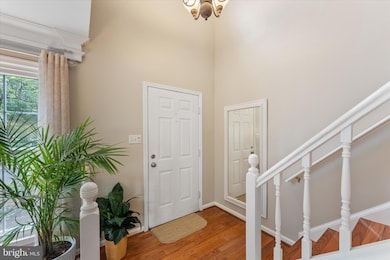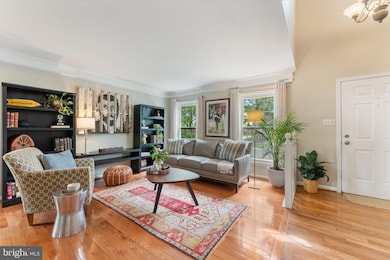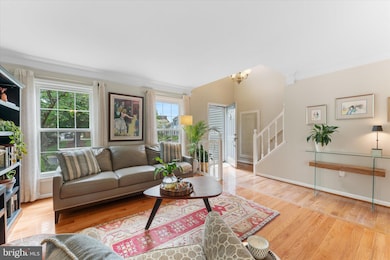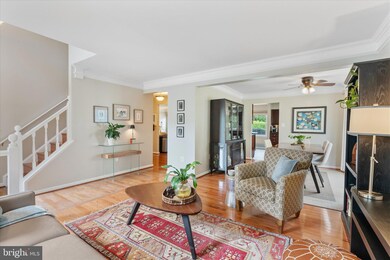
21047 Barcroft Way Sterling, VA 20164
Estimated payment $4,433/month
Highlights
- Gourmet Kitchen
- Colonial Architecture
- Wood Flooring
- Open Floorplan
- Recreation Room
- 1 Fireplace
About This Home
Open House Saturday, April 27th, 1 PM to 3 PM
Welcome to this stunning, detached single-family home with a 1-car garage, offering incredible value under $700,000! With over 2,600 beautifully finished square feet across three spacious levels, this home delivers the perfect blend of comfort, style, and function.
Step inside to a warm and inviting 2 story foyer with gleaming hardwood floors that flow through the elegant living and dining rooms, up the staircase, and across the upper landing. The gourmet kitchen is a true showstopper—featuring granite countertops, upgraded cabinetry, and recently updated stainless steel appliances, including a refrigerator, stove, and dishwasher.
The adjacent family room offers a cozy retreat with its wood-burning fireplace and seamless access to a low-maintenance composite deck—perfect for relaxing or entertaining—with steps leading down to the private backyard.
Upstairs, the luxurious primary suite boasts a spacious sitting area, one walk-in closet, and an additional reach-in closet for ample storage. The remodeled spa-inspired ensuite bath (2018) features dual vanities, a massive walk-in shower, and a soaking tub ideal for unwinding after a long day. The secondary bedrooms have been newly carpeted in 2025, and the entire interior has been professionally painted in 2025, creating a fresh and modern feel throughout.
The finished lower level offers flexible space for a home office, gym, or recreation area. For added convenience, the clothes washer and dryer have also been recently replaced, and major systems—heating, air conditioning, and water heater—were all upgraded in 2016 to 2018.
Don’t miss the opportunity to make this exceptional home yours—it’s a rare find that combines space, updates, and value in one amazing package!
Home Details
Home Type
- Single Family
Est. Annual Taxes
- $5,213
Year Built
- Built in 1987
Lot Details
- 3,920 Sq Ft Lot
- Backs To Open Common Area
- Property is in excellent condition
- Property is zoned R4
HOA Fees
- $93 Monthly HOA Fees
Parking
- 1 Car Attached Garage
- Front Facing Garage
- Garage Door Opener
- Driveway
Home Design
- Colonial Architecture
- Concrete Perimeter Foundation
Interior Spaces
- Property has 3 Levels
- Open Floorplan
- 1 Fireplace
- Double Pane Windows
- Entrance Foyer
- Family Room
- Sitting Room
- Living Room
- Formal Dining Room
- Den
- Recreation Room
- Finished Basement
Kitchen
- Gourmet Kitchen
- Breakfast Area or Nook
- Stove
- Built-In Microwave
- Ice Maker
- Dishwasher
- Disposal
Flooring
- Wood
- Carpet
Bedrooms and Bathrooms
- 3 Bedrooms
- En-Suite Primary Bedroom
Schools
- Rolling Ridge Elementary School
- Sterling Middle School
- Park View High School
Utilities
- Forced Air Heating and Cooling System
- Electric Water Heater
Listing and Financial Details
- Tax Lot 51
- Assessor Parcel Number 014154697000
Community Details
Overview
- Association fees include reserve funds, trash
- Woodland Village HOA
- Woodland Village Subdivision, Dogwood Floorplan
- Woodland Village Community
Amenities
- Common Area
Recreation
- Community Basketball Court
- Community Playground
Map
Home Values in the Area
Average Home Value in this Area
Tax History
| Year | Tax Paid | Tax Assessment Tax Assessment Total Assessment is a certain percentage of the fair market value that is determined by local assessors to be the total taxable value of land and additions on the property. | Land | Improvement |
|---|---|---|---|---|
| 2024 | $5,214 | $602,730 | $220,200 | $382,530 |
| 2023 | $5,374 | $614,220 | $220,200 | $394,020 |
| 2022 | $5,287 | $594,010 | $185,200 | $408,810 |
| 2021 | $5,289 | $539,740 | $175,200 | $364,540 |
| 2020 | $4,862 | $469,750 | $150,200 | $319,550 |
| 2019 | $4,716 | $451,290 | $150,200 | $301,090 |
| 2018 | $4,193 | $386,470 | $135,200 | $251,270 |
| 2017 | $4,334 | $385,210 | $135,200 | $250,010 |
| 2016 | $4,302 | $375,740 | $0 | $0 |
| 2015 | $4,102 | $234,710 | $0 | $234,710 |
| 2014 | $4,095 | $227,840 | $0 | $227,840 |
Property History
| Date | Event | Price | Change | Sq Ft Price |
|---|---|---|---|---|
| 04/24/2025 04/24/25 | For Sale | $699,900 | +50.0% | $269 / Sq Ft |
| 07/25/2018 07/25/18 | Sold | $466,500 | -0.7% | $236 / Sq Ft |
| 06/26/2018 06/26/18 | Pending | -- | -- | -- |
| 06/14/2018 06/14/18 | For Sale | $469,900 | -- | $238 / Sq Ft |
Deed History
| Date | Type | Sale Price | Title Company |
|---|---|---|---|
| Warranty Deed | $466,500 | Northwest Title & Escrow Llc | |
| Warranty Deed | $379,900 | -- | |
| Deed | $305,500 | -- |
Mortgage History
| Date | Status | Loan Amount | Loan Type |
|---|---|---|---|
| Open | $452,500 | New Conventional | |
| Previous Owner | $342,000 | New Conventional | |
| Previous Owner | $56,985 | New Conventional | |
| Previous Owner | $295,000 | New Conventional | |
| Previous Owner | $244,400 | New Conventional |
Similar Homes in Sterling, VA
Source: Bright MLS
MLS Number: VALO2093784
APN: 014-15-4697
- 235 E Juniper Ave
- 46746 Woodmint Terrace
- 239 N Cameron Ct
- 46712 Fielding Terrace
- 724 N Argonne Ave
- 21780 Leatherleaf Cir
- 46939 Rabbitrun Terrace
- 805 N Sterling Blvd
- 900 N Amelia St
- 303 Helen Ct
- 807 N Amelia St
- 46868 Trumpet Cir
- 46930 Courtyard Square
- 12407 Willow Falls Dr
- 608 E Charlotte St
- 12508 Rock Chapel Ct
- 406 Hummer Ct
- 2007 Jonathan Dr
- 1306 E Beech Rd
- 46360 Reddish Knob Dr
