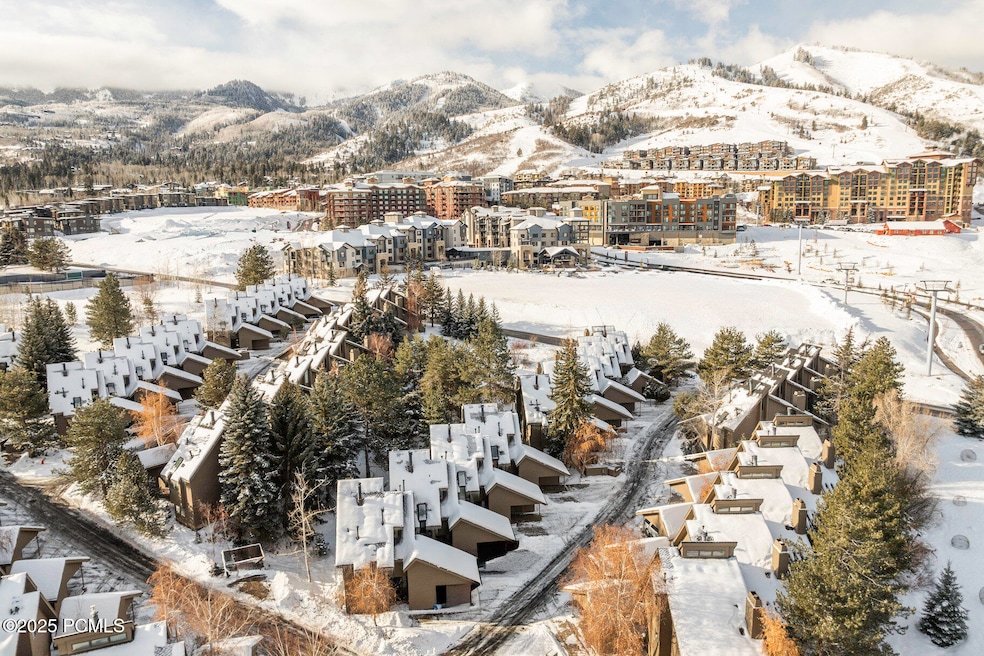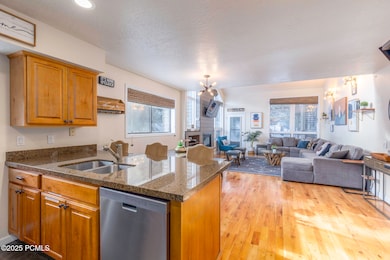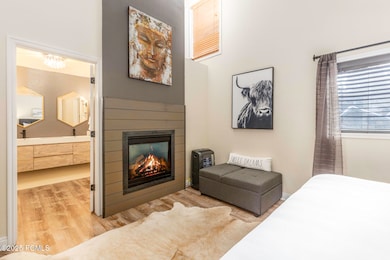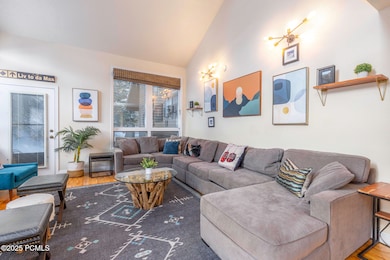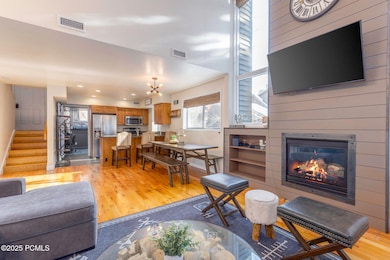2105 Apache Trail Unit 26 Park City, UT 84098
Snyderville NeighborhoodHighlights
- Ski Shuttle
- View of Trees or Woods
- Deck
- Parley's Park Elementary School Rated A-
- Clubhouse
- Property is near public transit
About This Home
As of February 2025Stylishly renovated mountain modern townhome located steps to Canyons Village. Ski or board, après in the village, and retreat to this spacious townhome in a private residential area with mature trees and peaceful mountain views. It's just a 3-minute walk from this townhome to the nearest lift, or you can call the complimentary Canyons Connect shuttle for door-to-door concierge service. Comfortably sleeps 12, with 3 en-suite bedrooms and large closets, so there is plenty of room to share the magic with family and friends while still maintaining privacy. Vaulted ceilings and a fireplace in the open great room provide a wonderful space to entertain, with gorgeous morning sunshine all year round. The 4 bedrooms include a primary en-suite with a king-sized bed, vaulted ceilings and fireplace, a bunk room with full bath, a room with 2 queen-sized beds and full bath, and a room with a loft-style double bed. Just bring your suitcase, as this home is being sold completely furnished and ready to rent or enjoy. Adjacent to the unit are two parking spaces and two locked, outdoor storage areas for ski gear or bikes. Since this is an end unit, there is a greater sense of privacy from neighbors. The nearby Red Pine clubhouse includes three outdoor pools, an indoor and outdoor hot tub, dry sauna, tennis/pickleball courts, volleyball and horseshoes. Red Pine has some of the lowest HOA dues at Canyons Resort.
Townhouse Details
Home Type
- Townhome
Est. Annual Taxes
- $8,719
Year Built
- Built in 1982 | Remodeled in 2021
Lot Details
- 2,178 Sq Ft Lot
- Landscaped
- Natural State Vegetation
- Level Lot
- Sprinkler System
- Few Trees
HOA Fees
- $1,033 Monthly HOA Fees
Property Views
- Woods
- Trees
- Mountain
Home Design
- Mountain Contemporary Architecture
- Slab Foundation
- Wood Frame Construction
- Shingle Roof
- Composition Roof
- Wood Siding
Interior Spaces
- 2,196 Sq Ft Home
- Multi-Level Property
- Furnished
- Vaulted Ceiling
- Ceiling Fan
- 2 Fireplaces
- Self Contained Fireplace Unit Or Insert
- Gas Fireplace
- Family Room
- Formal Dining Room
Kitchen
- Breakfast Bar
- Electric Range
- Microwave
- Dishwasher
- Granite Countertops
- Disposal
Flooring
- Wood
- Carpet
- Tile
- Vinyl
Bedrooms and Bathrooms
- 4 Bedrooms | 1 Main Level Bedroom
- Double Vanity
Laundry
- Laundry Room
- Stacked Washer and Dryer
Home Security
Parking
- Attached Carport
- No Garage
- Off-Street Parking
- Assigned Parking
Outdoor Features
- Balcony
- Deck
- Outdoor Storage
Location
- Property is near public transit
- Property is near a bus stop
Utilities
- No Cooling
- Forced Air Heating System
- Heating System Uses Natural Gas
- Natural Gas Connected
- Tankless Water Heater
- Water Softener is Owned
- High Speed Internet
- Cable TV Available
Listing and Financial Details
- Assessor Parcel Number Rp-T-26
Community Details
Overview
- Association fees include internet, amenities, cable TV, com area taxes, maintenance exterior, ground maintenance, reserve/contingency fund, sewer, shuttle service, snow removal
- Association Phone (435) 645-8300
- Visit Association Website
- Red Pine Subdivision
Amenities
- Common Area
- Sauna
- Clubhouse
- Laundry Facilities
Recreation
- Tennis Courts
- Community Pool
- Community Spa
- Trails
- Ski Shuttle
Pet Policy
- No Pets Allowed
Security
- Fire and Smoke Detector
Map
Home Values in the Area
Average Home Value in this Area
Property History
| Date | Event | Price | Change | Sq Ft Price |
|---|---|---|---|---|
| 02/14/2025 02/14/25 | Sold | -- | -- | -- |
| 01/08/2025 01/08/25 | For Sale | $1,650,000 | +117.1% | $751 / Sq Ft |
| 08/24/2020 08/24/20 | Sold | -- | -- | -- |
| 07/06/2020 07/06/20 | Pending | -- | -- | -- |
| 02/18/2020 02/18/20 | For Sale | $759,900 | -- | $428 / Sq Ft |
Tax History
| Year | Tax Paid | Tax Assessment Tax Assessment Total Assessment is a certain percentage of the fair market value that is determined by local assessors to be the total taxable value of land and additions on the property. | Land | Improvement |
|---|---|---|---|---|
| 2023 | $8,699 | $1,520,000 | $280,000 | $1,240,000 |
| 2022 | $7,316 | $1,130,000 | $280,000 | $850,000 |
| 2021 | $5,625 | $755,000 | $280,000 | $475,000 |
| 2020 | $5,362 | $680,000 | $280,000 | $400,000 |
| 2019 | $5,620 | $680,000 | $280,000 | $400,000 |
| 2018 | $4,958 | $600,000 | $200,000 | $400,000 |
| 2017 | $3,994 | $520,000 | $120,000 | $400,000 |
| 2016 | $2,809 | $340,000 | $120,000 | $220,000 |
| 2015 | $2,977 | $340,000 | $0 | $0 |
| 2013 | $2,463 | $265,000 | $0 | $0 |
Mortgage History
| Date | Status | Loan Amount | Loan Type |
|---|---|---|---|
| Open | $652,000 | New Conventional |
Deed History
| Date | Type | Sale Price | Title Company |
|---|---|---|---|
| Warranty Deed | -- | Park City Title | |
| Warranty Deed | -- | Park City Title Co |
Source: Park City Board of REALTORS®
MLS Number: 12500053
APN: RP-T-20
- 2025 Canyons Resort Dr Unit R8
- 2025 Canyons Resort Dr Unit R8
- 2025 Canyons Resort Dr Unit J8
- 2025 Canyons Resort Dr Unit N-4
- 2025 Canyons Resort Dr Unit R-4
- 2653 Canyons Resort Dr Unit 223
- 2653 Canyons Resort Dr Unit 326
- 2653 Canyons Resort Dr Unit 126
- 2100 Canyons Resort Dr Unit 6-D
- 2653 Canyons Resort Dr Unit 126
- 2653 W Canyons Resort Dr Unit 226
- 2653 W Canyons Resort Dr Unit 227
- 2653 W Canyons Resort Dr Unit 322
- 2669 Canyons Resort Dr
- 2669 Canyons Resort Dr Unit 207
- 2669 Canyons Resort Dr Unit 312
- 2669 Canyons Resort Dr Unit 314
- 2669 Canyons Resort Dr Unit 205
- 2669 W Canyons Resort Dr Unit 310
- 2669 Canyons Resort Dr Unit 101
