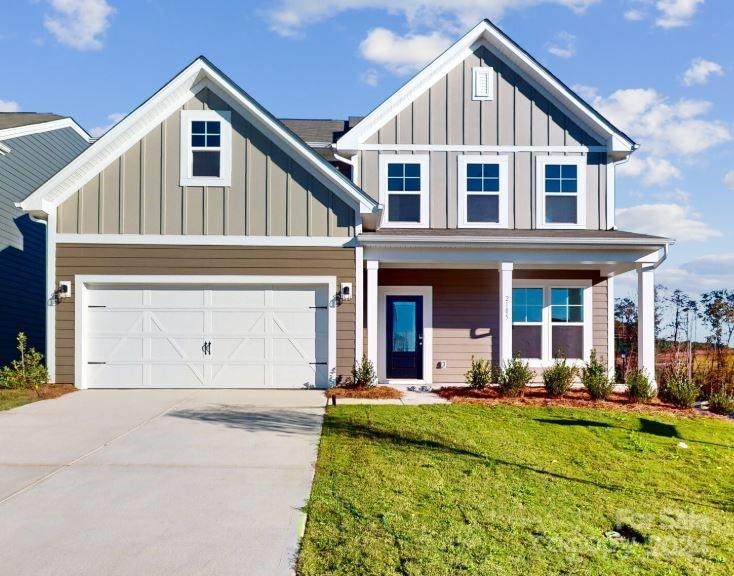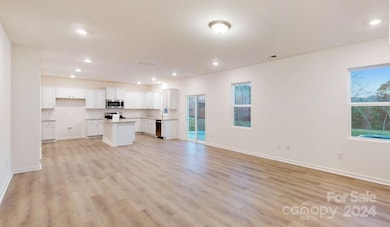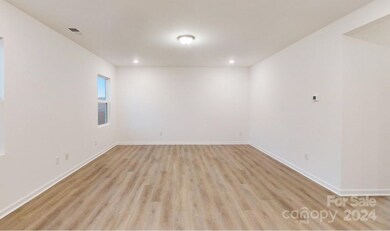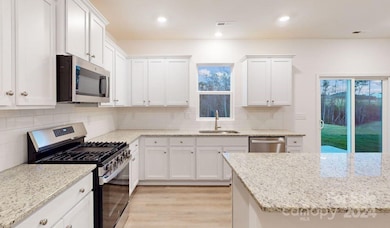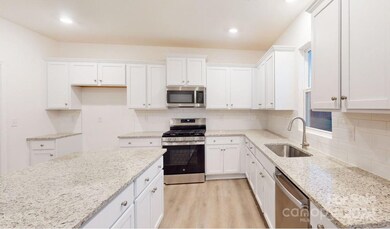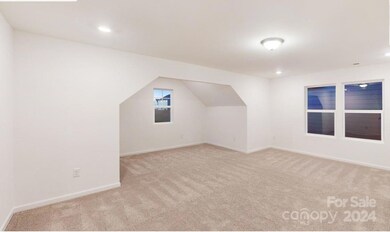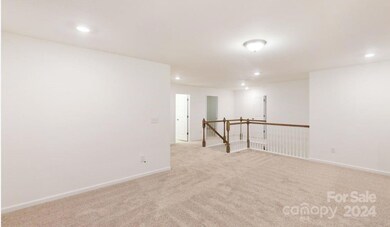
2105 Clifton Rd Sherrills Ford, NC 28673
Highlights
- Community Cabanas
- New Construction
- Farmhouse Style Home
- Sherrills Ford Elementary School Rated A-
- Open Floorplan
- Front Porch
About This Home
As of March 2025Welcome to this stunning 5-BR, 4-bath newly constructed home. This charming 2-story boasts modern design and ample space for comfortable living and everyone to have their own space. As you enter the home, you are greeted by a spacious layout that offers both functionality and style. The main floor features a full BR and bath and a bright, airy family room, perfect for relaxing or entertaining guests. The well-appointed kitchen is a chef's dream, equipped with sleek granite countertops, stainless steel appliances, and plenty of storage space for all your culinary needs plus a center prep island that also provides additional seating. The bedrooms are thoughtfully designed to provide a peaceful retreat at the end of the day. The owner's suite is a true sanctuary, complete with a private ensuite bathroom featuring dual sinks, and a tiled walk-in shower. The spacious loft and each additional bedroom offers generous space, perfect for creating personalized havens for family members or guest.
Last Agent to Sell the Property
M/I Homes Brokerage Email: abeulah@mihomes.com License #40726
Home Details
Home Type
- Single Family
Est. Annual Taxes
- $202
Year Built
- Built in 2024 | New Construction
HOA Fees
- $83 Monthly HOA Fees
Parking
- 2 Car Attached Garage
- Front Facing Garage
- Garage Door Opener
Home Design
- Farmhouse Style Home
- Slab Foundation
- Composition Roof
Interior Spaces
- 2-Story Property
- Open Floorplan
- Vinyl Flooring
- Pull Down Stairs to Attic
Kitchen
- Self-Cleaning Convection Oven
- Gas Range
- Microwave
- Dishwasher
- Kitchen Island
- Disposal
Bedrooms and Bathrooms
- Walk-In Closet
- 3 Full Bathrooms
- Garden Bath
Outdoor Features
- Patio
- Front Porch
Schools
- Catawba Elementary School
- Mill Creek Middle School
- Bandys High School
Utilities
- Forced Air Zoned Heating and Cooling System
- Heating System Uses Natural Gas
- Cable TV Available
Listing and Financial Details
- Assessor Parcel Number 460902859388
Community Details
Overview
- Csi Community Management Association, Phone Number (704) 892-1660
- Built by M/I Homes
- Laurelbrook Subdivision, Erie Ii B Floorplan
- Mandatory home owners association
Recreation
- Community Cabanas
- Community Pool
Map
Home Values in the Area
Average Home Value in this Area
Property History
| Date | Event | Price | Change | Sq Ft Price |
|---|---|---|---|---|
| 03/25/2025 03/25/25 | Sold | $387,000 | -5.3% | $153 / Sq Ft |
| 02/28/2025 02/28/25 | Pending | -- | -- | -- |
| 02/17/2025 02/17/25 | Price Changed | $408,635 | +5.1% | $161 / Sq Ft |
| 02/12/2025 02/12/25 | Price Changed | $388,635 | -6.3% | $153 / Sq Ft |
| 01/14/2025 01/14/25 | For Sale | $414,635 | +7.1% | $164 / Sq Ft |
| 12/31/2024 12/31/24 | Off Market | $387,000 | -- | -- |
| 12/09/2024 12/09/24 | Price Changed | $414,635 | +12.1% | $164 / Sq Ft |
| 12/05/2024 12/05/24 | Price Changed | $369,990 | -10.8% | $146 / Sq Ft |
| 11/01/2024 11/01/24 | Price Changed | $414,635 | -3.5% | $164 / Sq Ft |
| 09/18/2024 09/18/24 | Price Changed | $429,635 | +0.1% | $170 / Sq Ft |
| 08/22/2024 08/22/24 | Price Changed | $429,255 | 0.0% | $170 / Sq Ft |
| 08/01/2024 08/01/24 | Price Changed | $429,225 | -2.1% | $170 / Sq Ft |
| 08/01/2024 08/01/24 | Price Changed | $438,225 | -7.2% | $173 / Sq Ft |
| 06/10/2024 06/10/24 | For Sale | $472,255 | -- | $187 / Sq Ft |
Tax History
| Year | Tax Paid | Tax Assessment Tax Assessment Total Assessment is a certain percentage of the fair market value that is determined by local assessors to be the total taxable value of land and additions on the property. | Land | Improvement |
|---|---|---|---|---|
| 2024 | $202 | $41,000 | $41,000 | $0 |
Similar Homes in Sherrills Ford, NC
Source: Canopy MLS (Canopy Realtor® Association)
MLS Number: 4149520
- 8585 Acadia Pkwy
- 8610 Acadia Pkwy
- 8614 Acadia Pkwy
- 8613 Acadia Pkwy
- 2078 Van Buren Rd
- 8609 Acadia Pkwy
- 8609 Acadia Pkwy
- 8609 Acadia Pkwy
- 8609 Acadia Pkwy
- 8609 Acadia Pkwy
- 8609 Acadia Pkwy
- 2125 Clifton Rd
- 2082 Van Buren Rd
- 2074 Van Buren Rd
- 2161 Clifton Rd
- 2070 Van Buren Rd
- 2054 Van Buren Rd
- 8601 Acadia Pkwy
- 8606 Acadia Pkwy
- 2252 Tabor Rd Unit 575
