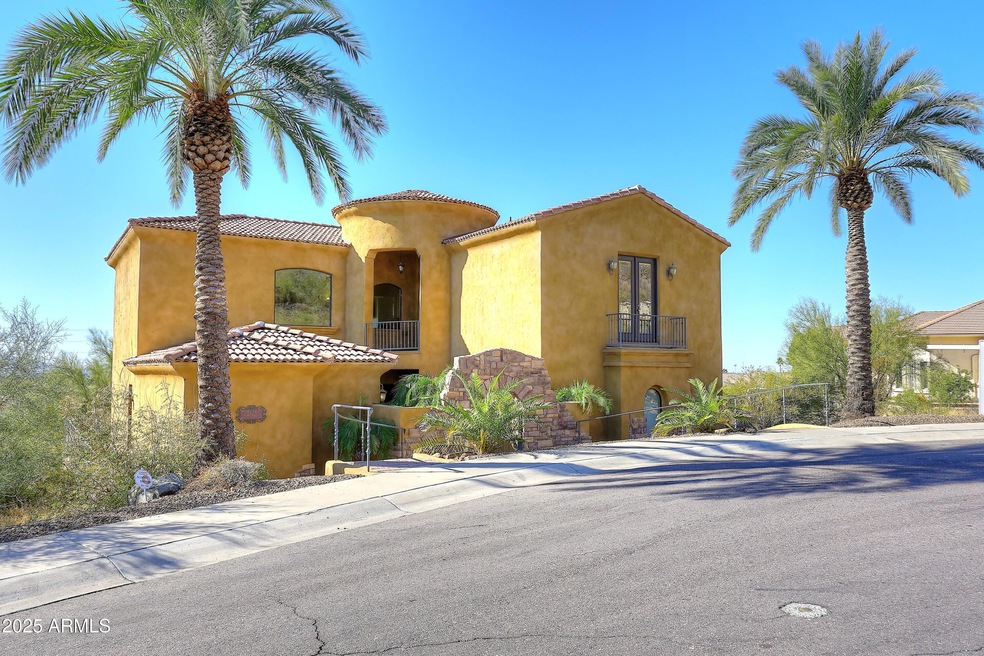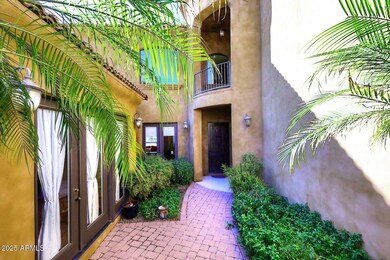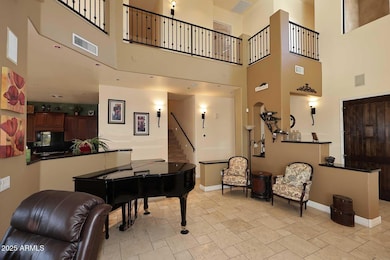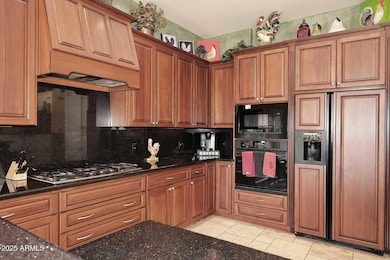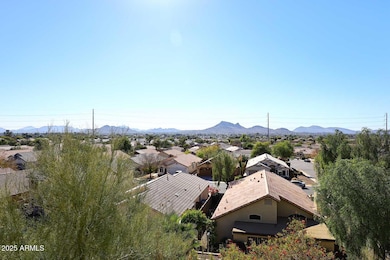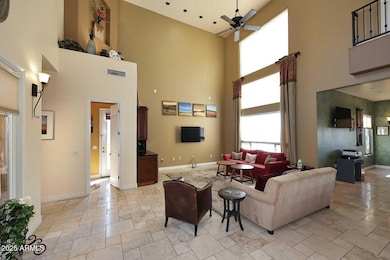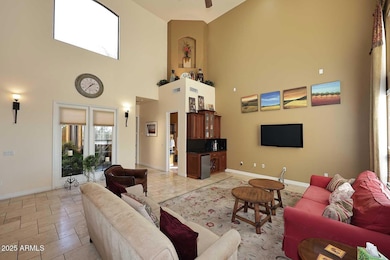
2105 E Kerry Ln Phoenix, AZ 85024
Paradise Valley NeighborhoodHighlights
- Heated Spa
- RV Garage
- 0.53 Acre Lot
- Mountain Trail Middle School Rated A-
- City Lights View
- Granite Countertops
About This Home
As of March 2025Looking for that 4 bedroom, 4.5 bath hillside home on a private Cul De Sac that has city lights & mountain views?...Here it is! This home has room to roam in its 3589 Sq/ft * The 22 ft soaring ceilings greet you when you enter from the private front courtyard (be sure to look at the photos) * 3 bedrooms, including the Main Bdrm are upstairs, each with a private full bath & private balcony * the main bedroom has a huge balcony with fantastic views looking south towards Lookout Mtn and city lights * Master bath is large with 2 sinks, Wrap around shower & large tub * 4th bdrm/office is downstairs * Large open floor plan includes kitchen that opens to Family Room & Living Room with wet bar area * When you step out back you are greeted by a pool and spa, just waiting for you to enjoy along with the outdoor kitchen with built-in grill * There is a spiral staircase to the Master Balcony area for easy access from upstairs. If you have adult toys or need lots of garage space, there is a RV Garage with high ceilings and a 1/2 bath. Be sure to look at the pictures so you get the full feel of the home and then grab your keys to go see it!
Home Details
Home Type
- Single Family
Est. Annual Taxes
- $5,071
Year Built
- Built in 2005
Lot Details
- 0.53 Acre Lot
- Cul-De-Sac
- Desert faces the front and back of the property
- Wrought Iron Fence
- Block Wall Fence
- Front Yard Sprinklers
- Private Yard
Parking
- 4 Car Garage
- Garage ceiling height seven feet or more
- RV Garage
Property Views
- City Lights
- Mountain
Home Design
- Brick Exterior Construction
- Wood Frame Construction
- Tile Roof
- Stone Exterior Construction
- Stucco
Interior Spaces
- 3,589 Sq Ft Home
- 2-Story Property
- Central Vacuum
- Ceiling height of 9 feet or more
- Double Pane Windows
Kitchen
- Eat-In Kitchen
- Gas Cooktop
- Built-In Microwave
- Kitchen Island
- Granite Countertops
Flooring
- Carpet
- Laminate
- Tile
Bedrooms and Bathrooms
- 4 Bedrooms
- Primary Bathroom is a Full Bathroom
- 4.5 Bathrooms
- Dual Vanity Sinks in Primary Bathroom
- Bathtub With Separate Shower Stall
Pool
- Heated Spa
- Private Pool
Outdoor Features
- Balcony
- Built-In Barbecue
Schools
- Campo Bello Elementary School
- Explorer Middle School
- North Canyon High School
Utilities
- Cooling Available
- Heating Available
- High Speed Internet
- Cable TV Available
Community Details
- No Home Owners Association
- Association fees include no fees
- Buffalo Ridge Estates Subdivision
Listing and Financial Details
- Tax Lot 7
- Assessor Parcel Number 213-99-048
Map
Home Values in the Area
Average Home Value in this Area
Property History
| Date | Event | Price | Change | Sq Ft Price |
|---|---|---|---|---|
| 03/14/2025 03/14/25 | Sold | $975,000 | -2.0% | $272 / Sq Ft |
| 02/13/2025 02/13/25 | Pending | -- | -- | -- |
| 02/03/2025 02/03/25 | Price Changed | $995,000 | -7.4% | $277 / Sq Ft |
| 01/10/2025 01/10/25 | For Sale | $1,075,000 | -- | $300 / Sq Ft |
Tax History
| Year | Tax Paid | Tax Assessment Tax Assessment Total Assessment is a certain percentage of the fair market value that is determined by local assessors to be the total taxable value of land and additions on the property. | Land | Improvement |
|---|---|---|---|---|
| 2025 | $5,071 | $56,968 | -- | -- |
| 2024 | $4,952 | $54,255 | -- | -- |
| 2023 | $4,952 | $79,460 | $15,890 | $63,570 |
| 2022 | $4,896 | $62,110 | $12,420 | $49,690 |
| 2021 | $4,912 | $59,600 | $11,920 | $47,680 |
| 2020 | $4,742 | $57,870 | $11,570 | $46,300 |
| 2019 | $4,749 | $55,850 | $11,170 | $44,680 |
| 2018 | $4,573 | $52,020 | $10,400 | $41,620 |
| 2017 | $4,359 | $49,930 | $9,980 | $39,950 |
| 2016 | $4,276 | $50,510 | $10,100 | $40,410 |
| 2015 | $3,916 | $46,010 | $9,200 | $36,810 |
Mortgage History
| Date | Status | Loan Amount | Loan Type |
|---|---|---|---|
| Open | $1,007,175 | VA | |
| Previous Owner | $346,500 | New Conventional | |
| Previous Owner | $416,000 | New Conventional | |
| Previous Owner | $180,000 | Credit Line Revolving | |
| Previous Owner | $448,512 | Purchase Money Mortgage | |
| Previous Owner | $56,064 | Credit Line Revolving | |
| Previous Owner | $504,576 | Purchase Money Mortgage |
Deed History
| Date | Type | Sale Price | Title Company |
|---|---|---|---|
| Warranty Deed | $975,000 | Title Agency | |
| Interfamily Deed Transfer | -- | Driggs Title Agency Inc | |
| Interfamily Deed Transfer | -- | Driggs Title Agency Inc | |
| Interfamily Deed Transfer | -- | Accommodation | |
| Warranty Deed | $122,230 | First Financial Title Agency | |
| Warranty Deed | -- | First Financial Title Agency |
Similar Homes in Phoenix, AZ
Source: Arizona Regional Multiple Listing Service (ARMLS)
MLS Number: 6803132
APN: 213-99-048
- 2110 E Kerry Ln
- 18908 N 22nd St
- 18611 N 22nd St Unit 6
- 18611 N 22nd St Unit 2
- 2120 E Bluefield Ave Unit 141
- 2120 E Bluefield Ave Unit 123
- 2120 E Bluefield Ave Unit 127
- 2120 E Bluefield Ave Unit 112
- 2131 E Union Hills Dr Unit M5
- 2131 E Union Hills Dr Unit M1
- 1933 E Morrow Dr
- 2140 E Michigan Ave Unit 5
- 2140 E Michigan Ave Unit 3
- 1926 E Siesta Ln
- 18250 N 21st Place Unit 65
- 2221 E Union Hills Dr Unit 157
- 18416 N Cave Creek Rd Unit 3050
- 18416 N Cave Creek Rd Unit 1053
- 18416 N Cave Creek Rd Unit 2063
- 18416 N Cave Creek Rd Unit 3037
