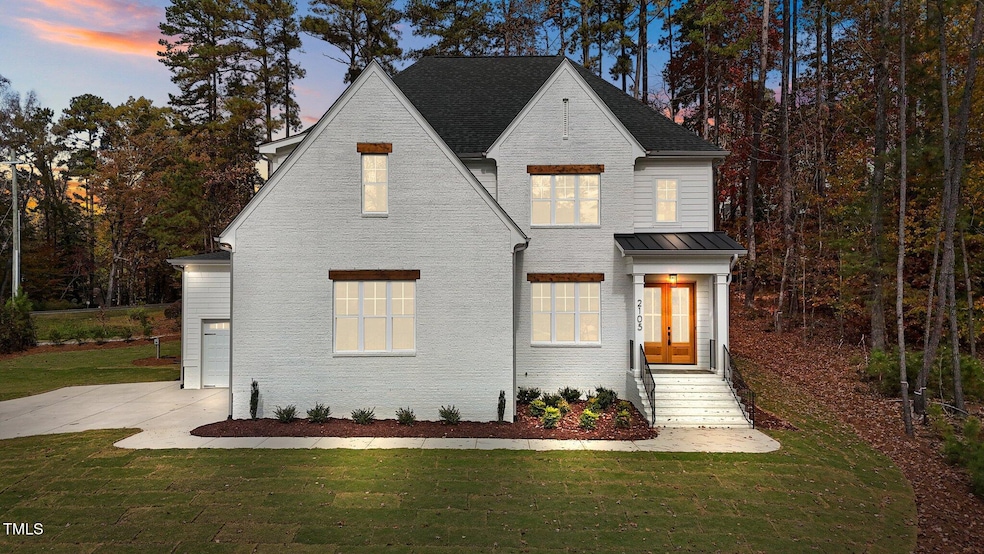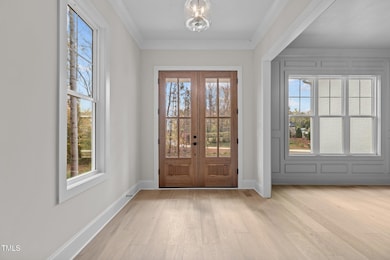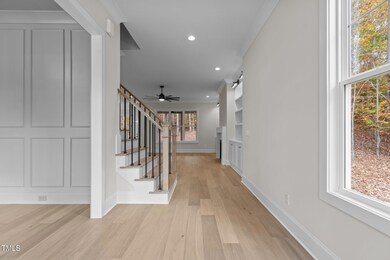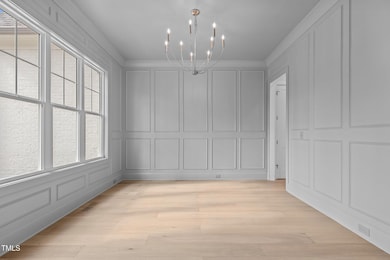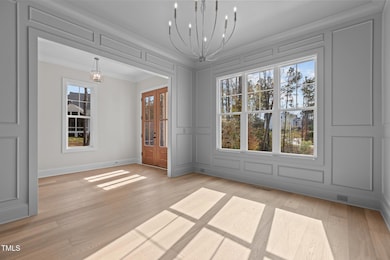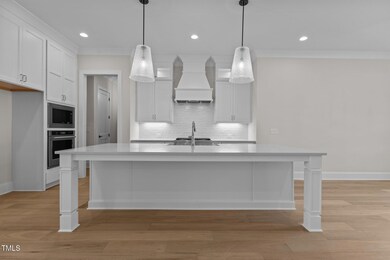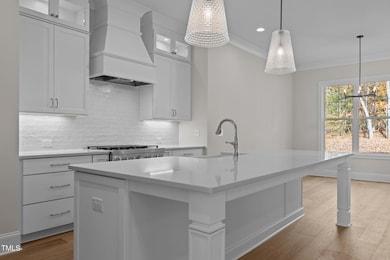
2105 Gentry Dr Wake Forest, NC 27587
Falls Lake NeighborhoodEstimated payment $7,775/month
Highlights
- New Construction
- Open Floorplan
- Family Room with Fireplace
- North Forest Pines Elementary School Rated A
- Clubhouse
- Recreation Room
About This Home
Custom Built MOVE IN READY in Established Community on a Private 1+ Acre Lot! Main Level Guest Suite & 3 Car Garage! Wide Plank Hardwoods Throughout Main Living! Kitchen: Offers Granite Countertops, Custom Painted Cabinets w/Glass Display Uppers, White Brick Laid Backsplash, Oversized Furniture Style Island w/Barstool Seating & Glass Dome Pendants, SS Appliances, Butler's Pantry & Oversized Walk in Pantry! Primary Suite: w/Hardwoods, Custom Accent Trim Wall & Foyer Entry! Luxurious Primary Bath: Tile Flooring, Painted Dual Vanity w/Granite Top & Custom Vanity Cabinets, Huge Spa Style Shower w/Zero Entry, Tile to Ceiling, Framless Glass & Freestanding Tub & Huge WIC! Family Room: Open Concept w/Custom Surround Gas Log Fireplace w/Flanking Built ins & French Door to Screened Porch with White Painted Brick Surround Fireplace! Upstairs Bonus/Recreational Room & Spacious Secondary En Suite Bedrooms!
Open House Schedule
-
Sunday, April 27, 20252:00 to 5:00 pm4/27/2025 2:00:00 PM +00:004/27/2025 5:00:00 PM +00:00Add to Calendar
Home Details
Home Type
- Single Family
Est. Annual Taxes
- $1,242
Year Built
- Built in 2024 | New Construction
Lot Details
- 1.29 Acre Lot
- Landscaped
- Back and Front Yard
HOA Fees
- $150 Monthly HOA Fees
Parking
- 3 Car Attached Garage
- Front Facing Garage
- Side Facing Garage
- Private Driveway
- 3 Open Parking Spaces
Home Design
- Transitional Architecture
- Brick Veneer
- Brick Foundation
- Block Foundation
- Frame Construction
- Architectural Shingle Roof
- Low Volatile Organic Compounds (VOC) Products or Finishes
Interior Spaces
- 3,501 Sq Ft Home
- 2-Story Property
- Open Floorplan
- Built-In Features
- Bookcases
- Crown Molding
- Tray Ceiling
- Smooth Ceilings
- High Ceiling
- Ceiling Fan
- Recessed Lighting
- Gas Log Fireplace
- Low Emissivity Windows
- French Doors
- Entrance Foyer
- Family Room with Fireplace
- 2 Fireplaces
- Breakfast Room
- Dining Room
- Recreation Room
- Bonus Room
- Screened Porch
- Neighborhood Views
Kitchen
- Eat-In Kitchen
- Breakfast Bar
- Butlers Pantry
- Free-Standing Range
- Microwave
- Plumbed For Ice Maker
- Dishwasher
- Stainless Steel Appliances
- Kitchen Island
- Granite Countertops
Flooring
- Wood
- Carpet
- Tile
Bedrooms and Bathrooms
- 4 Bedrooms
- Main Floor Bedroom
- Walk-In Closet
- In-Law or Guest Suite
- Double Vanity
- Low Flow Plumbing Fixtures
- Private Water Closet
- Bathtub with Shower
- Walk-in Shower
Laundry
- Laundry Room
- Laundry on upper level
- Sink Near Laundry
- Washer and Electric Dryer Hookup
Home Security
- Security Lights
- Carbon Monoxide Detectors
- Fire and Smoke Detector
Eco-Friendly Details
- Energy-Efficient Appliances
- Energy-Efficient Lighting
- Energy-Efficient Thermostat
- No or Low VOC Paint or Finish
Outdoor Features
- Outdoor Fireplace
- Rain Gutters
Schools
- N Forest Pines Elementary School
- Wakefield Middle School
- Wake Forest High School
Utilities
- ENERGY STAR Qualified Air Conditioning
- Forced Air Zoned Heating and Cooling System
- Heating System Uses Natural Gas
- Vented Exhaust Fan
- Underground Utilities
- Natural Gas Connected
- Tankless Water Heater
- Septic Tank
- Septic System
- High Speed Internet
- Cable TV Available
Listing and Financial Details
- Assessor Parcel Number 1821559694
Community Details
Overview
- Association fees include ground maintenance, storm water maintenance
- Ppm Association, Phone Number (919) 848-4911
- Built by Southern Heritage Residential
- Camberly Subdivision
Amenities
- Clubhouse
Recreation
- Community Pool
Map
Home Values in the Area
Average Home Value in this Area
Tax History
| Year | Tax Paid | Tax Assessment Tax Assessment Total Assessment is a certain percentage of the fair market value that is determined by local assessors to be the total taxable value of land and additions on the property. | Land | Improvement |
|---|---|---|---|---|
| 2024 | $1,242 | $200,000 | $200,000 | $0 |
| 2023 | $1,209 | $155,000 | $155,000 | $0 |
| 2022 | $1,119 | $155,000 | $155,000 | $0 |
| 2021 | $338 | $155,000 | $155,000 | $0 |
| 2020 | $332 | $155,000 | $155,000 | $0 |
| 2019 | $1,225 | $150,000 | $150,000 | $0 |
Property History
| Date | Event | Price | Change | Sq Ft Price |
|---|---|---|---|---|
| 02/23/2025 02/23/25 | For Sale | $1,350,000 | 0.0% | $386 / Sq Ft |
| 02/20/2025 02/20/25 | Off Market | $1,350,000 | -- | -- |
| 11/08/2024 11/08/24 | For Sale | $1,350,000 | -- | $386 / Sq Ft |
Deed History
| Date | Type | Sale Price | Title Company |
|---|---|---|---|
| Warranty Deed | $200,000 | None Listed On Document |
Mortgage History
| Date | Status | Loan Amount | Loan Type |
|---|---|---|---|
| Open | $216,000 | Construction |
Similar Homes in Wake Forest, NC
Source: Doorify MLS
MLS Number: 10062582
APN: 1821.02-55-9694-000
- 2328 Ballywater Lea Way
- 2325 Ballywater Lea Way
- 2305 Ballywater Lea Way
- 2204 Secluded Oaks Ct
- 7613 Thompson Mill Rd
- 7417 Dover Hills Dr
- 7112 Hasentree Way
- 2117 Blue Haven Ct
- 2201 Avinshire Place
- 2309 Laurelford Ln
- 2312 Laurelford Ln
- 7220 Hasentree Way
- 7504 Everton Way
- 2517 Snyder Ln
- 2321 Mica Mine Ln
- 7609 Thompson Mill Rd
- 1637 Hasentree Villa Ln
- 7845 Hasentree Lake Dr
- 2637 Buckeye Ct
- 7813 Ailesbury Rd
