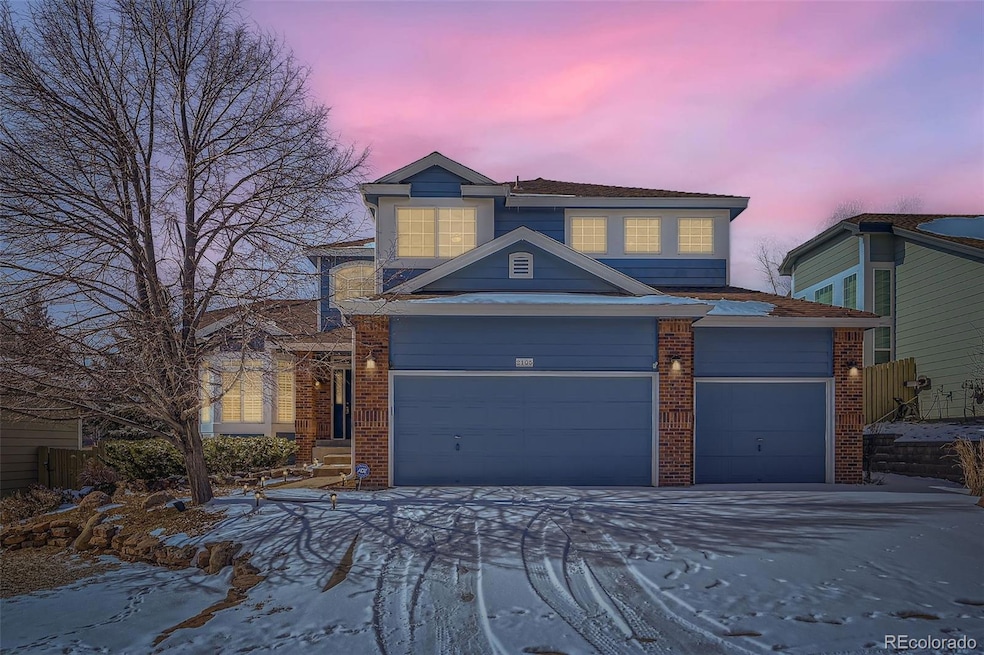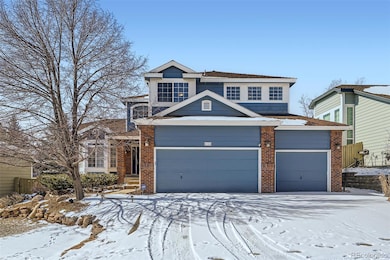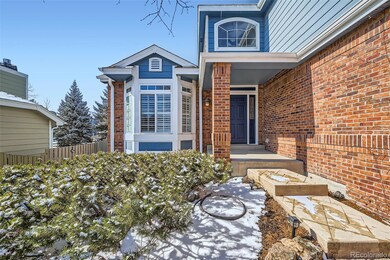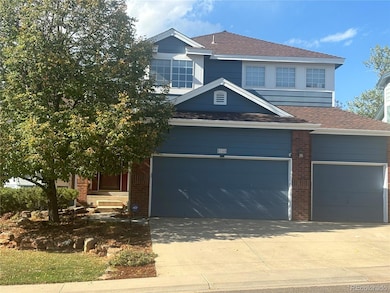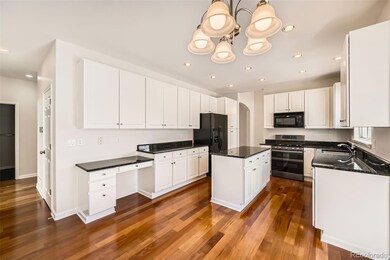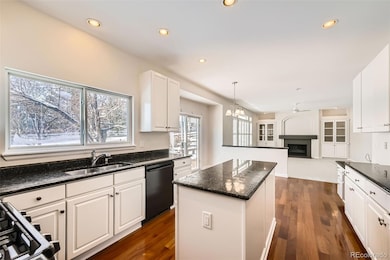
2105 Keota Ln Superior, CO 80027
Estimated payment $6,977/month
Highlights
- Deck
- Bonus Room
- Outdoor Water Feature
- Eldorado K-8 School Rated A
- Private Yard
- Community Pool
About This Home
This One Won’t Last!Rare Chablis model with brand-new carpet, NEW WINDOWS and patio door, and new paint—never used! This stunning home features plantation shutters, gleaming cherry hardwood floors, and a bright, open layout. The gourmet kitchen boasts 42-inch cabinets, a gas range, Santos mahogany hardwood flooring, and granite countertops. The family room is enhanced with built-in cabinets and, a fireplace and is drenched in light. Elegant French doors lead to a main-floor study or 5th bedroom/guest suite. Step outside to enjoy the spacious Trex deck with a pergola, a serene water feature, and a beautifully landscaped yard that backs to a greenbelt.All four bathrooms have been beautifully remodeled, with the primary bathroom showcasing quartz finishes, Venetian plaster walls, ample built-in storage, and a stunning custom design.Stay comfortable year-round with a new HVAC system, heat pump, humidifier, and solar panels.The basement includes a spacious rec room, bathroom, and generous storage and workshop space.Prime location! Walking distance to Superior Elementary, parks, trails, ball fields, and the Community Center. Just minutes from shopping, dining, hospitals, gyms, and RTD Park & Ride with direct access to DIA.Don’t miss this incredible value in a highly sought-after neighborhood with top-rated schools! Schedule your showing today!
Listing Agent
HomeSmart Realty Brokerage Email: Lisa.dukeringle@gmail.com,303-475-2663 License #40032082

Home Details
Home Type
- Single Family
Est. Annual Taxes
- $6,534
Year Built
- Built in 1996
Lot Details
- 6,630 Sq Ft Lot
- Property is Fully Fenced
- Front and Back Yard Sprinklers
- Irrigation
- Many Trees
- Private Yard
HOA Fees
- $25 Monthly HOA Fees
Parking
- 3 Car Attached Garage
Home Design
- Frame Construction
- Composition Roof
Interior Spaces
- 2-Story Property
- Gas Fireplace
- Family Room with Fireplace
- Bonus Room
- Finished Basement
- Bedroom in Basement
Bedrooms and Bathrooms
Outdoor Features
- Deck
- Outdoor Water Feature
- Exterior Lighting
Schools
- Superior Elementary School
- Eldorado K-8 Middle School
- Monarch High School
Utilities
- Forced Air Heating and Cooling System
Listing and Financial Details
- Assessor Parcel Number R0112759
Community Details
Overview
- Association fees include recycling, trash
- Rock Creek Association, Phone Number (303) 301-1213
- Rock Creek Subdivision
- Greenbelt
Recreation
- Tennis Courts
- Community Pool
Map
Home Values in the Area
Average Home Value in this Area
Tax History
| Year | Tax Paid | Tax Assessment Tax Assessment Total Assessment is a certain percentage of the fair market value that is determined by local assessors to be the total taxable value of land and additions on the property. | Land | Improvement |
|---|---|---|---|---|
| 2024 | $6,444 | $63,060 | $16,482 | $46,578 |
| 2023 | $6,444 | $63,060 | $20,167 | $46,578 |
| 2022 | $5,044 | $48,219 | $16,061 | $32,158 |
| 2021 | $5,328 | $52,767 | $17,575 | $35,192 |
| 2020 | $5,079 | $48,341 | $18,018 | $30,323 |
| 2019 | $5,008 | $48,341 | $18,018 | $30,323 |
| 2018 | $4,561 | $43,603 | $12,456 | $31,147 |
| 2017 | $4,661 | $48,206 | $13,771 | $34,435 |
| 2016 | $5,041 | $45,555 | $12,895 | $32,660 |
| 2015 | $4,791 | $39,418 | $15,761 | $23,657 |
| 2014 | $4,185 | $39,418 | $15,761 | $23,657 |
Property History
| Date | Event | Price | Change | Sq Ft Price |
|---|---|---|---|---|
| 04/04/2025 04/04/25 | Price Changed | $1,150,000 | -4.2% | $341 / Sq Ft |
| 02/23/2025 02/23/25 | For Sale | $1,200,000 | -- | $356 / Sq Ft |
Deed History
| Date | Type | Sale Price | Title Company |
|---|---|---|---|
| Quit Claim Deed | -- | -- | |
| Warranty Deed | $462,300 | -- | |
| Warranty Deed | $409,900 | -- | |
| Warranty Deed | -- | -- | |
| Joint Tenancy Deed | $243,856 | Land Title | |
| Deed | -- | -- |
Mortgage History
| Date | Status | Loan Amount | Loan Type |
|---|---|---|---|
| Open | $400,000 | Credit Line Revolving | |
| Closed | $175,000 | Credit Line Revolving | |
| Closed | $430,000 | New Conventional | |
| Closed | $192,500 | Credit Line Revolving | |
| Closed | $99,999 | Credit Line Revolving | |
| Closed | $367,350 | New Conventional | |
| Closed | $304,000 | New Conventional | |
| Closed | $315,000 | Unknown | |
| Closed | $50,000 | Credit Line Revolving | |
| Closed | $333,700 | Purchase Money Mortgage | |
| Previous Owner | $50,000 | Credit Line Revolving | |
| Previous Owner | $327,920 | No Value Available | |
| Previous Owner | $275,000 | Unknown | |
| Previous Owner | $170,000 | Balloon | |
| Closed | $105,300 | No Value Available |
Similar Homes in Superior, CO
Source: REcolorado®
MLS Number: 7449254
APN: 1575304-10-004
- 1069 Monarch Way
- 1987 Grayden Ct
- 903 Northern Way
- 882 Eldorado Dr
- 2192 Grayden Ct
- 2225 Clayton Cir
- 1845 Vernon Ln
- 859 Topaz St
- 2545 Andrew Dr
- 520 Campo Way
- 2397 Bristol St
- 2387 Bristol St
- 2827 N Torreys Peak Dr
- 380 Edison Place
- 2855 Rock Creek Cir Unit 191
- 2855 Rock Creek Cir Unit 311
- 2855 Rock Creek Cir Unit 257
- 2855 Rock Creek Cir Unit 129
- 2855 Rock Creek Cir Unit 158
- 2862 Flint Ct
