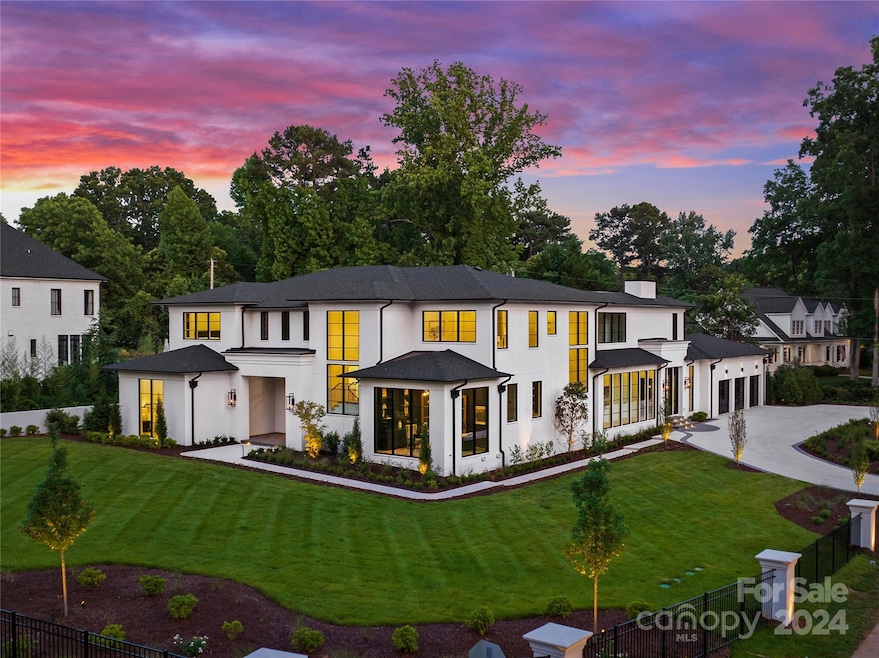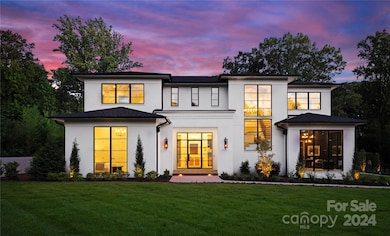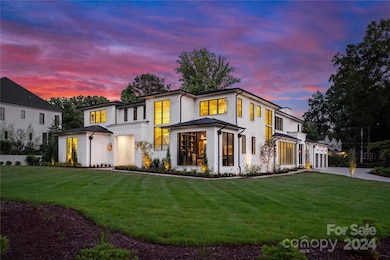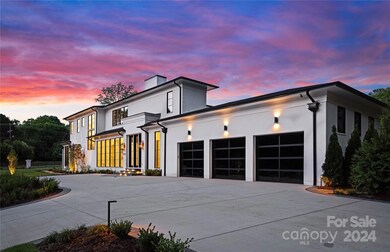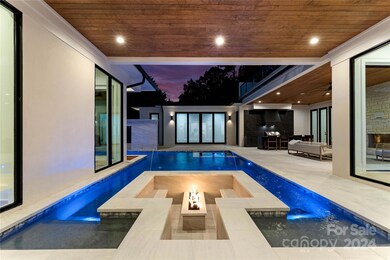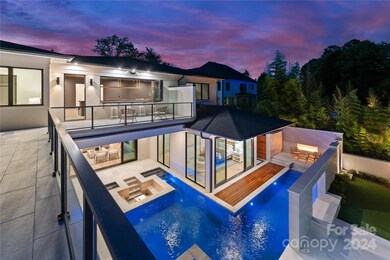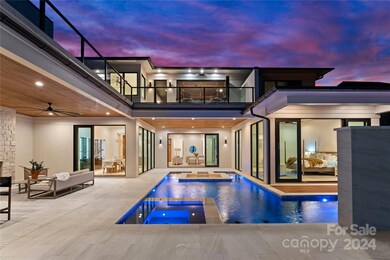
2105 La Gorce Dr Charlotte, NC 28226
Mountainbrook NeighborhoodHighlights
- Heated Pool and Spa
- Sauna
- Deck
- Sharon Elementary Rated A-
- Open Floorplan
- Transitional Architecture
About This Home
As of April 2025Welcome to a stunning modern transitional home in South Park, blending Miami and LA vibes with refined Southern living. It is truly one-of-a-kind! This custom-built, gated property offers unmatched luxury and privacy. Just minutes from top schools and amenities, it’s an entertainer’s dream. Set on a 0.73-acre lot, the outdoor space includes a private chipping range, putting green, expansive pool, spa, sunken fire pit, and outdoor kitchen. The interior features 12-foot ceilings, white oak cabinetry, 9" European oak floors, scullery, glassed in wine wall, and LCD controlled electronics. The master suite has a private porch, outdoor fireplace, custom pool entry, rain curtain, and outdoor shower. The lower level features a guest room and office. Upstairs are three en-suite bedrooms and a 1,500+ sq. ft. bonus room with a theater, bar, and porch with fireplace and modern metal pagoda overlooking the lush backyard. This home is a luxurious sanctuary in the heart of South Park.
Last Agent to Sell the Property
Ivester Jackson Distinctive Properties Brokerage Email: liza@ivesterjackson.com License #279185
Home Details
Home Type
- Single Family
Est. Annual Taxes
- $13,835
Year Built
- Built in 2024
Lot Details
- Back and Front Yard Fenced
- Level Lot
- Irrigation
- Property is zoned N1-A
Parking
- 3 Car Attached Garage
- Garage Door Opener
- Driveway
- Electric Gate
Home Design
- Transitional Architecture
- Modern Architecture
- Stucco
Interior Spaces
- 2-Story Property
- Open Floorplan
- Sound System
- Built-In Features
- Bar Fridge
- Ceiling Fan
- Insulated Windows
- Pocket Doors
- Mud Room
- Entrance Foyer
- Living Room with Fireplace
- Bonus Room with Fireplace
- Sauna
- Crawl Space
Kitchen
- Breakfast Bar
- Double Self-Cleaning Convection Oven
- Gas Oven
- Gas Range
- Range Hood
- Warming Drawer
- Microwave
- ENERGY STAR Qualified Freezer
- ENERGY STAR Qualified Refrigerator
- Freezer
- ENERGY STAR Qualified Dishwasher
- Wine Refrigerator
- Kitchen Island
- Disposal
Flooring
- Wood
- Stone
- Tile
Bedrooms and Bathrooms
- Walk-In Closet
- Dual Flush Toilets
Laundry
- Laundry Room
- ENERGY STAR Qualified Dryer
- Dryer
- ENERGY STAR Qualified Washer
Home Security
- Home Security System
- Intercom
- Storm Windows
Pool
- Heated Pool and Spa
- Heated In Ground Pool
- Saltwater Pool
- Outdoor Shower
Outdoor Features
- Balcony
- Deck
- Covered patio or porch
- Terrace
- Fire Pit
- Outdoor Gas Grill
Schools
- Sharon Elementary School
- Alexander Graham Middle School
- Myers Park High School
Utilities
- Forced Air Heating and Cooling System
- Air Filtration System
- Humidity Control
- Vented Exhaust Fan
- Heating System Uses Natural Gas
Listing and Financial Details
- Assessor Parcel Number 209-011-01
Community Details
Overview
- Built by Roland Development
- Town And Country Estates Subdivision
Security
- Card or Code Access
Map
Home Values in the Area
Average Home Value in this Area
Property History
| Date | Event | Price | Change | Sq Ft Price |
|---|---|---|---|---|
| 04/15/2025 04/15/25 | Sold | $6,395,000 | -1.5% | $784 / Sq Ft |
| 01/17/2025 01/17/25 | Price Changed | $6,495,000 | -3.1% | $797 / Sq Ft |
| 11/04/2024 11/04/24 | For Sale | $6,699,999 | -- | $822 / Sq Ft |
Tax History
| Year | Tax Paid | Tax Assessment Tax Assessment Total Assessment is a certain percentage of the fair market value that is determined by local assessors to be the total taxable value of land and additions on the property. | Land | Improvement |
|---|---|---|---|---|
| 2023 | $13,835 | $1,886,100 | $570,000 | $1,316,100 |
| 2022 | $4,407 | $456,700 | $365,800 | $90,900 |
| 2021 | $2,318 | $456,700 | $365,800 | $90,900 |
| 2020 | $2,311 | $456,700 | $365,800 | $90,900 |
| 2019 | $2,295 | $565,800 | $365,800 | $200,000 |
| 2018 | $2,201 | $324,400 | $267,800 | $56,600 |
| 2017 | $2,163 | $324,400 | $267,800 | $56,600 |
| 2016 | $2,153 | $324,400 | $267,800 | $56,600 |
| 2015 | -- | $324,400 | $267,800 | $56,600 |
| 2014 | $2,087 | $394,600 | $270,000 | $124,600 |
Mortgage History
| Date | Status | Loan Amount | Loan Type |
|---|---|---|---|
| Previous Owner | $4,500,000 | New Conventional | |
| Previous Owner | $420,875 | Future Advance Clause Open End Mortgage | |
| Previous Owner | $129,860 | New Conventional | |
| Previous Owner | $163,000 | Unknown | |
| Previous Owner | $25,000 | Credit Line Revolving |
Deed History
| Date | Type | Sale Price | Title Company |
|---|---|---|---|
| Warranty Deed | $6,395,000 | Harbor City Title | |
| Warranty Deed | $6,395,000 | Harbor City Title | |
| Special Warranty Deed | $637,500 | None Available | |
| Warranty Deed | $590,000 | Barristers Title Services | |
| Warranty Deed | $450,000 | Barristers Title Services | |
| Deed | $215,000 | -- |
Similar Homes in Charlotte, NC
Source: Canopy MLS (Canopy Realtor® Association)
MLS Number: 4195481
APN: 209-011-01
- 4400 Sharon View Rd
- 2019 Pellyn Wood Dr
- 2015 Pellyn Wood Dr
- 4501 Mullens Ford Rd
- 4601 Crooked Oak Ln
- 4811 Pellyn Farm Ct
- 5021 Kimblewyck Ln
- 4830 Broad Hollow Dr
- 4405 Simsbury Rd
- 4819 Camilla Dr
- 2411 Ainsdale Rd
- 4026 Chevington Rd Unit 101
- 4026 Chevington Rd Unit 102
- 5015 Hardison Rd
- 2622 Sheffield Crescent Ct
- 5125 Winding Brook Rd
- 5119 Beckford Dr
- 2500 Giverny Dr
- 3600 Castellaine Dr
- 5019 Crooked Oak Ln
