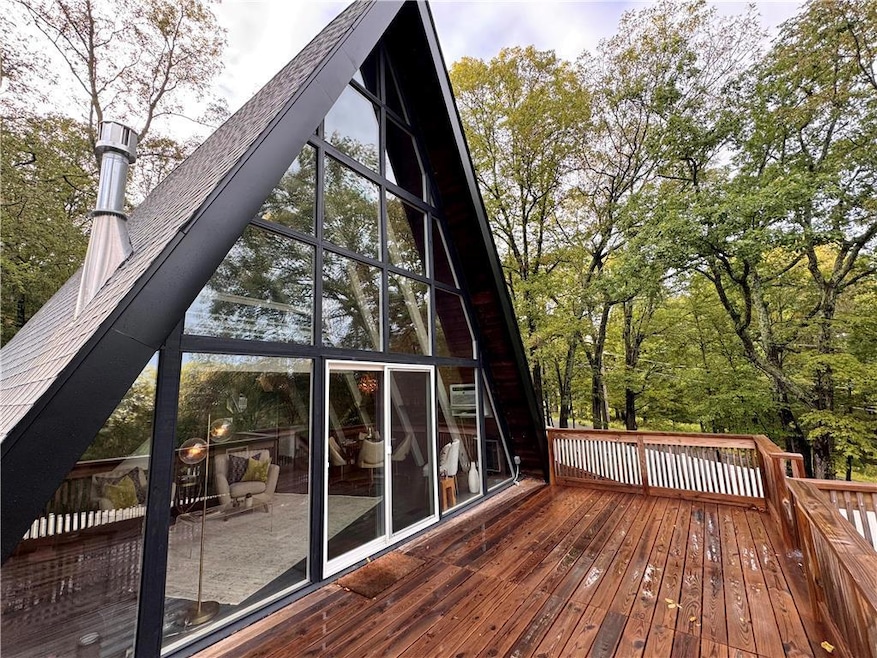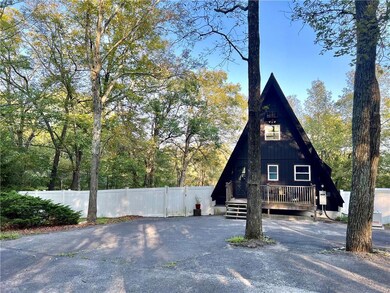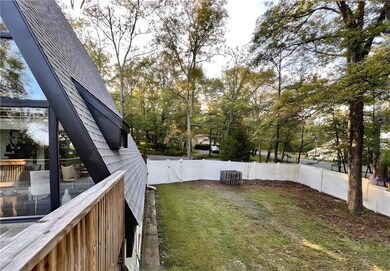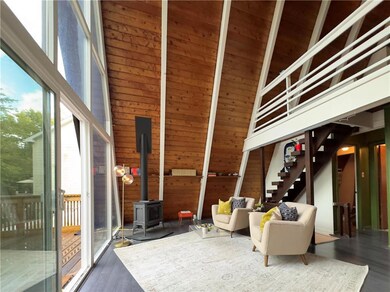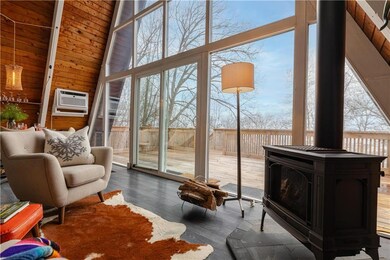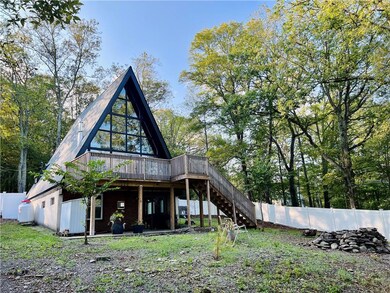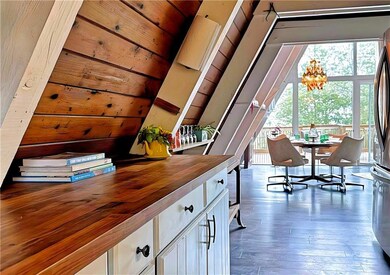
2105 Lakeview Rd Bushkill, PA 18324
Highlights
- Tennis Courts
- A-Frame Home
- Pond
- Panoramic View
- Deck
- Family Room with Fireplace
About This Home
As of December 2024Escape to this breathtaking 1972 black A-frame nestled in a serene wooded setting, perfect for anyone seeking a getaway that they can also call home. This unique gem seamlessly blends vintage charm with modern vibes, offering the ultimate retreat. Located in the exclusive gated community of Pine Ridge, this beautifully restored A-frame boasts an open floor plan flooded with natural light, thanks to NEW expansive energy-efficient windows. The soaring wood-beamed ceilings create an inviting atmosphere, while the loft area serves as a cozy bedroom. 2 Additional bedrooms and an 2nd Full bath, make this home ideal for entertaining family and friends.
Every detail of this MIDCENTURY A-Frame, has been meticulously restored and/or updated, from the original kitchen cabinets coupled with sleek modern touches and chic bathrooms to new flooring and a reverse osmosis water system. True to form, floating beam staircases and uniquely high cathedral ceilings provide rare architectural details.
Step outside to your newly built oversized second-story deck, where you can soak in breathtaking views and enjoy private outdoor gatherings. With easy access to Rt. 80, Delaware River, hiking, skiing, and just 90 minutes from NYC, adventure is always at your doorstep.
With a new roof, heating, & whole-house generator, you can relish the comforts of modern living while surrounded by nature. Don’t miss this unique opportunity to have your Midcentury A-frame!
Home Details
Home Type
- Single Family
Est. Annual Taxes
- $2,709
Year Built
- Built in 1972
Lot Details
- 0.54 Acre Lot
- Property fronts a private road
- Fenced Yard
- Corner Lot
- Paved or Partially Paved Lot
- Partially Wooded Lot
HOA Fees
- $71 Monthly HOA Fees
Property Views
- Lake
- Panoramic
- Mountain
Home Design
- A-Frame Home
- Contemporary Architecture
- Brick Exterior Construction
- Structural Insulated Panel System
- Foam Insulation
- Asphalt Roof
- Stucco Exterior
- Radon Mitigation System
Interior Spaces
- 1,008 Sq Ft Home
- 3-Story Property
- Cathedral Ceiling
- Ceiling Fan
- Gas Fireplace
- Replacement Windows
- Window Screens
- Family Room with Fireplace
- Family Room Downstairs
- Living Room with Fireplace
- Dining Area
- Loft
- Utility Room
Kitchen
- Electric Oven
- Stove
- ENERGY STAR Qualified Appliances
Flooring
- Wood
- Laminate
- Concrete
- Ceramic Tile
Bedrooms and Bathrooms
- 3 Bedrooms
- Cedar Closet
- 2 Full Bathrooms
Laundry
- Laundry on lower level
- Stacked Electric Washer and Dryer
Basement
- Walk-Out Basement
- Basement Fills Entire Space Under The House
- Exterior Basement Entry
- Sump Pump
- Dry Basement System
- Fireplace in Basement
- Basement Window Egress
Home Security
- Storm Doors
- Fire and Smoke Detector
Parking
- 4 Parking Spaces
- Parking Pad
- Driveway
- Off-Street Parking
Outdoor Features
- Pond
- Tennis Courts
- Balcony
- Deck
- Patio
- Fire Pit
- Shed
- Porch
Utilities
- Cooling System Mounted In Outer Wall Opening
- Window Unit Cooling System
- Zoned Heating
- Heating System Uses Gas
- Heating System Powered By Leased Propane
- Generator Hookup
- Power Generator
- Water Treatment System
- Shared Water Source
- Well
- Liquid Propane Gas Water Heater
- Septic System
- Cable TV Available
Community Details
- Pine Ridge Subdivision
Listing and Financial Details
- Assessor Parcel Number 041395
Map
Home Values in the Area
Average Home Value in this Area
Property History
| Date | Event | Price | Change | Sq Ft Price |
|---|---|---|---|---|
| 12/11/2024 12/11/24 | Sold | $290,000 | -1.7% | $288 / Sq Ft |
| 10/28/2024 10/28/24 | Pending | -- | -- | -- |
| 10/28/2024 10/28/24 | Price Changed | $295,000 | -9.2% | $293 / Sq Ft |
| 09/23/2024 09/23/24 | For Sale | $324,900 | +56.1% | $322 / Sq Ft |
| 10/28/2020 10/28/20 | Sold | $208,111 | -0.9% | $206 / Sq Ft |
| 09/03/2020 09/03/20 | Pending | -- | -- | -- |
| 09/03/2020 09/03/20 | Price Changed | $210,000 | +11.1% | $208 / Sq Ft |
| 08/31/2020 08/31/20 | For Sale | $189,000 | +243.6% | $188 / Sq Ft |
| 12/29/2016 12/29/16 | Sold | $55,000 | -20.3% | $39 / Sq Ft |
| 11/15/2016 11/15/16 | Pending | -- | -- | -- |
| 05/05/2016 05/05/16 | For Sale | $69,000 | -- | $49 / Sq Ft |
Tax History
| Year | Tax Paid | Tax Assessment Tax Assessment Total Assessment is a certain percentage of the fair market value that is determined by local assessors to be the total taxable value of land and additions on the property. | Land | Improvement |
|---|---|---|---|---|
| 2024 | $2,904 | $17,980 | $2,750 | $15,230 |
| 2023 | $2,860 | $17,980 | $2,750 | $15,230 |
| 2022 | $2,734 | $17,740 | $2,750 | $14,990 |
| 2021 | $2,709 | $17,740 | $2,750 | $14,990 |
| 2020 | $2,709 | $17,740 | $2,750 | $14,990 |
| 2019 | $2,674 | $17,740 | $2,750 | $14,990 |
| 2018 | $2,650 | $17,670 | $2,750 | $14,920 |
| 2017 | $2,600 | $17,670 | $2,750 | $14,920 |
| 2016 | -- | $17,670 | $2,750 | $14,920 |
| 2014 | -- | $17,670 | $2,750 | $14,920 |
Mortgage History
| Date | Status | Loan Amount | Loan Type |
|---|---|---|---|
| Open | $232,000 | New Conventional | |
| Closed | $232,000 | New Conventional | |
| Previous Owner | $176,894 | New Conventional | |
| Previous Owner | $49,500 | New Conventional |
Deed History
| Date | Type | Sale Price | Title Company |
|---|---|---|---|
| Warranty Deed | $290,000 | -- | |
| Special Warranty Deed | $290,000 | Vast Abstract | |
| Special Warranty Deed | $290,000 | Vast Abstract | |
| Deed | $208,111 | Chesco Setmnt Svcs Llc | |
| Deed | $55,000 | Attorney |
Similar Homes in the area
Source: Greater Lehigh Valley REALTORS®
MLS Number: 745645
APN: 041395
- 3193 Pine Ridge Dr
- 33 Pocono Blvd
- 229 Pocono Blvd
- 158 Davis Cir
- 1093 Maple Lake Dr
- 332 Pocono Blvd
- 336 Pocono Blvd
- 108 Mayflower Ct
- 2263 Cramer Rd
- 167 Municipal Dr
- 1183 Falls Rd
- 1133 Maple Lake Dr
- 2108 Bear Ct
- 1212 Falls Rd
- 0 Segatti Cir Unit LOT 218 735536
- 2161 Bushkill Cir
- 0 Pine Ridge Dr E Unit PWBPW241753
- 2107 Bushkill Cir
- 1215 Steele Cir
- 2123 Valley View Dr
