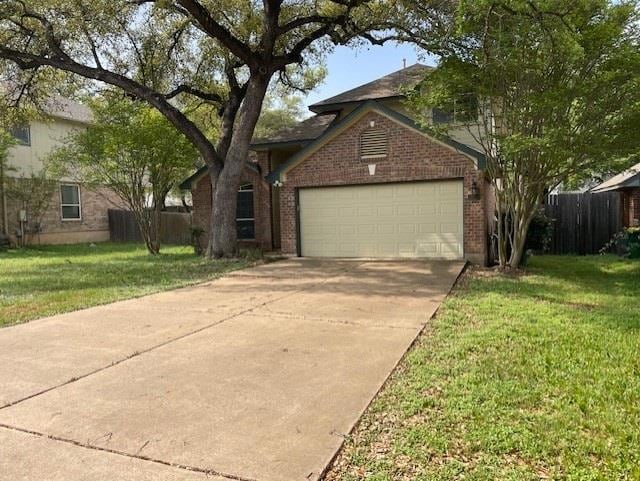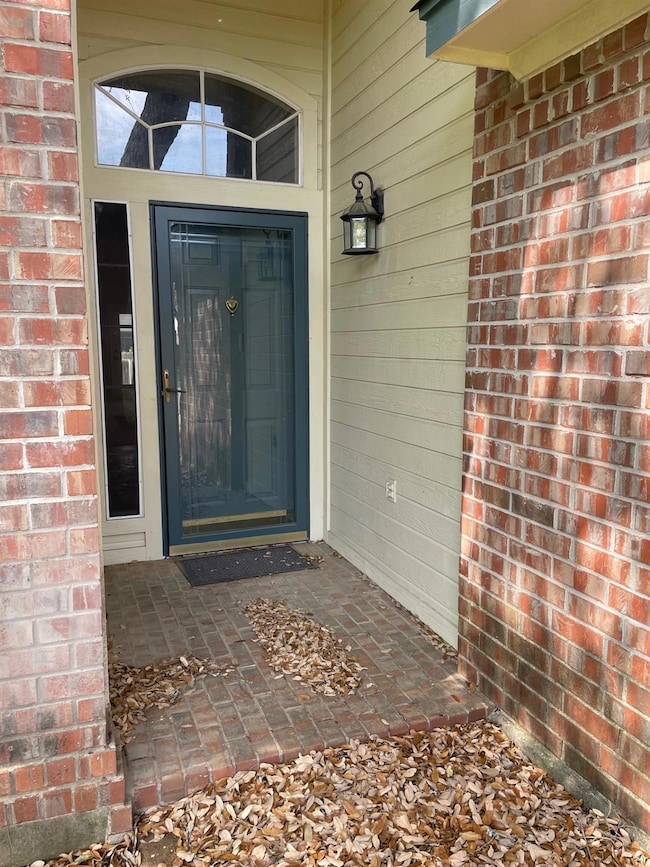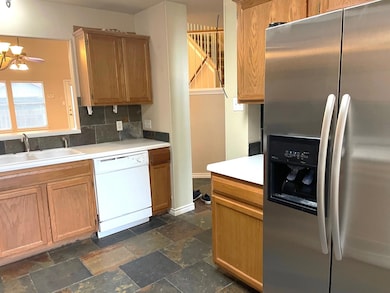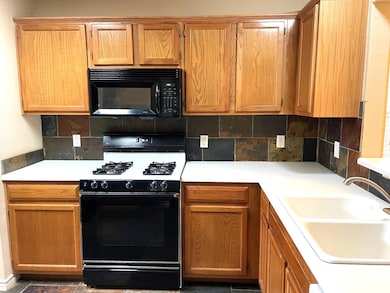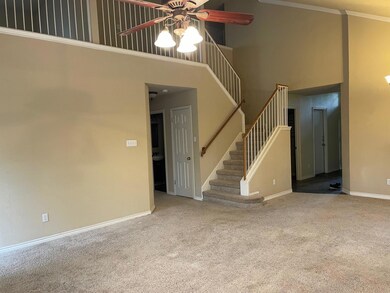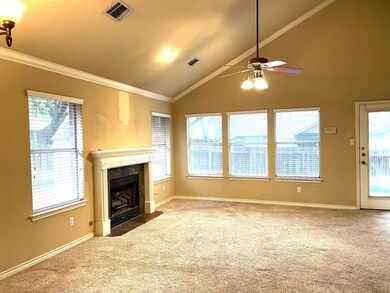2105 Lobelia Dr Cedar Park, TX 78613
Anderson Mill West NeighborhoodHighlights
- In Ground Pool
- Wooded Lot
- Multiple Living Areas
- Cypress Elementary School Rated A
- High Ceiling
- Double Vanity
About This Home
Must see this gem nestled in Anderson Mill West ! This well manicured beauty has a spacious kitchen -with plenty of room for two chefs - kitchen opens up to downstairs family area with a cozy fireplace. Extra large downstairs master bedroom provides plenty of room for a king size bed, connected to the very big master bath, and walk in closet. Loft area upstairs can be used as office, workout, or entertainment/game room. TONS OF STORAGE throughout ! Backyard oasis, including a resort style pool, surrounded by lush landscaping is a retreat of its own. Perfect for relaxing and/or gathering with family and friends. Owner pays for monthly pool service. Leander ISD.
Home Details
Home Type
- Single Family
Est. Annual Taxes
- $6,553
Year Built
- Built in 1994
Lot Details
- 6,891 Sq Ft Lot
- South Facing Home
- Sprinkler System
- Wooded Lot
- Back Yard Fenced
Parking
- 2 Car Garage
- Front Facing Garage
- Driveway
- Assigned Parking
Home Design
- Slab Foundation
Interior Spaces
- 1,986 Sq Ft Home
- 2-Story Property
- High Ceiling
- Ceiling Fan
- Family Room with Fireplace
- Multiple Living Areas
- Carbon Monoxide Detectors
Kitchen
- Gas Cooktop
- Microwave
- Dishwasher
- Disposal
Flooring
- Carpet
- Tile
Bedrooms and Bathrooms
- 3 Bedrooms | 1 Main Level Bedroom
- Walk-In Closet
- Double Vanity
Pool
- In Ground Pool
Schools
- Cypress Elementary School
- Cedar Park Middle School
- Cedar Park High School
Utilities
- Central Heating and Cooling System
- Municipal Utilities District for Water and Sewer
- ENERGY STAR Qualified Water Heater
Listing and Financial Details
- Security Deposit $2,295
- Tenant pays for all utilities
- The owner pays for pool maintenance
- Renewal Option
- $75 Application Fee
- Assessor Parcel Number 01802802140000
- Tax Block B
Community Details
Overview
- Property has a Home Owners Association
- Anderson Mill West Sec 15 Subdivision
- Property managed by Scribe Residential Management
Pet Policy
- Pet Deposit $500
- Dogs and Cats Allowed
- Breed Restrictions
- Medium pets allowed
Map
Source: Unlock MLS (Austin Board of REALTORS®)
MLS Number: 6270426
APN: 361196
- 1901 Old Mill Rd
- 2805 Cortez Dr
- 2303 Sandra Dr
- 1811 Lobelia Dr
- 1809 Old Mill Rd
- 2406 Powderham Ln
- 2503 Guara Dr
- 2814 Buckeye Trail
- 2704 Orsobello Place
- 2901 Cashell Wood Dr
- 3007 Blazing Star Trail
- 2907 Briona Wood Ln
- 1707 Yucca Ln
- 1900 Hawthorn Cove
- 1708 Yucca Ln
- 1709 Todd Ln
- 2616 Glenwood Trail
- 2126 Simbrah Dr
- 2119 Simbrah Dr
- 2513 Durlston Ct
