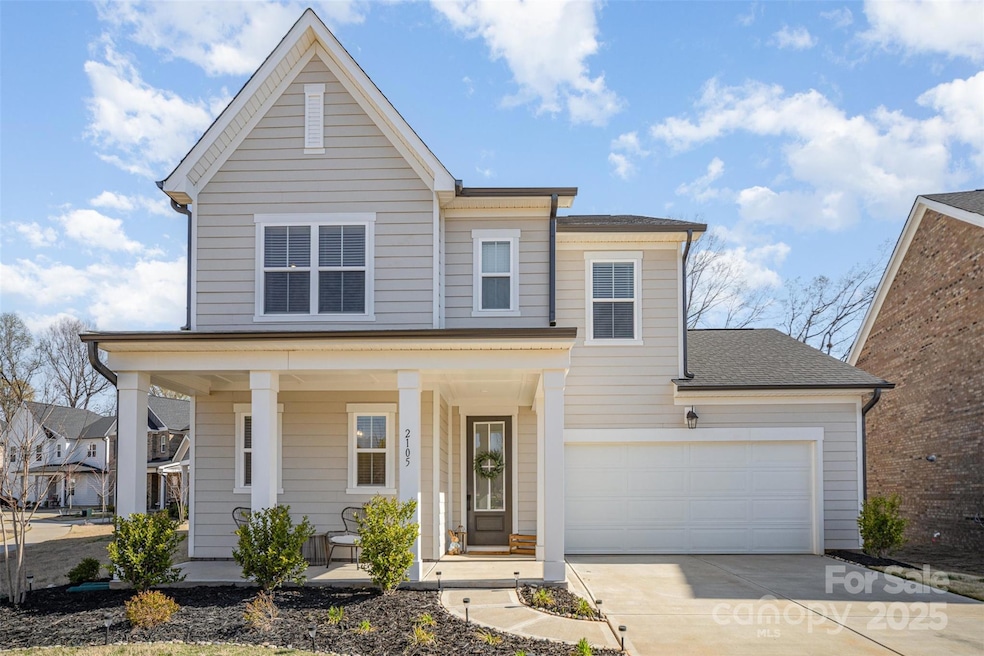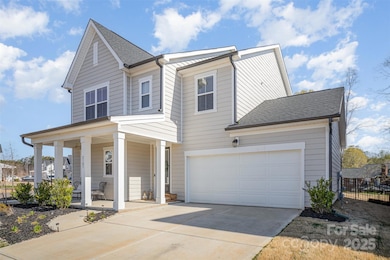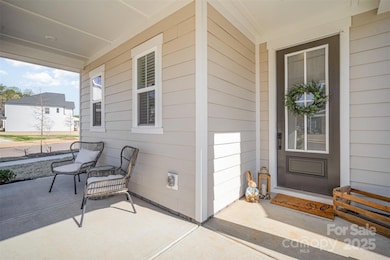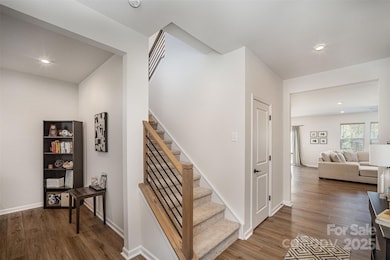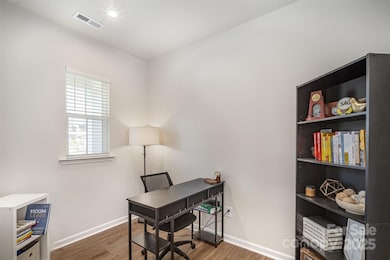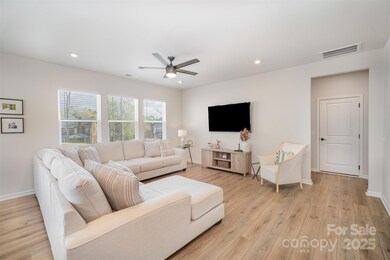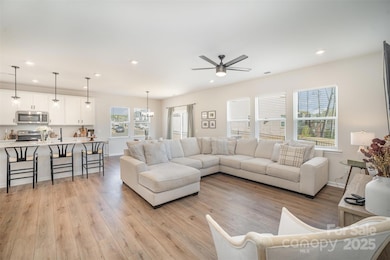
2105 Moss Bluff Dr Charlotte, NC 28227
Estimated payment $3,667/month
Highlights
- Open Floorplan
- Pond
- Covered patio or porch
- Bain Elementary Rated 9+
- Recreation Facilities
- 2 Car Attached Garage
About This Home
Welcome to this stunning 2024 home featuring numerous builder upgrades! This move-in ready home offers an open floorplan with upgraded light fixtures, black hardware pulls and neutral paint throughout. The finished garage with a tankless water heater and EV charging station provide extra convenience, while the covered front porch adds curb appeal. The kitchen boasts quartz countertops, stainless steel appliances, tile backsplash, large island with large single basin sink and walk-in pantry with added storage. The front office allows for easy work-from-home convenience. Upstairs laundry room right off the loft provides flex space to suit your needs. Each bedroom features a walk-in closet, and all bathrooms feature quartz countertops. Enjoy outdoor living on the patio in your fenced backyard. With open areas for dogs to play and conveniently located just minutes from grocery stores, shopping and dining in downtown Mint Hill, and easy access to I-485, this home is a must-see!
Listing Agent
Keller Williams Ballantyne Area Brokerage Email: lauren@thestaceysaulsgroup.com License #347785

Co-Listing Agent
Keller Williams Ballantyne Area Brokerage Email: lauren@thestaceysaulsgroup.com License #270178
Home Details
Home Type
- Single Family
Year Built
- Built in 2024
Lot Details
- Fenced
- Property is zoned O-A DO-A
HOA Fees
- $113 Monthly HOA Fees
Parking
- 2 Car Attached Garage
- Front Facing Garage
- Driveway
Home Design
- Slab Foundation
Interior Spaces
- 2-Story Property
- Open Floorplan
- Ceiling Fan
- Great Room with Fireplace
Kitchen
- Microwave
- Dishwasher
- Kitchen Island
- Disposal
Flooring
- Tile
- Vinyl
Bedrooms and Bathrooms
- 3 Bedrooms
- Walk-In Closet
Outdoor Features
- Pond
- Covered patio or porch
Schools
- Bain Elementary School
- Mint Hill Middle School
- Independence High School
Utilities
- Forced Air Heating and Cooling System
- Heating System Uses Natural Gas
- Tankless Water Heater
Listing and Financial Details
- Assessor Parcel Number 195-186-21
Community Details
Overview
- Alton Creek Subdivision
- Mandatory home owners association
Amenities
- Picnic Area
Recreation
- Recreation Facilities
- Trails
Map
Home Values in the Area
Average Home Value in this Area
Tax History
| Year | Tax Paid | Tax Assessment Tax Assessment Total Assessment is a certain percentage of the fair market value that is determined by local assessors to be the total taxable value of land and additions on the property. | Land | Improvement |
|---|---|---|---|---|
| 2024 | -- | $100,000 | $100,000 | -- |
Property History
| Date | Event | Price | Change | Sq Ft Price |
|---|---|---|---|---|
| 04/06/2025 04/06/25 | Pending | -- | -- | -- |
| 04/04/2025 04/04/25 | For Sale | $540,000 | -- | $245 / Sq Ft |
Similar Homes in Charlotte, NC
Source: Canopy MLS (Canopy Realtor® Association)
MLS Number: 4239368
APN: 195-186-21
- 2117 Moss Bluff Dr
- 1008 Briar Well St
- 8022 Franklin Trail St
- 2133 Moss Bluff Dr
- 8016 Franklin Trail St
- 7117 Short Stirrup Ln
- 8009 Franklin Trail St
- 7113 Short Stirrup Ln
- 7105 Short Stirrup Ln
- 7027 Short Stirrup Ln
- 6217 Hollow Oak Dr
- 6228 Hollow Oak Dr Unit 84
- 6157 Volte Dr Unit 93
- 4026 Piaffe Ave Unit 106
- 4246 Piaffe Ave
- 6140 Volte Dr Unit 103
- 4125 Rivendell Ln
- 12011 Stoney Meadow Dr
- 5636 Whitehawk Hill Rd
- 8243 Bretton Woods Dr
