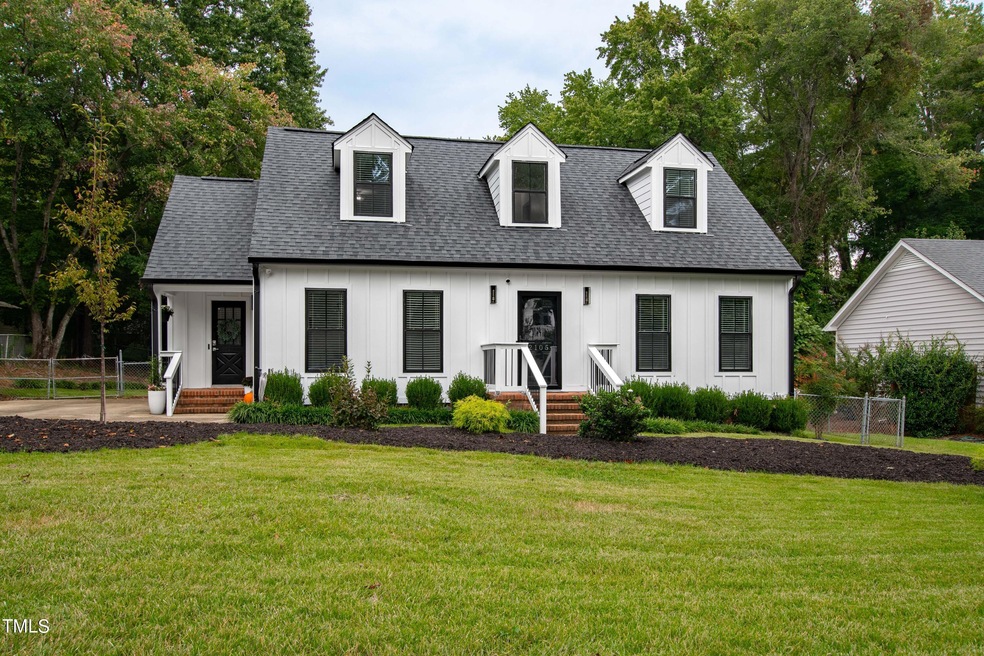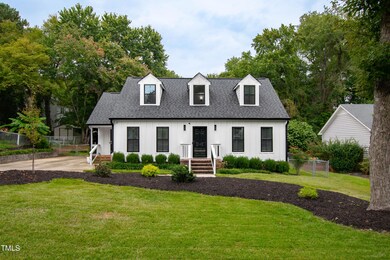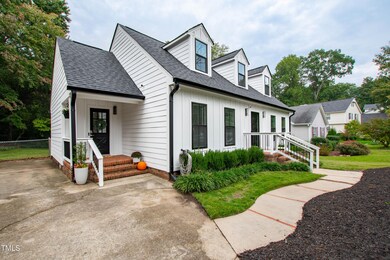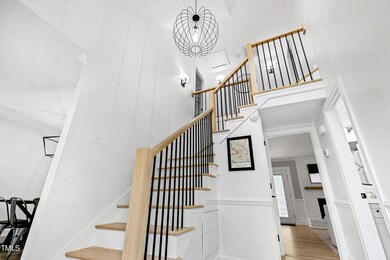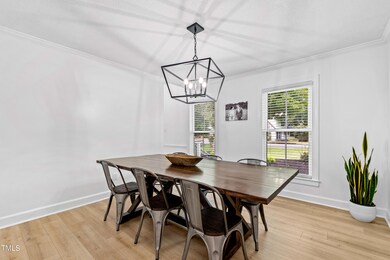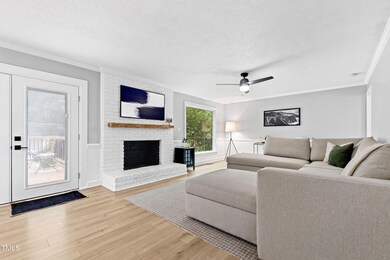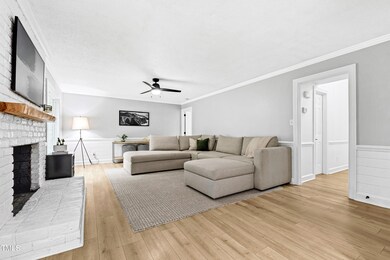
2105 Port Royal Rd Raleigh, NC 27609
Highlights
- Cape Cod Architecture
- Main Floor Bedroom
- Laundry Room
- Millbrook High School Rated A-
- No HOA
- Entrance Foyer
About This Home
As of December 2024This beautifully renovated Cape Cod-style home embodies serenity, blending timeless charm with modern enhancements in the desirable Fox Run neighborhood. It is truly move-in ready! The two-story foyer invites you further into a world of soft wood tones, whites, and blacks - a color palette perfect for a minimalist's heaven or an artist's canvas.
The first floor is designed for daily living and entertaining, featuring an open-concept kitchen and living room, bright formal dining room or office, and cozy bedroom suite. Upstairs encounter even more space in the two additional bedrooms and full bathroom.
For further respite, step outside onto the spacious, newly stained back deck to enjoy a personal retreat. The deck overlooks a large, level yard with lush zoysia grass, ideal for relaxing or watching furry friends play in the fenced area. The nearby fire pit provides a perfect spot to unwind after a long day.
The home's long list of improvements is impressive! Key upgrades include a new HVAC system, hot water heater, and electrical panel. The exterior has been enhanced with all things new - ColorPlus Hardie Plank siding, black-trimmed windows, modern fixtures, and gutters. Inside, every detail has been thoughtfully reimagined, from door hardware and lighting to paint, flooring, a refreshed staircase, and a transformed kitchen. Updated throughout both aesthetically and functionally, the only remaining tasks are to relax and enjoy!
Home Details
Home Type
- Single Family
Est. Annual Taxes
- $4,279
Year Built
- Built in 1980
Home Design
- Cape Cod Architecture
- Raised Foundation
- Shingle Roof
- HardiePlank Type
Interior Spaces
- 1,895 Sq Ft Home
- 2-Story Property
- Entrance Foyer
- Family Room
- Dining Room
- Fire and Smoke Detector
- Laundry Room
Kitchen
- Electric Range
- Microwave
- Dishwasher
Flooring
- Tile
- Luxury Vinyl Tile
Bedrooms and Bathrooms
- 3 Bedrooms
- Main Floor Bedroom
- 2 Full Bathrooms
Parking
- 4 Parking Spaces
- 4 Open Parking Spaces
Schools
- Millbrook Elementary School
- East Millbrook Middle School
- Millbrook High School
Additional Features
- 0.28 Acre Lot
- Forced Air Heating and Cooling System
Community Details
- No Home Owners Association
- Fox Run Subdivision
Listing and Financial Details
- Assessor Parcel Number 1716780850
Map
Home Values in the Area
Average Home Value in this Area
Property History
| Date | Event | Price | Change | Sq Ft Price |
|---|---|---|---|---|
| 12/13/2024 12/13/24 | Sold | $580,000 | 0.0% | $306 / Sq Ft |
| 10/12/2024 10/12/24 | Pending | -- | -- | -- |
| 10/03/2024 10/03/24 | For Sale | $580,000 | -- | $306 / Sq Ft |
Tax History
| Year | Tax Paid | Tax Assessment Tax Assessment Total Assessment is a certain percentage of the fair market value that is determined by local assessors to be the total taxable value of land and additions on the property. | Land | Improvement |
|---|---|---|---|---|
| 2024 | $4,279 | $490,352 | $200,000 | $290,352 |
| 2023 | $3,157 | $287,793 | $100,000 | $187,793 |
| 2022 | $2,934 | $287,793 | $100,000 | $187,793 |
| 2021 | $2,820 | $287,793 | $100,000 | $187,793 |
| 2020 | $2,913 | $287,793 | $100,000 | $187,793 |
| 2019 | $2,342 | $200,381 | $63,000 | $137,381 |
| 2018 | $2,209 | $200,381 | $63,000 | $137,381 |
| 2017 | $2,105 | $200,381 | $63,000 | $137,381 |
| 2016 | $2,061 | $200,381 | $63,000 | $137,381 |
| 2015 | $2,002 | $191,382 | $68,000 | $123,382 |
| 2014 | $1,899 | $191,382 | $68,000 | $123,382 |
Mortgage History
| Date | Status | Loan Amount | Loan Type |
|---|---|---|---|
| Open | $550,500 | New Conventional | |
| Previous Owner | $120,423 | Credit Line Revolving | |
| Previous Owner | $308,700 | New Conventional | |
| Previous Owner | $276,800 | New Conventional | |
| Previous Owner | $276,251 | New Conventional | |
| Previous Owner | $206,100 | No Value Available | |
| Previous Owner | $160,000 | New Conventional | |
| Previous Owner | $20,000 | Credit Line Revolving | |
| Previous Owner | $118,000 | New Conventional | |
| Previous Owner | $20,000 | Credit Line Revolving | |
| Previous Owner | $126,000 | New Conventional | |
| Previous Owner | $31,100 | Unknown | |
| Previous Owner | $134,400 | Fannie Mae Freddie Mac | |
| Previous Owner | $140,400 | Unknown |
Deed History
| Date | Type | Sale Price | Title Company |
|---|---|---|---|
| Warranty Deed | $580,000 | None Listed On Document | |
| Warranty Deed | $343,000 | None Available | |
| Warranty Deed | $346,000 | None Available | |
| Warranty Deed | $271,500 | None Available | |
| Warranty Deed | $200,000 | None Available | |
| Interfamily Deed Transfer | -- | None Available | |
| Warranty Deed | $156,000 | -- |
Similar Homes in Raleigh, NC
Source: Doorify MLS
MLS Number: 10056105
APN: 1716.07-78-0850-000
- 2115 Port Royal Rd
- 5812 Timber Ridge Dr
- 2009 Mallard Ln
- 5900 Shady Grove Cir
- 5738 Sentinel Dr
- 5718 Sentinel Dr
- 6309 Johnsdale Rd
- 5917 Sentinel Dr
- 5356 Cypress Ln
- 5347 Cypress Ln
- 5816 Old Forge Cir
- 1515 Edgeside Ct
- 6309 Litchford Rd
- 1600 Township Cir
- 1526 Woodcroft Dr
- 2321 Ravenhill Dr
- 1700 Fordyce Ct
- 1738 Quail Ridge Rd
- 1608 Doubles Ct
- 6414 Meadow View Dr
