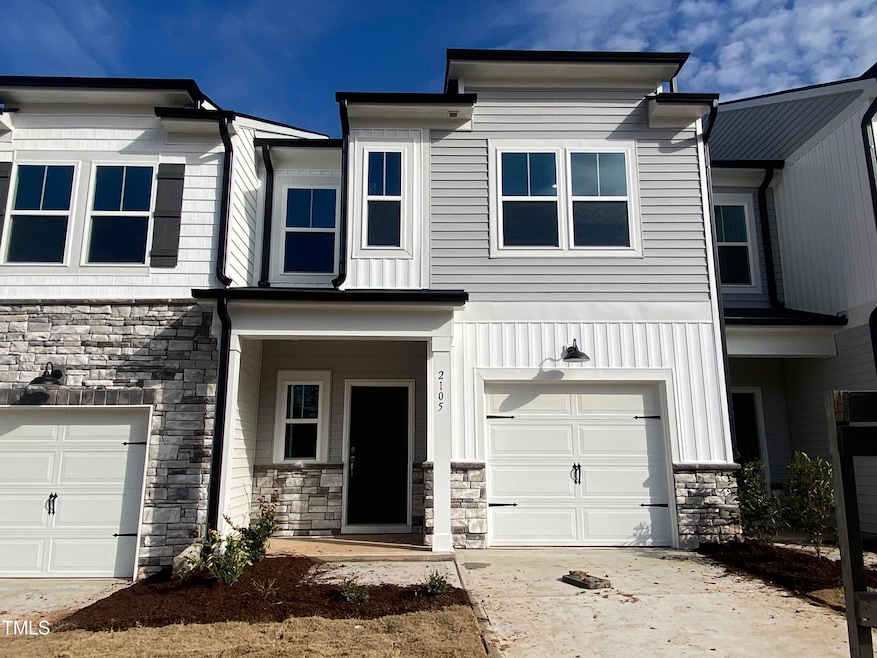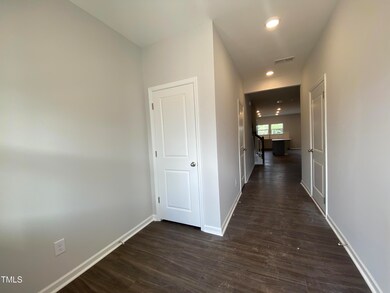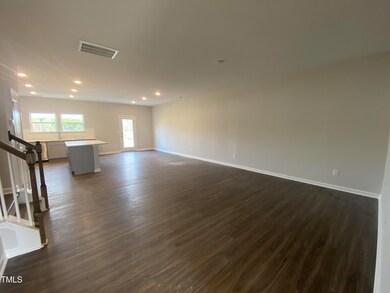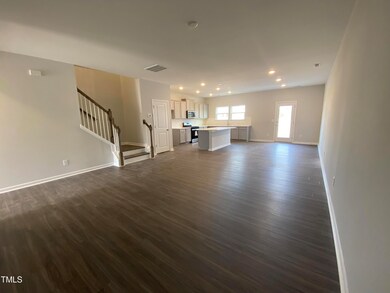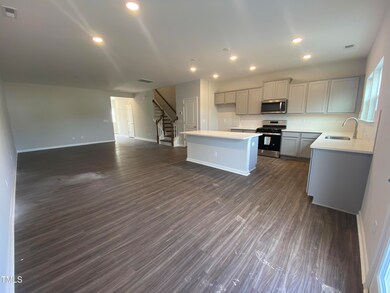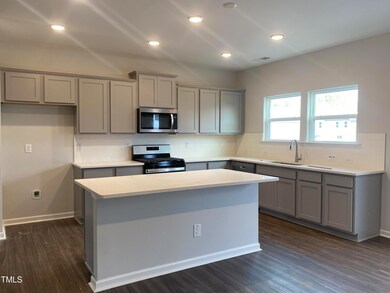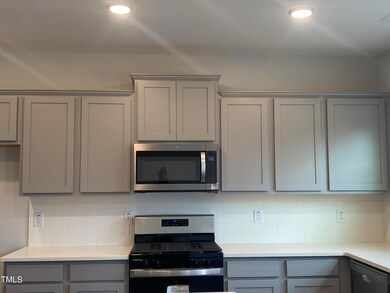
2105 Regal Dr Unit 66 Durham, NC 27703
Estimated payment $2,877/month
Highlights
- New Construction
- Quartz Countertops
- 1 Car Attached Garage
- Open Floorplan
- Stainless Steel Appliances
- Brick or Stone Mason
About This Home
Finnegan Plan - Discover the perfect home in the heart of RTP with the remarkable 3-bedroom townhome. the home boasts a host of luxurious features, the residence offers unparalleled living experience. Step inside and be greeted by the stunning luxury vinyl flooring throughout the first floor. Prepare to be impressed by the sleek quartz countertops and stainless-steel gas appliances that adorn the well-appointed kitchen. With 3 bedrooms and a loft there is ample space for restand relaxation upstairs. Each room offers comfort and tranquility, ensuring a peaceful retreat after a long day. Don't miss the opportunity to call this townhome your own. Experience the convenience and luxury of living in the heart of RTP.
Listing Agent
Michael Lakey
Ashton Woods Homes License #231269
Townhouse Details
Home Type
- Townhome
Est. Annual Taxes
- $5,304
Year Built
- Built in 2024 | New Construction
HOA Fees
- $152 Monthly HOA Fees
Parking
- 1 Car Attached Garage
Home Design
- Brick or Stone Mason
- Slab Foundation
- Frame Construction
- Shingle Roof
- Vinyl Siding
- Stone
Interior Spaces
- 1,925 Sq Ft Home
- 2-Story Property
- Open Floorplan
- Family Room
- Pull Down Stairs to Attic
Kitchen
- Free-Standing Gas Oven
- Microwave
- Dishwasher
- Stainless Steel Appliances
- Kitchen Island
- Quartz Countertops
- Disposal
Flooring
- Carpet
- Luxury Vinyl Tile
Bedrooms and Bathrooms
- 3 Bedrooms
- Walk-In Closet
Laundry
- Laundry Room
- Laundry on upper level
Schools
- Bethesda Elementary School
- Lowes Grove Middle School
- Hillside High School
Additional Features
- 2,222 Sq Ft Lot
- Water Heater
Listing and Financial Details
- Assessor Parcel Number Cambrey Crossing Lot 66
Community Details
Overview
- Association fees include ground maintenance, trash
- Charleston Management Association, Phone Number (919) 847-3003
- Built by Ashton Woods
- Cambrey Crossing Subdivision, Finnegan Floorplan
- Maintained Community
Amenities
- Trash Chute
Map
Home Values in the Area
Average Home Value in this Area
Property History
| Date | Event | Price | Change | Sq Ft Price |
|---|---|---|---|---|
| 01/13/2024 01/13/24 | Pending | -- | -- | -- |
| 01/07/2024 01/07/24 | For Sale | $408,990 | -- | $212 / Sq Ft |
Similar Homes in Durham, NC
Source: Doorify MLS
MLS Number: 10004978
- 1002 Belloak Way
- 2105 Regal Dr Unit 66
- 1011 Lemon Dr
- 7 Indian Head Ct
- 2109 Hemlock Hill Dr
- 2709 Hidden Hollow Dr
- 4 Seawell Ct
- 3125 Ranger Dr Unit 42
- 4 Strowd Ct
- 2001 Regal Dr Unit 89
- 205 Spring Flower Ln
- 2006 Regal Dr Unit 85
- 2003 Regal Dr Unit 90
- 2004 Regal Dr Unit 86
- 3005 Highwater Dr
- 2000 Regal Dr Unit 88
- 5004 Cambrey Dr Unit 3
- 5002 Cambrey Dr Unit 2
- 5000 Cambrey Dr Unit 1
- 4102 Catfish Way
