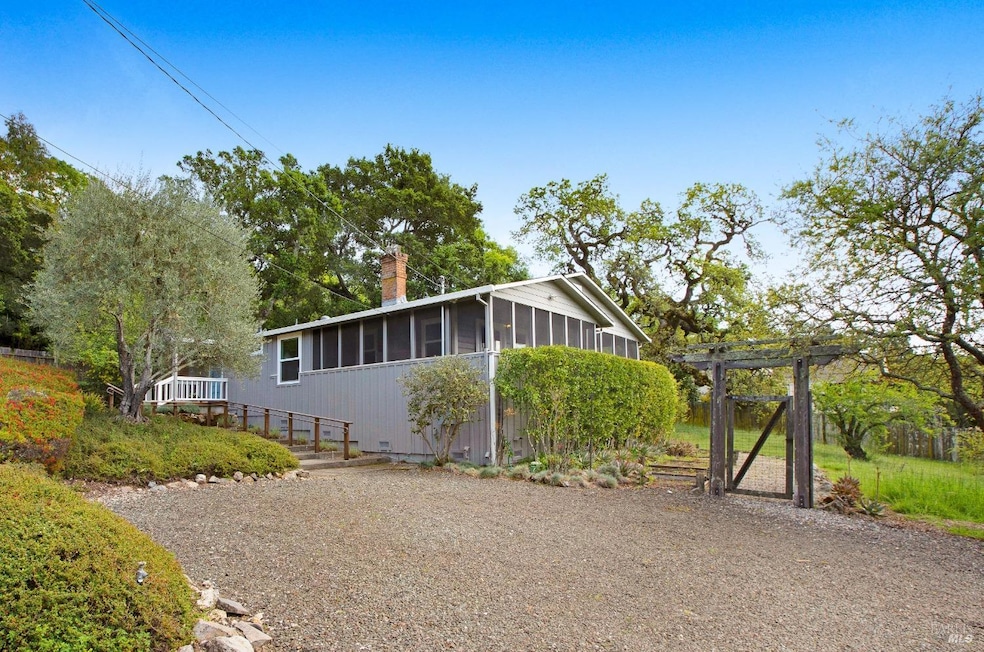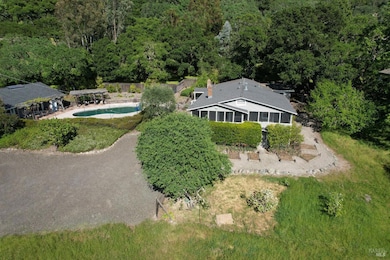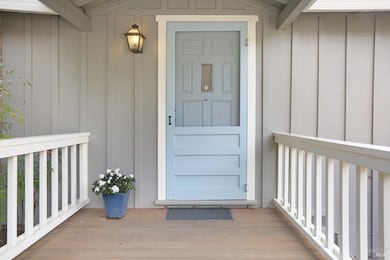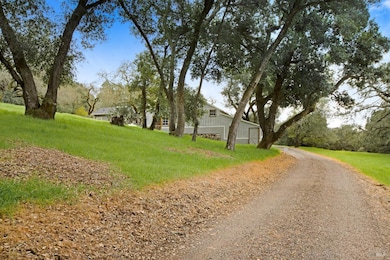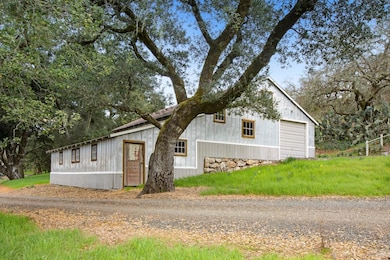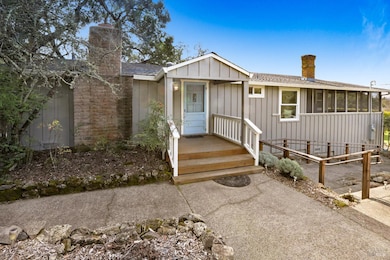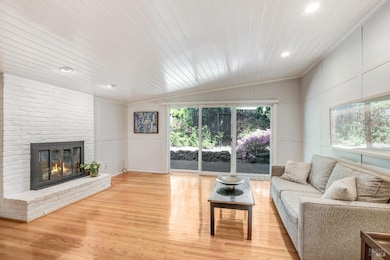
2105 Thornsberry Rd Sonoma, CA 95476
Estimated payment $13,623/month
Highlights
- Guest House
- Pool House
- 2.5 Acre Lot
- Barn
- View of Trees or Woods
- Deck
About This Home
Perfect Wine Country get-away located in one of Sonoma's most desirable Eastside neighborhoods. Tranquil 2.5+/- acre parcel w/main house, pool house/ADU, in-ground pool and a spacious barn. Main house approx. 1,873 sq ft, built in 1941 with 3 bedrooms, 2 full baths, a spacious living room w/lots of natural light. Kitchen has been updated with quartz counter tops and tiled backsplash. The dining room leads to an outdoor deck with views of the western hills. Relax on the spacious screened porch where you can sip wine and watch beautiful Sonoma sunsets. Perfect as a summer sleeping porch. Dual pane windows throughout with custom pleated blinds. Pool House approx. 668 sq ft, built in 1988 with one bedroom, walk in closet, 1.5 bathrooms, changing room. Rustic wooden arbors surrounding the pool area and an outdoor shower. The large barn has a concrete floor and a small attached stable. A practical place for extra storage or make it your party barn. City water. 4-bedroom septic. Lots of privacy yet only minutes to award winning wineries, nature trails, Bartholomew Park, fine dining, shopping and 1+ hour to SF. Leave your cares behind and come enjoy this little bit of paradise! * Possibility for short term rentals (buyer to verify w/county).
Open House Schedule
-
Sunday, April 27, 202512:00 to 4:00 pm4/27/2025 12:00:00 PM +00:004/27/2025 4:00:00 PM +00:00Perfect wine country get-away! Minutes to the downtown Sonoma Plaza. Main house with 3 bedrooms, 2 baths, remodeled kitchen and wrap around porch with views of the western hills. Pool house with 1 bedroom and 1.5 bathrooms. In-ground pool and large barn. City water. Not in the X zone. Close to several award winning wineries, hiking trails, Bartholomew Park, fine dining, shopping and only 1± hours to SF. Leave your cares behind and come relax in this little bit of paradise!Add to Calendar
Home Details
Home Type
- Single Family
Est. Annual Taxes
- $6,376
Year Built
- Built in 1941 | Remodeled
Lot Details
- 2.5 Acre Lot
- Adjacent to Greenbelt
- West Facing Home
- Wood Fence
- Aluminum or Metal Fence
- Private Lot
- Meadow
Property Views
- Woods
- Pasture
- Hills
Home Design
- Ranch Property
- Concrete Foundation
- Pillar, Post or Pier Foundation
- Slab Foundation
- Frame Construction
- Shingle Roof
- Composition Roof
- Wood Siding
Interior Spaces
- 2,590 Sq Ft Home
- 1-Story Property
- Ceiling Fan
- Brick Fireplace
- Family Room
- Living Room with Fireplace
- 2 Fireplaces
- Formal Dining Room
- Den with Fireplace
- Storage Room
- Laundry in Kitchen
- Partial Basement
Kitchen
- Breakfast Area or Nook
- Walk-In Pantry
- Built-In Gas Range
- Microwave
- Dishwasher
- Quartz Countertops
- Disposal
Flooring
- Wood
- Carpet
- Linoleum
- Laminate
- Tile
Bedrooms and Bathrooms
- 4 Bedrooms
- Bathroom on Main Level
- Tile Bathroom Countertop
- Bathtub with Shower
- Window or Skylight in Bathroom
Home Security
- Carbon Monoxide Detectors
- Fire and Smoke Detector
Parking
- 5 Parking Spaces
- No Garage
- Gravel Driveway
- Guest Parking
Pool
- Pool House
- In Ground Pool
- Gunite Pool
- Fence Around Pool
- Pool Sweep
Outdoor Features
- Deck
- Patio
- Wrap Around Porch
Additional Homes
- Guest House
- Separate Entry Quarters
Utilities
- Central Heating and Cooling System
- Heating System Uses Gas
- Baseboard Heating
- Propane
- Gas Water Heater
- Septic System
- Cable TV Available
Additional Features
- Energy-Efficient Windows
- Barn
Listing and Financial Details
- Assessor Parcel Number 127-331-011-000
Map
Home Values in the Area
Average Home Value in this Area
Tax History
| Year | Tax Paid | Tax Assessment Tax Assessment Total Assessment is a certain percentage of the fair market value that is determined by local assessors to be the total taxable value of land and additions on the property. | Land | Improvement |
|---|---|---|---|---|
| 2023 | $6,376 | $507,751 | $231,352 | $276,399 |
| 2022 | $6,117 | $497,796 | $226,816 | $270,980 |
| 2021 | $6,017 | $488,036 | $222,369 | $265,667 |
| 2020 | $6,016 | $483,032 | $220,089 | $262,943 |
| 2019 | $5,895 | $473,562 | $215,774 | $257,788 |
| 2018 | $5,680 | $464,278 | $211,544 | $252,734 |
| 2017 | $5,593 | $455,176 | $207,397 | $247,779 |
| 2016 | $5,266 | $446,252 | $203,331 | $242,921 |
| 2015 | -- | $439,550 | $200,277 | $239,273 |
| 2014 | -- | $430,940 | $196,354 | $234,586 |
Property History
| Date | Event | Price | Change | Sq Ft Price |
|---|---|---|---|---|
| 04/22/2025 04/22/25 | For Sale | $2,350,000 | -5.8% | $907 / Sq Ft |
| 04/10/2025 04/10/25 | Off Market | $2,495,000 | -- | -- |
| 03/27/2025 03/27/25 | Price Changed | $2,495,000 | -3.9% | $963 / Sq Ft |
| 03/03/2025 03/03/25 | Price Changed | $2,595,000 | -3.9% | $1,002 / Sq Ft |
| 02/17/2025 02/17/25 | For Sale | $2,700,000 | -- | $1,042 / Sq Ft |
Deed History
| Date | Type | Sale Price | Title Company |
|---|---|---|---|
| Grant Deed | -- | None Available | |
| Interfamily Deed Transfer | -- | None Available | |
| Interfamily Deed Transfer | -- | -- |
Similar Homes in Sonoma, CA
Source: Bay Area Real Estate Information Services (BAREIS)
MLS Number: 325006830
APN: 127-331-011
- 1870 Thornsberry Rd
- 3525 Wood Valley Rd
- 1471 Nut Tree Ct
- 1355 N Castle Rd
- 19265 7th St E
- 1221 Denmark St
- 19185 7th St E
- 900 E Napa St
- 18455 Half Moon St
- 745 E Napa St
- 855 Grapestone Ln
- 1755 Napa Rd
- 20018 Saint Germain Ln
- 789 Cordilleras Dr
- 416 San Lorenzo Ct
- 637 5th St E
- 280 Wilking Way
- 821 5th St E
- 690 Hudson Ct
- 1025 5th St E
