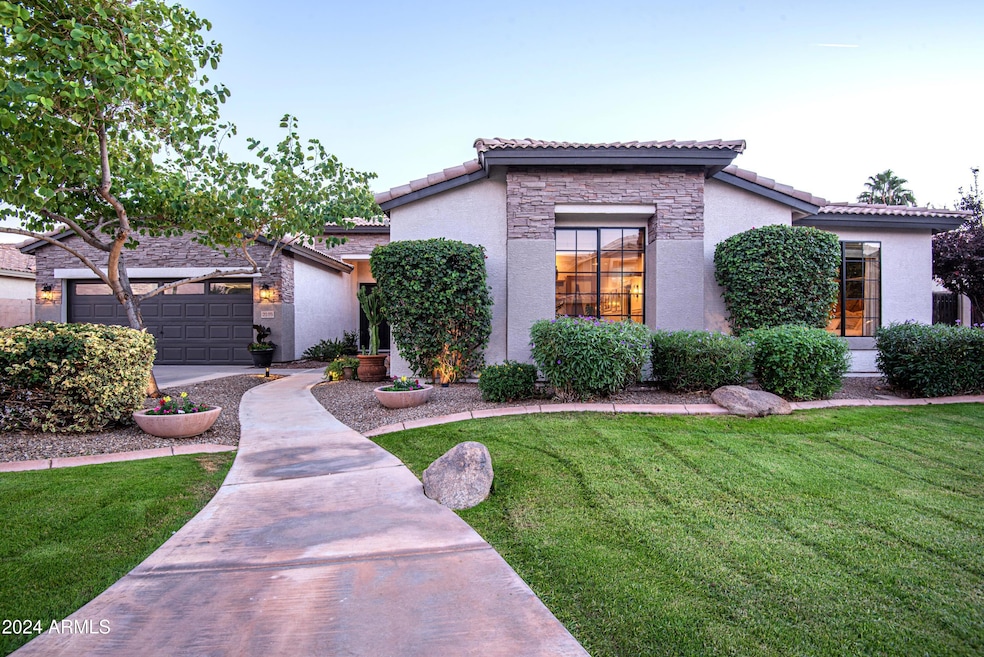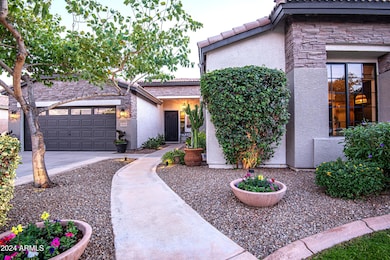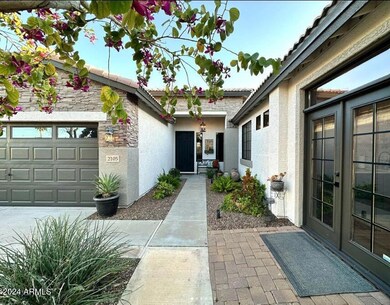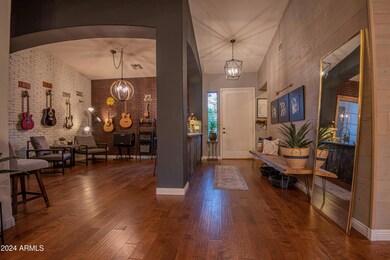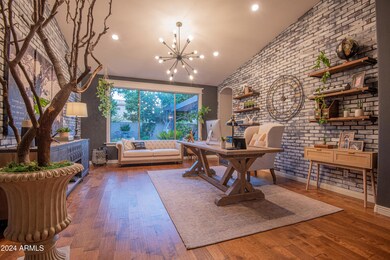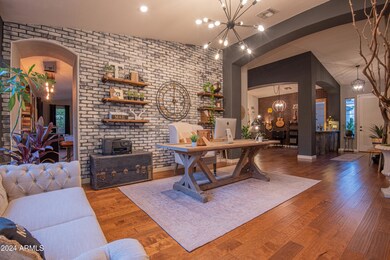
2105 W Longhorn Dr Chandler, AZ 85286
Central Chandler NeighborhoodHighlights
- Heated Spa
- RV Gated
- 0.24 Acre Lot
- Robert and Danell Tarwater Elementary School Rated A
- Gated Community
- Fireplace in Primary Bedroom
About This Home
As of December 2024Welcome to your dream modern farmhouse, where luxury meets timeless design! This stunning home features a split-floorplan with 4 spacious bedrooms + a versatile den, currently used as an art studio, complete with a separate entrance and wet bar. The exquisite primary bedroom showcases a custom wall, fireplace and modern barndoors which lead to an oversized ensuite with dual walk-in closets, glassless double shower, dual sinks and private water closet. The home's interior boasts designer details throughout, including rustic wood accent walls, black trim windows and custom board and batten that add warmth and character at every turn. Enjoy entertaining in your open-concept kitchen which features a separate bar area overlooking a cozy stonewall fireplace in the inviting living area. Or step outside to a professionally landscaped oasis, featuring a high-quality pergola shading your built-in BBQ, sunken fire pit area and inset spa, all enhanced with elegant lighting throughout, creating an atmosphere ideal for time spent outdoors. Located near every convenience in a gated community, complete with an RV gate and a large workshop big enough to store your toys. Don't miss your chance to own this one-of-a-kind home!
Last Agent to Sell the Property
HomeSmart Brokerage Phone: 6028554948 License #SA665571000

Home Details
Home Type
- Single Family
Est. Annual Taxes
- $3,421
Year Built
- Built in 2000
Lot Details
- 10,625 Sq Ft Lot
- Block Wall Fence
- Front and Back Yard Sprinklers
- Sprinklers on Timer
- Grass Covered Lot
HOA Fees
- $121 Monthly HOA Fees
Parking
- 2 Car Direct Access Garage
- RV Gated
Home Design
- Wood Frame Construction
- Tile Roof
- Stone Exterior Construction
- Stucco
Interior Spaces
- 3,402 Sq Ft Home
- 1-Story Property
- Wet Bar
- Vaulted Ceiling
- Ceiling Fan
- Gas Fireplace
- Double Pane Windows
- Living Room with Fireplace
- 2 Fireplaces
Kitchen
- Breakfast Bar
- Built-In Microwave
- Kitchen Island
- Granite Countertops
Flooring
- Wood
- Tile
Bedrooms and Bathrooms
- 4 Bedrooms
- Fireplace in Primary Bedroom
- Bathroom Updated in 2021
- Primary Bathroom is a Full Bathroom
- 2.5 Bathrooms
- Dual Vanity Sinks in Primary Bathroom
- Solar Tube
Accessible Home Design
- No Interior Steps
Outdoor Features
- Heated Spa
- Covered patio or porch
- Fire Pit
- Gazebo
- Outdoor Storage
- Built-In Barbecue
Schools
- San Marcos Elementary School
- Bogle Junior High School
- Hamilton High School
Utilities
- Refrigerated Cooling System
- Zoned Heating
- High Speed Internet
Listing and Financial Details
- Tax Lot 60
- Assessor Parcel Number 303-25-509
Community Details
Overview
- Association fees include ground maintenance, street maintenance
- City Property Mngmnt Association, Phone Number (602) 437-4777
- Built by Maracay
- Pecos Vistas Ii Subdivision
Security
- Gated Community
Map
Home Values in the Area
Average Home Value in this Area
Property History
| Date | Event | Price | Change | Sq Ft Price |
|---|---|---|---|---|
| 12/10/2024 12/10/24 | Sold | $885,000 | 0.0% | $260 / Sq Ft |
| 11/08/2024 11/08/24 | Pending | -- | -- | -- |
| 11/01/2024 11/01/24 | For Sale | $885,000 | -- | $260 / Sq Ft |
Tax History
| Year | Tax Paid | Tax Assessment Tax Assessment Total Assessment is a certain percentage of the fair market value that is determined by local assessors to be the total taxable value of land and additions on the property. | Land | Improvement |
|---|---|---|---|---|
| 2025 | $3,421 | $43,704 | -- | -- |
| 2024 | $3,344 | $41,623 | -- | -- |
| 2023 | $3,344 | $55,570 | $11,110 | $44,460 |
| 2022 | $3,220 | $42,530 | $8,500 | $34,030 |
| 2021 | $3,326 | $40,550 | $8,110 | $32,440 |
| 2020 | $3,310 | $38,950 | $7,790 | $31,160 |
| 2019 | $3,184 | $37,850 | $7,570 | $30,280 |
| 2018 | $3,083 | $36,380 | $7,270 | $29,110 |
| 2017 | $2,874 | $36,000 | $7,200 | $28,800 |
| 2016 | $2,768 | $37,930 | $7,580 | $30,350 |
| 2015 | $2,682 | $31,350 | $6,270 | $25,080 |
Mortgage History
| Date | Status | Loan Amount | Loan Type |
|---|---|---|---|
| Open | $535,000 | New Conventional | |
| Previous Owner | $405,600 | New Conventional | |
| Previous Owner | $417,000 | Unknown | |
| Previous Owner | $65,000 | Credit Line Revolving | |
| Previous Owner | $325,000 | Unknown | |
| Previous Owner | $258,400 | New Conventional | |
| Closed | $64,600 | No Value Available |
Deed History
| Date | Type | Sale Price | Title Company |
|---|---|---|---|
| Warranty Deed | $885,000 | Great American Title Agency | |
| Interfamily Deed Transfer | -- | None Available | |
| Interfamily Deed Transfer | -- | None Available | |
| Quit Claim Deed | -- | None Available | |
| Warranty Deed | $323,000 | First American Title Ins Co |
Similar Homes in Chandler, AZ
Source: Arizona Regional Multiple Listing Service (ARMLS)
MLS Number: 6776880
APN: 303-25-509
- 2090 W Mulberry Dr
- 1450 S Los Altos Dr
- 1931 W Mulberry Dr
- 1901 W Mulberry Dr
- 1721 W Gunstock Loop
- 2142 W Enfield Way
- 1911 W Maplewood St
- 2450 W Longhorn Dr
- 1490 S Villas Ct
- 1563 S Pennington Dr
- 2081 W Musket Place
- 1683 W Maplewood St
- 1710 W Winchester Way
- 2452 W Enfield Way
- 900 S 94th St Unit 1166
- 900 S 94th St Unit 1204
- 900 S 94th St Unit 1203
- 900 S 94th St Unit 1065
- 900 S 94th St Unit 1156
- 1610 W Maplewood St
