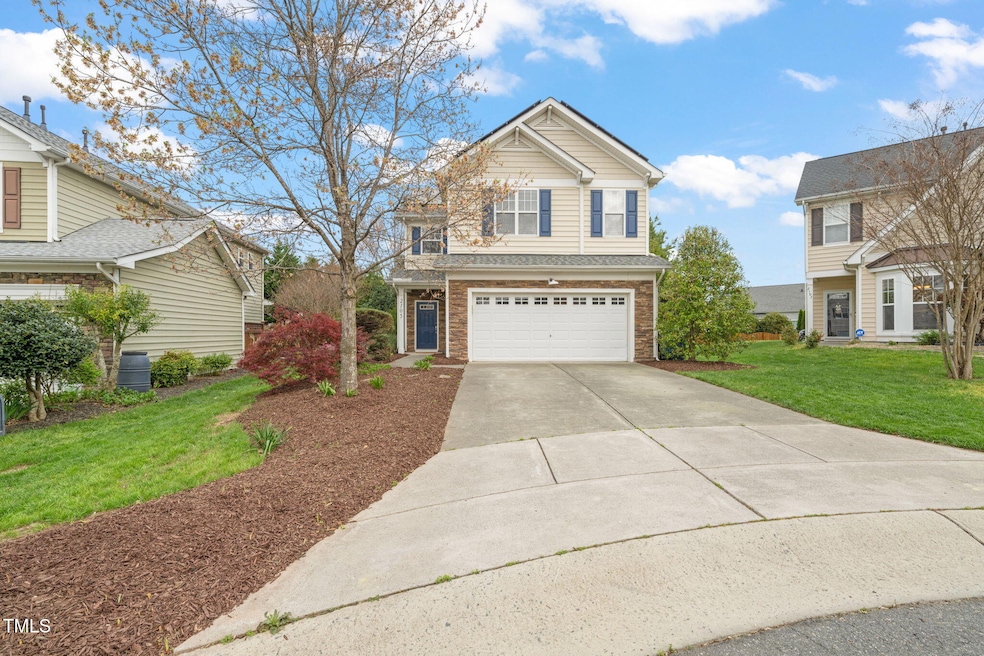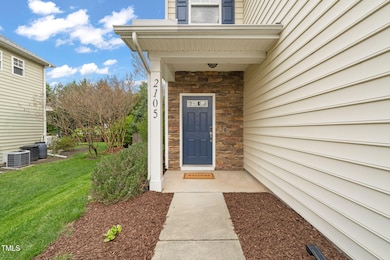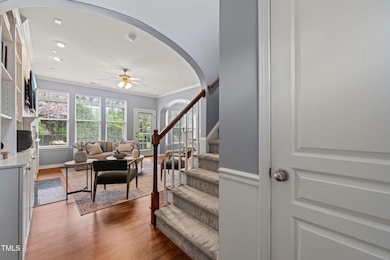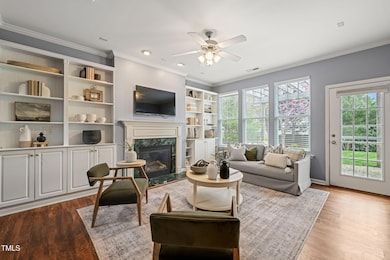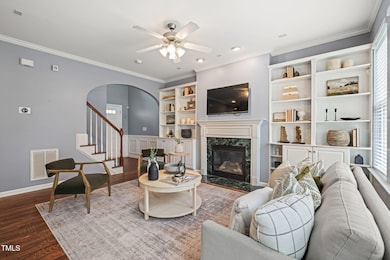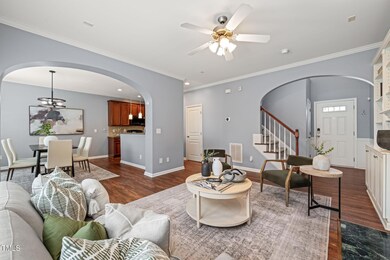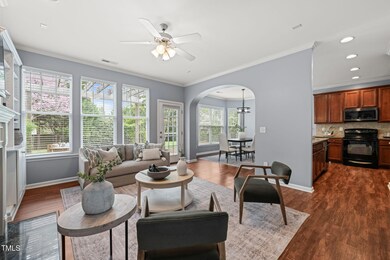
2105 Woodsdale Dr Durham, NC 27703
Eastern Durham NeighborhoodHighlights
- Transitional Architecture
- Brick or Stone Mason
- Handicap Accessible
- 2 Car Attached Garage
- Laundry Room
- Tile Flooring
About This Home
As of April 2025Welcome to 2105 Woodsdale Drive, a beautiful 3-bedroom, 2.5-bath home in the sought-after Brightleaf at the Park community. Built in 2007, this 1,645 sq. ft. home offers an open-concept layout, perfect for modern living.
Step inside to a spacious living area that flows seamlessly into the kitchen and dining space. The kitchen features contemporary appliances, ample cabinetry, and a breakfast bar—ideal for casual meals or entertaining. The primary suite boasts two walk-in closets and an en-suite bath, providing a peaceful retreat.
Enjoy a well-maintained yard for outdoor activities and access to community amenities, including parks, walking trails, and recreational facilities.
Located in a prime Durham location, this home offers easy access to Research Triangle Park, Duke University, and shopping & dining options. With top-rated schools nearby, it's a perfect home for families, professionals, and investors alike.
Don't miss this opportunity—schedule a showing today!
Home Details
Home Type
- Single Family
Est. Annual Taxes
- $3,166
Year Built
- Built in 2007
Lot Details
- 8,276 Sq Ft Lot
- Property is zoned PDR 3.990
HOA Fees
- $100 Monthly HOA Fees
Parking
- 2 Car Attached Garage
Home Design
- Transitional Architecture
- Brick or Stone Mason
- Slab Foundation
- Shingle Roof
- Vinyl Siding
- Stone
Interior Spaces
- 1,645 Sq Ft Home
- 2-Story Property
- Family Room
- Dining Room
- Laundry Room
Flooring
- Carpet
- Laminate
- Tile
Bedrooms and Bathrooms
- 3 Bedrooms
Schools
- Spring Valley Elementary School
- Neal Middle School
- Southern High School
Additional Features
- Handicap Accessible
- Forced Air Heating and Cooling System
Community Details
- Association fees include insurance, ground maintenance
- Cedar Management Association
- Bright Leaf Subdivision
Listing and Financial Details
- Assessor Parcel Number 0850-51-6600
Map
Home Values in the Area
Average Home Value in this Area
Property History
| Date | Event | Price | Change | Sq Ft Price |
|---|---|---|---|---|
| 04/17/2025 04/17/25 | Sold | $429,400 | +1.1% | $261 / Sq Ft |
| 04/07/2025 04/07/25 | Pending | -- | -- | -- |
| 04/04/2025 04/04/25 | For Sale | $424,900 | -3.4% | $258 / Sq Ft |
| 12/14/2023 12/14/23 | Off Market | $440,000 | -- | -- |
| 04/01/2022 04/01/22 | Sold | $440,000 | +26.1% | $269 / Sq Ft |
| 03/03/2022 03/03/22 | Pending | -- | -- | -- |
| 02/28/2022 02/28/22 | For Sale | $349,000 | -- | $214 / Sq Ft |
Tax History
| Year | Tax Paid | Tax Assessment Tax Assessment Total Assessment is a certain percentage of the fair market value that is determined by local assessors to be the total taxable value of land and additions on the property. | Land | Improvement |
|---|---|---|---|---|
| 2024 | $3,167 | $227,032 | $59,600 | $167,432 |
| 2023 | $2,974 | $227,032 | $59,600 | $167,432 |
| 2022 | $2,906 | $227,032 | $59,600 | $167,432 |
| 2021 | $2,892 | $227,032 | $59,600 | $167,432 |
| 2020 | $2,824 | $227,032 | $59,600 | $167,432 |
| 2019 | $2,824 | $227,032 | $59,600 | $167,432 |
| 2018 | $2,848 | $209,936 | $44,700 | $165,236 |
| 2017 | $2,827 | $209,936 | $44,700 | $165,236 |
| 2016 | $2,731 | $209,936 | $44,700 | $165,236 |
| 2015 | $2,842 | $205,290 | $49,506 | $155,784 |
| 2014 | $2,842 | $205,290 | $49,506 | $155,784 |
Mortgage History
| Date | Status | Loan Amount | Loan Type |
|---|---|---|---|
| Previous Owner | $340,000 | New Conventional | |
| Previous Owner | $210,000 | Stand Alone Refi Refinance Of Original Loan | |
| Previous Owner | $218,500 | New Conventional | |
| Previous Owner | $195,750 | Adjustable Rate Mortgage/ARM | |
| Previous Owner | $219,950 | New Conventional | |
| Previous Owner | $218,398 | Purchase Money Mortgage |
Deed History
| Date | Type | Sale Price | Title Company |
|---|---|---|---|
| Warranty Deed | $429,500 | None Listed On Document | |
| Warranty Deed | $429,500 | None Listed On Document | |
| Warranty Deed | $440,000 | Mann Mcgibney & Jordan Pllc | |
| Warranty Deed | $235,000 | -- | |
| Warranty Deed | $218,000 | Attorney | |
| Warranty Deed | $219,000 | Sterling Title Co |
About the Listing Agent

Gretchen Coley is a visionary in the real estate industry, leading the #1 Compass team in the Triangle with over 2,400 transactions and $5 billion in sales. Known for her concierge-level service and innovative marketing, she uses cutting-edge technology and video storytelling to achieve outstanding results for her clients. With more than two decades of experience, Gretchen has built lasting relationships with builders and developers, playing a key role in shaping communities from the ground up.
Gretchen's Other Listings
Source: Doorify MLS
MLS Number: 10087268
APN: 205972
- 2815 Mebane Ln
- 1914 Woodsdale Dr
- 1811 Sandoval Dr
- 1912 Pennypacker Ln
- 1711 Sandoval Dr
- 1913 Brodgen Ln
- 205 Spring Flower Ln
- 1033 Laredo Ln
- 1040 Laredo Ln
- 3338 Prospect Pkwy
- 2166 Pink Peony Cir Unit 162
- 1011 Red Roses Ave
- 2165 Pink Peony Cir Unit 230
- 1602 Eagle Lodge Ln
- 622 Sherron Rd
- 610 Sherron Rd
- 3 Rencher Ct
- 4 Strowd Ct
- 140 Token House Rd
- 2310 Gilman St
