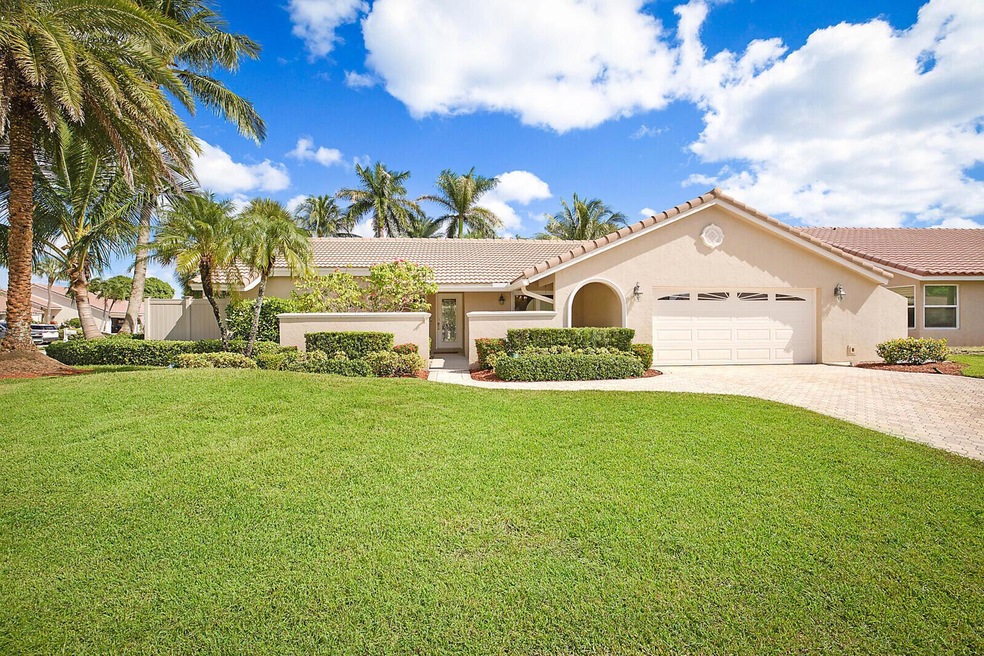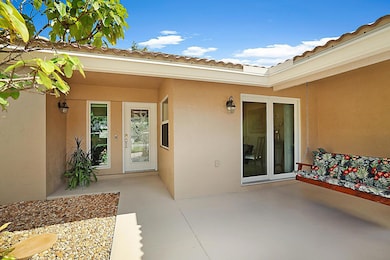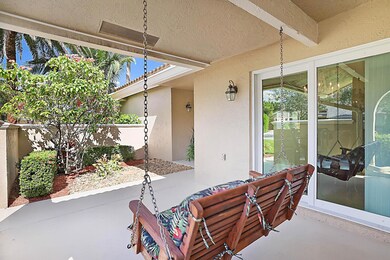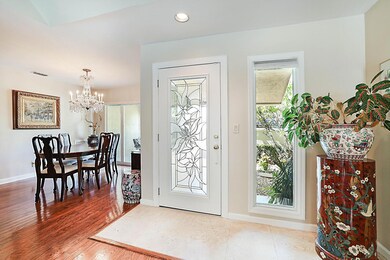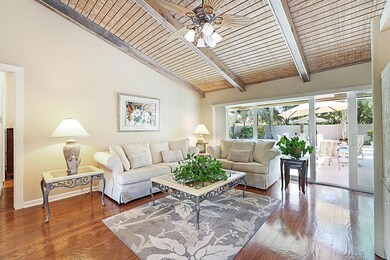
21050 Escondido Way N Boca Raton, FL 33433
Highlights
- Gated with Attendant
- Heated Spa
- Vaulted Ceiling
- Del Prado Elementary School Rated A-
- Waterfront
- Wood Flooring
About This Home
As of November 2024Entertain glamorously in your private, tropical oasis featuring a ''resort style'' heated & salt chlorinated pool + in-ground spa on an oversized (.27acre) corner, fenced lot w/water view. Outdoor lighting, fire pit, palm trees + the oversized patio w/furniture included all add to the ''vacation vibe''. Newer ''S'' tile roof, impact windows & doors, generator hook-up, newer AC & water heater contribute to your peace of mind. The interior will not disappoint! Wood floors & stone-look tile for easy maintenance. Open kitchen w/wood cabinets, granite counters, marble backsplash, stainless steel appliances, pantry w/pullouts, lazy Susan, under cabinet lighting, pull-out trash & instant hot water overlooks the breakfast area & family room w/beautiful view. Customized garage that says WOW!
Home Details
Home Type
- Single Family
Est. Annual Taxes
- $3,602
Year Built
- Built in 1977
Lot Details
- 0.27 Acre Lot
- Waterfront
- Fenced
- Corner Lot
- Interior Lot
- Sprinkler System
- Property is zoned RS
HOA Fees
- $153 Monthly HOA Fees
Parking
- 2 Car Attached Garage
- Garage Door Opener
- Driveway
Property Views
- Garden
- Pool
Home Design
- Spanish Tile Roof
- Tile Roof
Interior Spaces
- 1,933 Sq Ft Home
- 1-Story Property
- Central Vacuum
- Vaulted Ceiling
- Ceiling Fan
- Blinds
- Entrance Foyer
- Family Room
- Formal Dining Room
Kitchen
- Breakfast Area or Nook
- Eat-In Kitchen
- Breakfast Bar
- Electric Range
- Microwave
- Dishwasher
- Disposal
Flooring
- Wood
- Tile
Bedrooms and Bathrooms
- 3 Bedrooms
- Split Bedroom Floorplan
- Walk-In Closet
- 2 Full Bathrooms
- Dual Sinks
- Separate Shower in Primary Bathroom
Laundry
- Laundry Room
- Dryer
- Washer
Home Security
- Home Security System
- Impact Glass
Pool
- Heated Spa
- In Ground Spa
- Saltwater Pool
- Pool Equipment or Cover
Outdoor Features
- Open Patio
- Shed
- Porch
Utilities
- Central Heating and Cooling System
- Electric Water Heater
- Cable TV Available
Listing and Financial Details
- Assessor Parcel Number 00424719030030120
- Seller Considering Concessions
Community Details
Overview
- Association fees include common areas, security
- Escondido Subdivision, Split Bedroom Plan
Security
- Gated with Attendant
Map
Home Values in the Area
Average Home Value in this Area
Property History
| Date | Event | Price | Change | Sq Ft Price |
|---|---|---|---|---|
| 11/25/2024 11/25/24 | Sold | $804,000 | +0.5% | $416 / Sq Ft |
| 10/29/2024 10/29/24 | For Sale | $800,000 | -- | $414 / Sq Ft |
Tax History
| Year | Tax Paid | Tax Assessment Tax Assessment Total Assessment is a certain percentage of the fair market value that is determined by local assessors to be the total taxable value of land and additions on the property. | Land | Improvement |
|---|---|---|---|---|
| 2024 | $3,701 | $240,269 | -- | -- |
| 2023 | $3,602 | $233,271 | $0 | $0 |
| 2022 | $3,562 | $226,477 | $0 | $0 |
| 2021 | $3,525 | $219,881 | $0 | $0 |
| 2020 | $3,494 | $216,845 | $0 | $0 |
| 2019 | $3,449 | $211,970 | $0 | $0 |
| 2018 | $3,277 | $208,018 | $0 | $0 |
| 2017 | $3,224 | $203,739 | $0 | $0 |
| 2016 | $3,226 | $199,548 | $0 | $0 |
| 2015 | $3,300 | $198,161 | $0 | $0 |
| 2014 | $3,307 | $196,588 | $0 | $0 |
Mortgage History
| Date | Status | Loan Amount | Loan Type |
|---|---|---|---|
| Previous Owner | $120,000 | Stand Alone First | |
| Previous Owner | $50,000 | Credit Line Revolving | |
| Previous Owner | $124,000 | No Value Available |
Deed History
| Date | Type | Sale Price | Title Company |
|---|---|---|---|
| Warranty Deed | -- | None Listed On Document | |
| Warranty Deed | -- | None Listed On Document | |
| Warranty Deed | $804,000 | None Listed On Document | |
| Warranty Deed | $804,000 | None Listed On Document | |
| Special Warranty Deed | -- | None Listed On Document | |
| Special Warranty Deed | -- | None Listed On Document | |
| Warranty Deed | $155,000 | -- | |
| Quit Claim Deed | -- | -- |
Similar Homes in Boca Raton, FL
Source: BeachesMLS
MLS Number: R11032405
APN: 00-42-47-19-03-003-0120
- 8957 Warwick Dr Unit 4480
- 8931 Warwick Dr Unit 4420
- 20962 Sedgewick Dr
- 20979 Springs Terrace
- 20927 Sedgewick Dr
- 8844 Belle Aire Dr Unit 2240
- 20928 Sedgewick Dr
- 8871 Warwick Dr
- 8967 Belle Aire Dr
- 8720 Belle Aire Dr
- 8779 Belle Aire Dr
- 9068 Pine Springs Dr
- 8832 Escondido Way E
- 9075 Pine Springs Dr
- 20818 Vinesta Cir Unit 2940
- 8734 Chevy Chase Dr
- 8829 Bella Vista Dr Unit 2820
- 8807 Bella Vista Dr Unit 208
- 8799 Bella Vista Dr Unit 2780
- 9112 Pine Springs Dr
