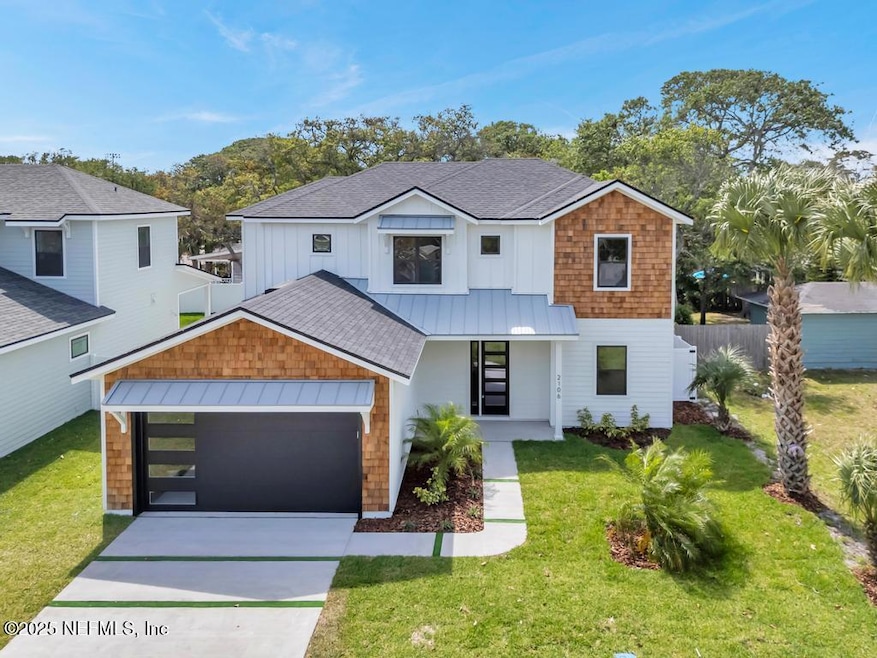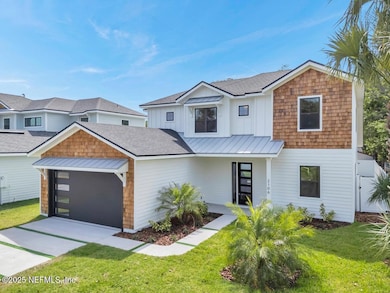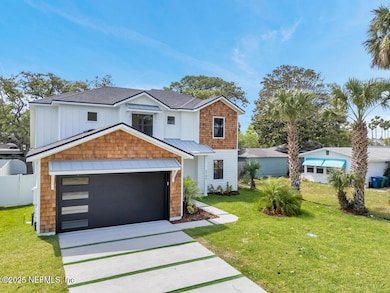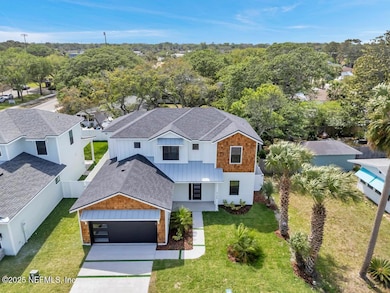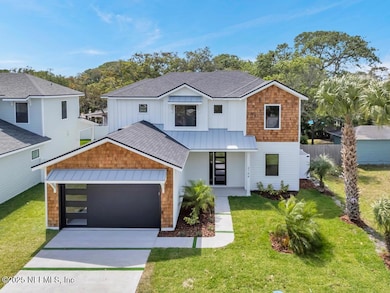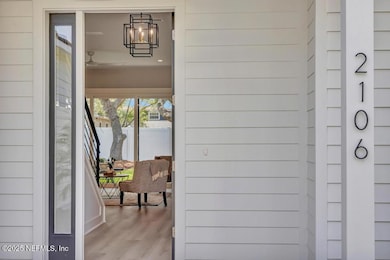
2106 4th St Neptune Beach, FL 32266
Neptune Beach NeighborhoodEstimated payment $8,885/month
Highlights
- Very Popular Property
- New Construction
- No HOA
- Duncan U. Fletcher High School Rated A-
- Open Floorplan
- Front Porch
About This Home
Brand New Beautiful build by Atkins Builders in Neptune Beach! Located just 4 blocks to the beach and a bike/golf cart ride to the Atlantic Beach Towncenter, this Modern meets Beach House is a must see! Upon entering you are greeted w/ high ceiling & an open floor plan w/ the Primary Suite being on the 1st floor, making it a home built for any stage of life! Some of our personal favorite features include the large island w/ under counter seating, a separate LARGE Refrigerator and Freezer providing ample space for all your grocery needs, you won't even need a ''garage refrigerator!'' A dedicated dining/ breakfast nook, 3-Panel Sliding glass doors opening up to the patio (w/ room for a pool), a LAUNDRY SHOOT from the 2nd story straight into the Laundry room, timeless backsplash and tile in all 3 baths that fit any decor style 1 may have! The primary suite features lighted tray ceiling, a freestanding soaker tub, dual shower, and a walk-in closet w/ barn door. As you are led upstairs you walk into an open loft with options of a dedicated office/desk space, game/play area, or just a 2nd living room! With two of the bedrooms sharing a bathroom on one side of the house, across the way is a separate, en-suite bathroom perfect for guests! Sometimes, living at the beach means compromising on home size, location and garage or no garage... not at 2106 4th St! It has it ALL! Enough space to host, gather, live, play, store your "toys," AND enjoy all that Florida Living has to offer! This Neptune Gem is a must see so don't delay, come see it today!
Listing Agent
BERKSHIRE HATHAWAY HOMESERVICES FLORIDA NETWORK REALTY License #3197397

Co-Listing Agent
BERKSHIRE HATHAWAY HOMESERVICES FLORIDA NETWORK REALTY License #3393749
Open House Schedule
-
Sunday, April 27, 20251:30 to 4:00 pm4/27/2025 1:30:00 PM +00:004/27/2025 4:00:00 PM +00:00Add to Calendar
Home Details
Home Type
- Single Family
Year Built
- Built in 2025 | New Construction
Lot Details
- East Facing Home
- Vinyl Fence
- Back Yard Fenced
Parking
- 2 Car Attached Garage
Home Design
- Shingle Roof
- Metal Roof
Interior Spaces
- 2,522 Sq Ft Home
- 2-Story Property
- Open Floorplan
- Ceiling Fan
- Entrance Foyer
- Laminate Flooring
Kitchen
- Electric Cooktop
- Microwave
- Freezer
- Ice Maker
- Dishwasher
- Disposal
Bedrooms and Bathrooms
- 4 Bedrooms
- Walk-In Closet
- Bathtub With Separate Shower Stall
Laundry
- Laundry in unit
- Washer and Electric Dryer Hookup
Home Security
- Smart Thermostat
- Carbon Monoxide Detectors
Outdoor Features
- Front Porch
Utilities
- Zoned Heating and Cooling
- Electric Water Heater
Community Details
- No Home Owners Association
- Jmt Estates Subdivision
Listing and Financial Details
- Assessor Parcel Number 1736930105
Map
Home Values in the Area
Average Home Value in this Area
Tax History
| Year | Tax Paid | Tax Assessment Tax Assessment Total Assessment is a certain percentage of the fair market value that is determined by local assessors to be the total taxable value of land and additions on the property. | Land | Improvement |
|---|---|---|---|---|
| 2024 | -- | -- | -- | -- |
Property History
| Date | Event | Price | Change | Sq Ft Price |
|---|---|---|---|---|
| 04/22/2025 04/22/25 | For Sale | $1,350,000 | -- | $535 / Sq Ft |
Similar Homes in the area
Source: realMLS (Northeast Florida Multiple Listing Service)
MLS Number: 2083209
APN: 173693-0105
- 572 Seagate Ave
- 408 Hopkins St
- 548 Myra St
- 401 Lora St
- 202 Margaret St
- 534 Lora St
- 225 Lora St
- 1832 1st St
- 705 Neptune Ln
- 1808 1st St
- 1803 8th St N
- 116 19th Ave N Unit 301
- 112 Myra St
- 600 Davis St
- 1811 2nd St N
- 2056 10th St N
- 1901 1st St N Unit 1003
- 1901 1st St N Unit 303
- 1901 1st St N Unit 401
- 1901 1st St N Unit 1706
