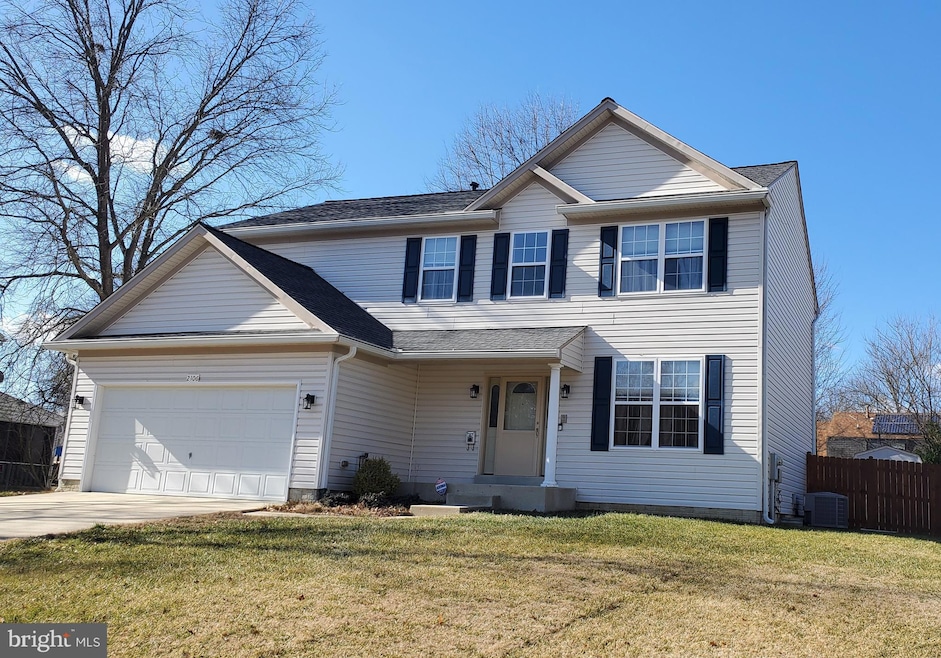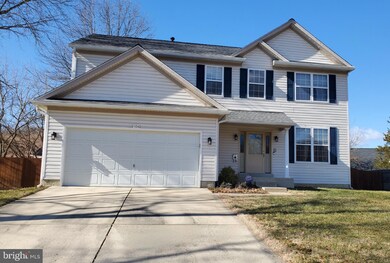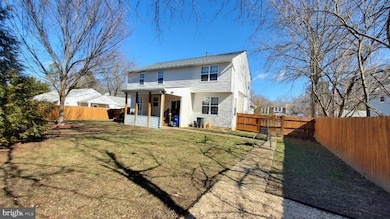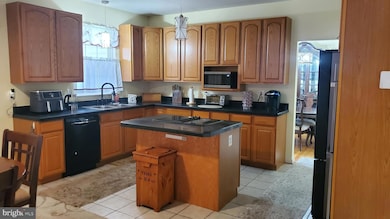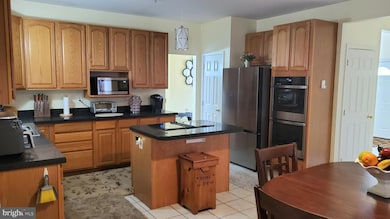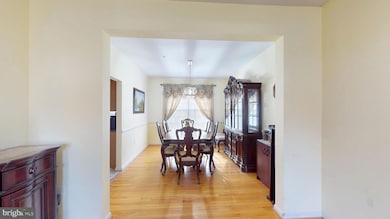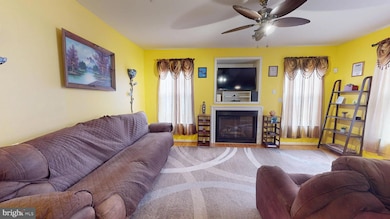
2106 Ardleigh Ct Bowie, MD 20716
Amber Meadows NeighborhoodEstimated payment $4,365/month
Highlights
- Open Floorplan
- Wood Flooring
- Hydromassage or Jetted Bathtub
- Colonial Architecture
- Garden View
- No HOA
About This Home
With almost 3,500 Sqft finished, this home is loaded with luxury: Two Story Foyer with a wrapping staircase, Kitchen with stainless steel appliances, granite countertops, an Island w/glass stovetop, and 42" European Hung Cabinets, Breakfast Room, family room with gas fireplace, Livingroom, Dining room, Huge Owner's Suite with walk-in closet and a huge newly renovated "Grand Bath", Jacuzzi Jet Tub, very large bedrooms, 2 full baths up, half bath on main, and full bath in the fully finished basement. Home is nicely updated with new light fixtures, Plush NEW Carpet, Ceramic Tile, and Gleaming Hardwoods. NEW intercom system includes Music, Blue Tooth, 4 Upstairs Speakers and 2 Downstairs. Walk-up areaway from basement to the Backyard. Covered back porch, stamped concrete patio, paver sidewalks, mature shade tree, Large shed with loft, and a 6 ft privacy fence that wraps around the very large backyard. Irrigation System. Lawn Tractor Conveys. Furniture is for sale. New Roof. No HOA. This home has it all!!
Home Details
Home Type
- Single Family
Est. Annual Taxes
- $10,526
Year Built
- Built in 2005 | Remodeled in 2025
Lot Details
- 10,077 Sq Ft Lot
- Wood Fence
- Back Yard Fenced
- Board Fence
- Landscaped
- Level Lot
- Property is in excellent condition
- Property is zoned RR
Parking
- 2 Car Attached Garage
- Front Facing Garage
- Garage Door Opener
- Parking Space Conveys
- Secure Parking
Home Design
- Colonial Architecture
- Aluminum Siding
- Concrete Perimeter Foundation
Interior Spaces
- Property has 3 Levels
- Open Floorplan
- Sound System
- Self Contained Fireplace Unit Or Insert
- Fireplace Mantel
- Gas Fireplace
- Window Treatments
- Sliding Doors
- Insulated Doors
- Formal Dining Room
- Garden Views
Kitchen
- Breakfast Area or Nook
- Eat-In Kitchen
- Built-In Double Oven
- Cooktop
- Microwave
- Ice Maker
- Dishwasher
- Stainless Steel Appliances
- Kitchen Island
- Upgraded Countertops
- Disposal
Flooring
- Wood
- Carpet
- Ceramic Tile
Bedrooms and Bathrooms
- En-Suite Bathroom
- Walk-In Closet
- Hydromassage or Jetted Bathtub
- Bathtub with Shower
- Walk-in Shower
Laundry
- Laundry in unit
- Dryer
- Washer
Finished Basement
- Exterior Basement Entry
- Sump Pump
Home Security
- Intercom
- Motion Detectors
- Fire and Smoke Detector
- Fire Sprinkler System
Outdoor Features
- Patio
- Exterior Lighting
- Shed
- Porch
Utilities
- Forced Air Heating and Cooling System
- Cooling System Utilizes Natural Gas
- Vented Exhaust Fan
- Natural Gas Water Heater
- Public Septic
Community Details
- No Home Owners Association
- Amber Meadows Subdivision
Listing and Financial Details
- Tax Lot 11
- Assessor Parcel Number 17070800581
Map
Home Values in the Area
Average Home Value in this Area
Tax History
| Year | Tax Paid | Tax Assessment Tax Assessment Total Assessment is a certain percentage of the fair market value that is determined by local assessors to be the total taxable value of land and additions on the property. | Land | Improvement |
|---|---|---|---|---|
| 2024 | $10,526 | $618,467 | $0 | $0 |
| 2023 | $9,580 | $564,833 | $0 | $0 |
| 2022 | $8,619 | $511,200 | $101,200 | $410,000 |
| 2021 | $8,257 | $491,500 | $0 | $0 |
| 2020 | $7,907 | $471,800 | $0 | $0 |
| 2019 | $7,595 | $452,100 | $100,600 | $351,500 |
| 2018 | $7,254 | $430,767 | $0 | $0 |
| 2017 | $6,928 | $409,433 | $0 | $0 |
| 2016 | -- | $388,100 | $0 | $0 |
| 2015 | $6,151 | $384,900 | $0 | $0 |
| 2014 | $6,151 | $381,700 | $0 | $0 |
Property History
| Date | Event | Price | Change | Sq Ft Price |
|---|---|---|---|---|
| 04/07/2025 04/07/25 | Pending | -- | -- | -- |
| 04/03/2025 04/03/25 | Price Changed | $624,900 | -3.8% | $180 / Sq Ft |
| 03/23/2025 03/23/25 | Price Changed | $649,900 | -1.5% | $188 / Sq Ft |
| 03/14/2025 03/14/25 | For Sale | $659,900 | -- | $191 / Sq Ft |
Deed History
| Date | Type | Sale Price | Title Company |
|---|---|---|---|
| Deed | $550,000 | -- | |
| Deed | $550,000 | -- | |
| Deed | $75,000 | -- | |
| Deed | -- | -- | |
| Deed | $164,000 | -- | |
| Deed | $141,000 | -- |
Mortgage History
| Date | Status | Loan Amount | Loan Type |
|---|---|---|---|
| Open | $268,000 | New Conventional | |
| Closed | $302,087 | VA | |
| Closed | $305,428 | VA | |
| Closed | $440,000 | Adjustable Rate Mortgage/ARM | |
| Previous Owner | $139,050 | No Value Available |
Similar Homes in Bowie, MD
Source: Bright MLS
MLS Number: MDPG2141898
APN: 07-0800581
- 2105 Ardleigh Ct
- 16202 Alderwood Ln
- 16311 Ayrwood Ln
- 16305 Ayrwood Ln
- 16114 Pond Meadow Ln
- 2131 Princess Anne Ct
- 16532 Fife Way
- 16005 Partell Ct
- 16009 Pond Meadow Ln
- 2239 Prince of Wales Ct
- 16377 Fife Way
- 16355 Fife Way
- 16366 Fife Way
- 15903 Ann Arbor Ct
- 15750 Piller Ln
- 1901 Page Ct
- 2415 Mitchellville Rd
- 15808 Perkins Ln
- 2110 Penfield Ln
- 2623 Nemo Ct
