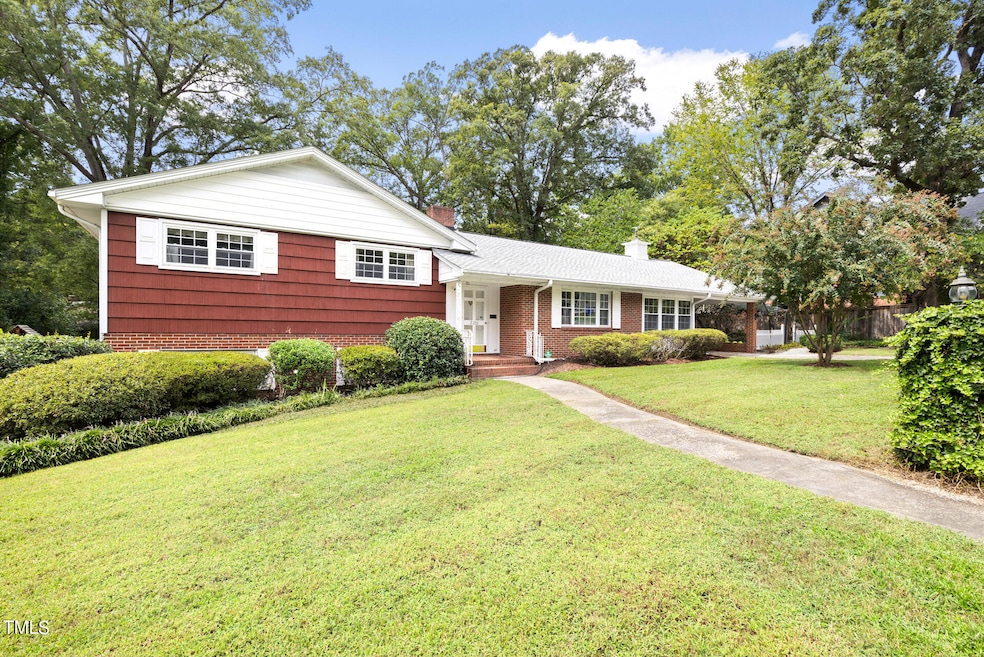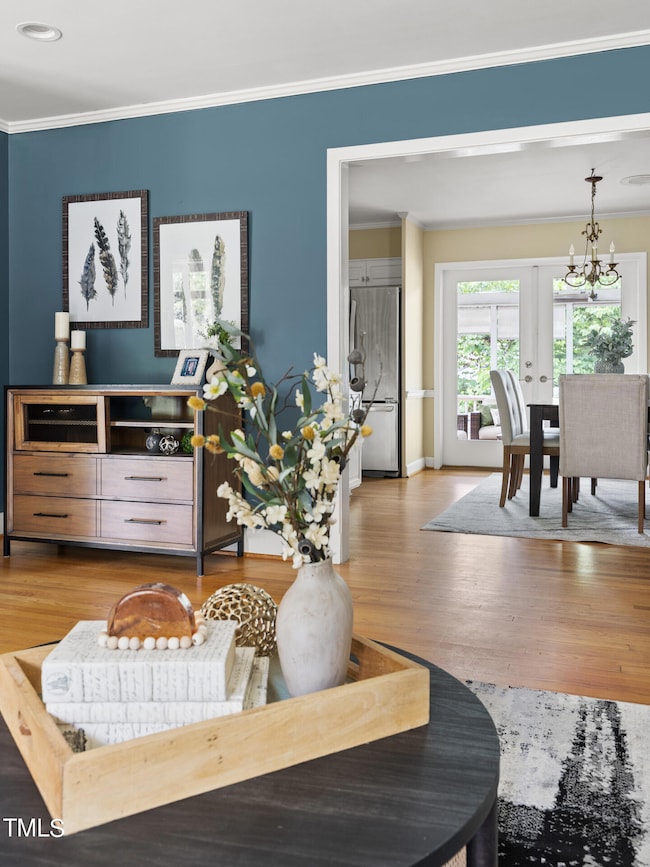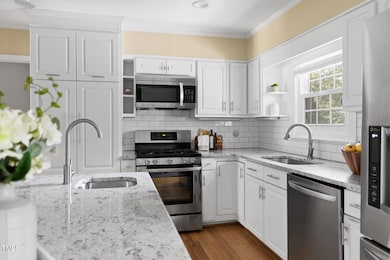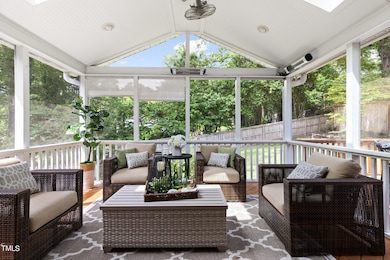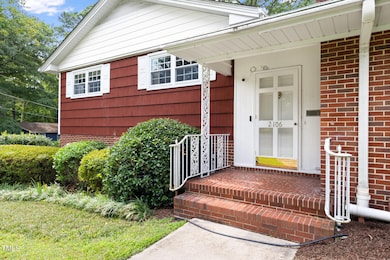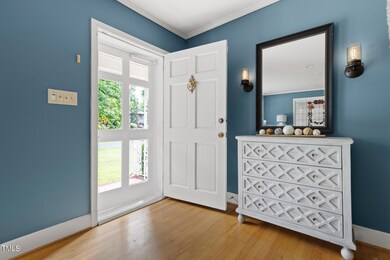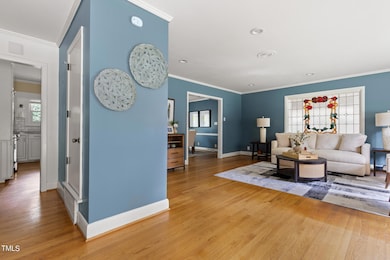
2106 Arrington St Durham, NC 27707
Forest Hills NeighborhoodHighlights
- Deck
- Wood Flooring
- Granite Countertops
- Ranch Style House
- Corner Lot
- No HOA
About This Home
As of January 2025Discover your urban oasis in a prime location! This charming mid-century brick and shaker home, nestled on the edge of Forest Hills and Rockwood, is just a 5-minute drive from Downtown and an 8-minute stroll to all the vibrant ''Midtown'' hotspots.
This home seamlessly blends classic character with modern updates. Enjoy sun-filled rooms, original hardwoods, and timeless charm, complemented by an updated kitchen and a spacious screened porch where you'll spend most of your time! And the sunroom off of the kitchen offers 300 addt'l sqft.
The landscaped yard is a true retreat, featuring fountains, garden beds, mature trees, and a play set. The lower level is perfect for movie nights or can be transformed into an in-law suite or rental space. Additionally, the fourth bedroom, highlighted by large barn doors, offers a flexible space ideal for a home office.
Last Buyer's Agent
Non Member
Non Member Office
Home Details
Home Type
- Single Family
Est. Annual Taxes
- $4,858
Year Built
- Built in 1951
Lot Details
- 0.38 Acre Lot
- Fenced Yard
- Fenced
- Landscaped
- Corner Lot
- Garden
Home Design
- Ranch Style House
- Brick Exterior Construction
- Slab Foundation
- Shingle Roof
- Shake Siding
- Lead Paint Disclosure
Interior Spaces
- Built-In Features
- Crown Molding
- Screened Porch
- Storage
Kitchen
- Eat-In Kitchen
- Kitchen Island
- Granite Countertops
Flooring
- Wood
- Carpet
- Tile
- Terrazzo
- Vinyl
Bedrooms and Bathrooms
- 4 Bedrooms
- Cedar Closet
Finished Basement
- Heated Basement
- Walk-Out Basement
- Natural lighting in basement
Parking
- 2 Parking Spaces
- 1 Carport Space
- Private Driveway
- On-Street Parking
- 1 Open Parking Space
- Off-Street Parking
Outdoor Features
- Deck
Schools
- Spaulding Elementary School
- Brogden Middle School
- Jordan High School
Utilities
- Forced Air Heating and Cooling System
- Heating System Uses Natural Gas
Community Details
- No Home Owners Association
Listing and Financial Details
- Assessor Parcel Number 0821400118
Map
Home Values in the Area
Average Home Value in this Area
Property History
| Date | Event | Price | Change | Sq Ft Price |
|---|---|---|---|---|
| 01/21/2025 01/21/25 | Sold | $685,000 | -6.0% | $306 / Sq Ft |
| 01/03/2025 01/03/25 | Pending | -- | -- | -- |
| 11/23/2024 11/23/24 | Price Changed | $729,000 | -0.8% | $325 / Sq Ft |
| 10/18/2024 10/18/24 | Price Changed | $735,000 | -1.9% | $328 / Sq Ft |
| 10/07/2024 10/07/24 | Price Changed | $749,000 | -3.4% | $334 / Sq Ft |
| 09/27/2024 09/27/24 | Price Changed | $775,000 | -1.3% | $346 / Sq Ft |
| 09/06/2024 09/06/24 | For Sale | $785,000 | +27.6% | $350 / Sq Ft |
| 12/14/2023 12/14/23 | Off Market | $615,000 | -- | -- |
| 06/08/2021 06/08/21 | Sold | $615,000 | +11.8% | $279 / Sq Ft |
| 05/16/2021 05/16/21 | Pending | -- | -- | -- |
| 05/13/2021 05/13/21 | For Sale | $549,900 | -- | $249 / Sq Ft |
Tax History
| Year | Tax Paid | Tax Assessment Tax Assessment Total Assessment is a certain percentage of the fair market value that is determined by local assessors to be the total taxable value of land and additions on the property. | Land | Improvement |
|---|---|---|---|---|
| 2024 | $2,242 | $401,845 | $92,947 | $308,898 |
| 2023 | $5,264 | $401,845 | $92,947 | $308,898 |
| 2022 | $5,143 | $401,845 | $92,947 | $308,898 |
| 2021 | $5,119 | $401,845 | $92,947 | $308,898 |
| 2020 | $4,999 | $401,845 | $92,947 | $308,898 |
| 2019 | $4,886 | $392,785 | $92,947 | $299,838 |
| 2018 | $4,191 | $308,932 | $55,080 | $253,852 |
| 2017 | $4,160 | $308,932 | $55,080 | $253,852 |
| 2016 | $4,020 | $308,932 | $55,080 | $253,852 |
| 2015 | $2,592 | $187,233 | $44,167 | $143,066 |
| 2014 | $2,592 | $187,233 | $44,167 | $143,066 |
Mortgage History
| Date | Status | Loan Amount | Loan Type |
|---|---|---|---|
| Previous Owner | $100,000 | No Value Available | |
| Previous Owner | $28,000 | No Value Available | |
| Previous Owner | $226,000 | No Value Available | |
| Previous Owner | $150,000 | No Value Available | |
| Previous Owner | $100,000 | No Value Available |
Deed History
| Date | Type | Sale Price | Title Company |
|---|---|---|---|
| Warranty Deed | $685,000 | None Listed On Document | |
| Warranty Deed | $685,000 | None Listed On Document | |
| Warranty Deed | $615,000 | None Available | |
| Warranty Deed | $282,500 | -- |
Similar Homes in Durham, NC
Source: Doorify MLS
MLS Number: 10051074
APN: 107617
- 2225 Whitley Dr
- 1024 Sycamore St
- 2019 James St
- 2101 S Roxboro St
- 2610 University Dr
- 1603 Hermitage Ct
- 2146 Charles St Unit 9
- 72 Beverly Dr
- 122 W Woodridge Dr
- 1518 Echo Rd
- 210 W Pilot St
- 203 W Pilot St
- 1606 James St
- 1312 Rosedale Ave
- 822 Kent St
- 2145 Charles St
- 1109 Huntington Ave
- 2137 Charles St
- 1403 Vickers Ave
- 1402 W Lakewood Ave
