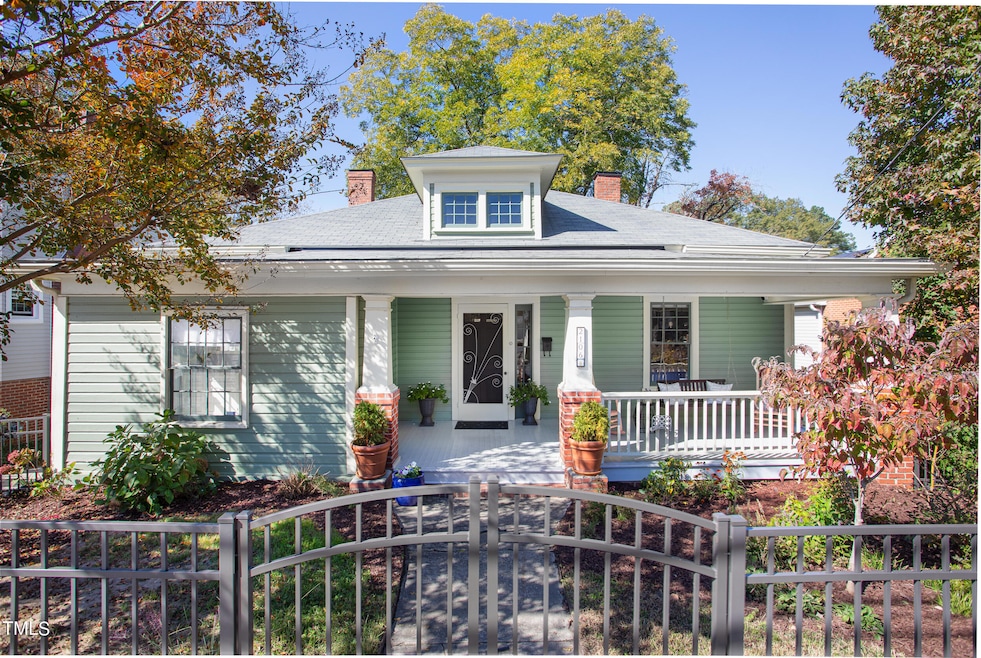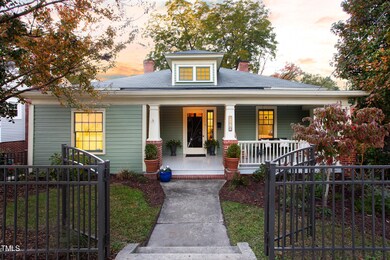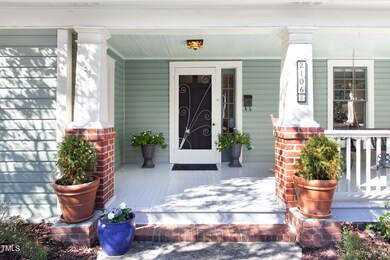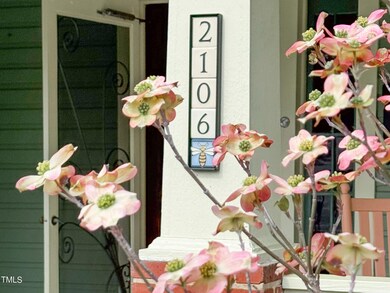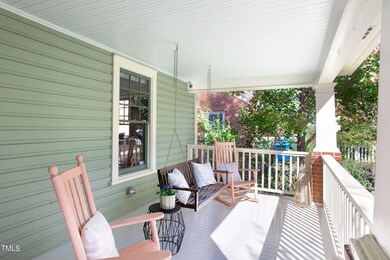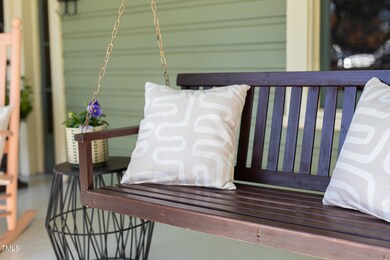
2106 Chapel Hill Rd Durham, NC 27707
Duke Forest NeighborhoodHighlights
- The property is located in a historic district
- Craftsman Architecture
- Partially Wooded Lot
- Lakewood Montessori Middle School Rated A-
- Dining Room with Fireplace
- 3-minute walk to Wrightwood Park
About This Home
As of November 2024This historic Craftsman home in the heart of Tuscaloosa-Lakewood blends timeless vintage charm with exceptional modern upgrades. Notable features include a beautifully renovated second bath, laundry, and back entry/home office (ReNew Design+Build, 2024), a stunning primary bath and kitchen remodel (Trinity Design, 2015), a Baker roof (2013), and original heart pine floors. Mechanical upgrades, including an EV charger and heat pump water heater, add efficiency and convenience. With new high-end appliances and refreshed landscaping, this home is ready for its next chapter. Just around the corner, enjoy coffee at Cocoa Cinnamon, lunch at Lakewood Social, a workout at the Y, and groceries at Food Lion! Access Wrightwood Park through your backyard gate. A contributing property to the Tuscaloosa-Lakewood neighborhood's National Register of Historic Places designation, this historic home is a must-see!
Home Details
Home Type
- Single Family
Est. Annual Taxes
- $3,520
Year Built
- Built in 1922 | Remodeled
Lot Details
- 8,712 Sq Ft Lot
- Lot Dimensions are 50x175x15x186
- Property fronts an easement
- Back and Front Yard Fenced
- Vinyl Fence
- Wood Fence
- Rectangular Lot
- Gentle Sloping Lot
- Cleared Lot
- Partially Wooded Lot
- Landscaped with Trees
- Garden
Home Design
- Craftsman Architecture
- Bungalow
- Brick Foundation
- Shingle Roof
- Wood Siding
- Lead Paint Disclosure
Interior Spaces
- 2-Story Property
- Smooth Ceilings
- High Ceiling
- Ceiling Fan
- Decorative Fireplace
- Wood Frame Window
- Entrance Foyer
- Living Room with Fireplace
- Dining Room with Fireplace
- 4 Fireplaces
- Breakfast Room
- Home Office
- Neighborhood Views
Kitchen
- Electric Range
- Dishwasher
Flooring
- Wood
- Tile
Bedrooms and Bathrooms
- 3 Bedrooms
- Primary Bedroom on Main
- Walk-In Closet
- Separate Shower in Primary Bathroom
- Bathtub with Shower
- Walk-in Shower
Laundry
- Laundry Room
- Laundry in Hall
- Laundry on main level
- Dryer
- Washer
Attic
- Attic Floors
- Scuttle Attic Hole
- Pull Down Stairs to Attic
Finished Basement
- Walk-Out Basement
- Interior and Exterior Basement Entry
- Basement Storage
- Natural lighting in basement
Parking
- 2 Parking Spaces
- Parking Pad
- Gravel Driveway
- 2 Open Parking Spaces
Outdoor Features
- Patio
- Outdoor Storage
- Rain Gutters
- Front Porch
Schools
- Lakewood Elementary School
- Brogden Middle School
- Jordan High School
Utilities
- Forced Air Heating and Cooling System
- Heating System Uses Natural Gas
- Natural Gas Connected
- Water Heater
- Cable TV Available
Additional Features
- The property is located in a historic district
- Grass Field
Community Details
- No Home Owners Association
Listing and Financial Details
- Assessor Parcel Number 0821-03-9669
Map
Home Values in the Area
Average Home Value in this Area
Property History
| Date | Event | Price | Change | Sq Ft Price |
|---|---|---|---|---|
| 11/14/2024 11/14/24 | Sold | $750,000 | +4.6% | $328 / Sq Ft |
| 10/25/2024 10/25/24 | Pending | -- | -- | -- |
| 10/24/2024 10/24/24 | For Sale | $717,000 | -1.4% | $314 / Sq Ft |
| 12/14/2023 12/14/23 | Off Market | $727,000 | -- | -- |
| 04/25/2022 04/25/22 | Sold | $727,000 | +16.3% | $349 / Sq Ft |
| 03/13/2022 03/13/22 | Pending | -- | -- | -- |
| 03/10/2022 03/10/22 | For Sale | $625,000 | -- | $300 / Sq Ft |
Tax History
| Year | Tax Paid | Tax Assessment Tax Assessment Total Assessment is a certain percentage of the fair market value that is determined by local assessors to be the total taxable value of land and additions on the property. | Land | Improvement |
|---|---|---|---|---|
| 2024 | $4,062 | $291,233 | $48,120 | $243,113 |
| 2023 | $3,815 | $291,233 | $48,120 | $243,113 |
| 2022 | $3,727 | $291,233 | $48,120 | $243,113 |
| 2021 | $3,710 | $291,233 | $48,120 | $243,113 |
| 2020 | $3,623 | $291,233 | $48,120 | $243,113 |
| 2019 | $3,623 | $291,233 | $48,120 | $243,113 |
| 2018 | $3,362 | $247,836 | $45,112 | $202,724 |
| 2017 | $3,337 | $247,836 | $45,112 | $202,724 |
| 2016 | $3,225 | $239,571 | $45,112 | $194,459 |
| 2015 | $2,350 | $169,769 | $28,530 | $141,239 |
| 2014 | $2,350 | $169,769 | $28,530 | $141,239 |
Mortgage History
| Date | Status | Loan Amount | Loan Type |
|---|---|---|---|
| Previous Owner | $155,000 | New Conventional | |
| Previous Owner | $140,000 | New Conventional | |
| Previous Owner | $150,000 | Credit Line Revolving | |
| Previous Owner | $37,000 | Credit Line Revolving | |
| Previous Owner | $148,000 | Fannie Mae Freddie Mac | |
| Previous Owner | $133,000 | Unknown | |
| Previous Owner | $134,900 | No Value Available |
Deed History
| Date | Type | Sale Price | Title Company |
|---|---|---|---|
| Warranty Deed | $750,000 | Investors Title | |
| Warranty Deed | $175,000 | None Available | |
| Warranty Deed | $185,000 | None Available | |
| Warranty Deed | $142,000 | -- |
Similar Homes in Durham, NC
Source: Doorify MLS
MLS Number: 10059815
APN: 108067
- 1917 Bivins St
- 2223 Elmwood Ave
- 2313 Prince St
- 1606 James St
- 1805 Shelton Ave
- 1518 Echo Rd
- 1312 Rosedale Ave
- 1012 Norwood Ave
- 1402 W Lakewood Ave
- 822 Kent St
- 2605 Chapel Hill Rd
- 2603 Legion Ave
- 2607 Nation Ave
- 1023 Kent St
- 2603 Vineyard St
- 1109 Huntington Ave
- 2613 Academy Rd
- 1521 Chapel Hill Rd
- 2814 Sarah Ave
- 2505 Francis St
