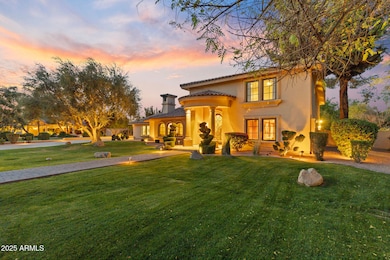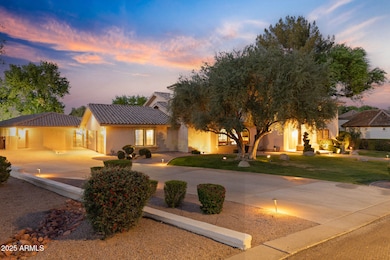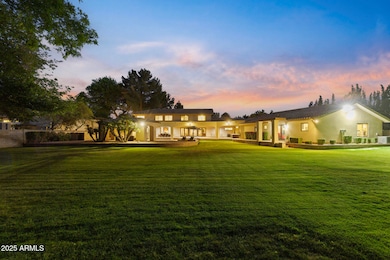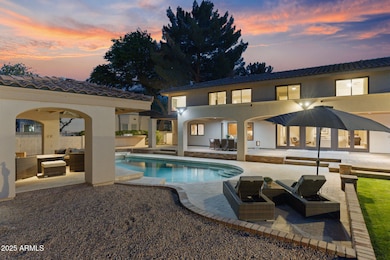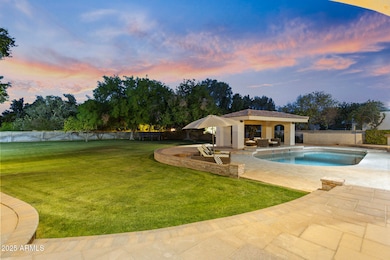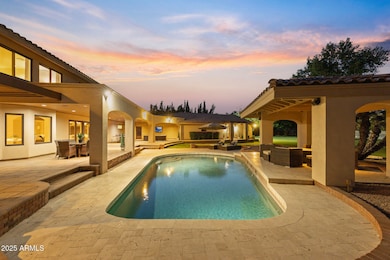
2106 E La Vieve Ln Tempe, AZ 85284
West Chandler NeighborhoodEstimated payment $16,072/month
Highlights
- Popular Property
- Guest House
- Private Pool
- Kyrene del Cielo Elementary School Rated A
- Equestrian Center
- RV Gated
About This Home
Welcome to this elegantly transformed residence in the prestigious equestrian community of Circle G Ranches. This expansive estate showcases 5 bedrooms, 4.5 bathrooms, a rare 5-car garage, and a spacious guest house—seamlessly blending elegance, functionality, and privacy.Step inside to soaring vaulted ceilings and a striking grand fireplace beneath exposed beams, bringing warmth and architectural character to the living space. Travertine floors, rich hardwood upstairs, and thoughtfully chosen finishes enhance the home's timeless charm. The gourmet kitchen is a true centerpiece, featuring custom cabinetry, detailed stonework surrounding the gas stove, and generous counter space—ideal for both everyday living and elevated entertaining. The primary suite serves as a peaceful retreat, complete with an inviting sitting area and a spa-inspired bathroom featuring an upgraded shower and refined finishes. Designed for seamless indoor-outdoor living, the oversized backyard features an extended covered patio with a built-in misting system, a sparkling pool, a BBQ area, and a charming ramada. Ample space for entertaining and relaxing makes it the perfect spot to enjoy serene Arizona evenings. The guest house offers a sophisticated extension of the main residence, ideal for multigenerational living or a private executive office. With its own dedicated entrance and garage, it includes a full kitchen, generous living and dining spaces, a tranquil bedroom, and a beautifully appointed bathroom. Located just minutes from premier shopping, dining, and entertainment, with easy access to major highways, this home offers both convenience and the serenity of a secluded sanctuary.
Home Details
Home Type
- Single Family
Est. Annual Taxes
- $10,461
Year Built
- Built in 1983
Lot Details
- 1.04 Acre Lot
- Desert faces the front and back of the property
- Block Wall Fence
- Misting System
- Sprinklers on Timer
- Grass Covered Lot
HOA Fees
- $130 Monthly HOA Fees
Parking
- 8 Open Parking Spaces
- 5 Car Garage
- RV Gated
Home Design
- Spanish Architecture
- Wood Frame Construction
- Tile Roof
- Stucco
Interior Spaces
- 5,968 Sq Ft Home
- 2-Story Property
- Vaulted Ceiling
- Skylights
- 1 Fireplace
- Double Pane Windows
- Low Emissivity Windows
- Security System Owned
Kitchen
- Eat-In Kitchen
- Breakfast Bar
- Gas Cooktop
- Built-In Microwave
- Kitchen Island
- Granite Countertops
Flooring
- Wood
- Carpet
- Tile
Bedrooms and Bathrooms
- 5 Bedrooms
- Primary Bathroom is a Full Bathroom
- 4.5 Bathrooms
- Dual Vanity Sinks in Primary Bathroom
Outdoor Features
- Private Pool
- Built-In Barbecue
- Playground
Additional Homes
- Guest House
Schools
- Kyrene Del Cielo Elementary School
- Kyrene Aprende Middle School
- Corona Del Sol High School
Horse Facilities and Amenities
- Equestrian Center
- Horses Allowed On Property
- Arena
Utilities
- Cooling Available
- Heating System Uses Propane
- Septic Tank
Listing and Financial Details
- Tax Lot 130
- Assessor Parcel Number 301-63-355
Community Details
Overview
- Association fees include ground maintenance
- Vision Community Mgm Association, Phone Number (480) 759-4945
- Built by Custom
- Circle G Ranches 4 3 Amd Subdivision
Recreation
- Tennis Courts
- Racquetball
- Community Playground
- Horse Trails
- Bike Trail
Map
Home Values in the Area
Average Home Value in this Area
Tax History
| Year | Tax Paid | Tax Assessment Tax Assessment Total Assessment is a certain percentage of the fair market value that is determined by local assessors to be the total taxable value of land and additions on the property. | Land | Improvement |
|---|---|---|---|---|
| 2025 | $10,461 | $104,661 | -- | -- |
| 2024 | $10,193 | $99,677 | -- | -- |
| 2023 | $10,193 | $141,850 | $28,370 | $113,480 |
| 2022 | $9,692 | $102,980 | $20,590 | $82,390 |
| 2021 | $9,922 | $102,670 | $20,530 | $82,140 |
| 2020 | $9,689 | $99,960 | $19,990 | $79,970 |
| 2019 | $9,384 | $100,230 | $20,040 | $80,190 |
| 2018 | $9,080 | $86,100 | $17,220 | $68,880 |
| 2017 | $8,708 | $81,820 | $16,360 | $65,460 |
| 2016 | $8,791 | $77,580 | $15,510 | $62,070 |
| 2015 | $8,061 | $72,370 | $14,470 | $57,900 |
Property History
| Date | Event | Price | Change | Sq Ft Price |
|---|---|---|---|---|
| 04/13/2025 04/13/25 | For Sale | $2,700,000 | -- | $452 / Sq Ft |
Deed History
| Date | Type | Sale Price | Title Company |
|---|---|---|---|
| Warranty Deed | $1,250,000 | Arizona Title Agency Inc | |
| Interfamily Deed Transfer | -- | First American Title Ins Co | |
| Warranty Deed | $599,900 | First American Title |
Mortgage History
| Date | Status | Loan Amount | Loan Type |
|---|---|---|---|
| Open | $928,000 | New Conventional | |
| Closed | $974,203 | New Conventional | |
| Closed | $1,000,000 | New Conventional | |
| Closed | $187,500 | Credit Line Revolving | |
| Previous Owner | $475,000 | Credit Line Revolving | |
| Previous Owner | $150,000 | Credit Line Revolving | |
| Previous Owner | $476,900 | Unknown | |
| Previous Owner | $479,920 | New Conventional |
Similar Homes in Tempe, AZ
Source: Arizona Regional Multiple Listing Service (ARMLS)
MLS Number: 6846653
APN: 301-63-355
- 2166 E Caroline Ln
- 2181 E La Vieve Ln
- 2170 E Caroline Ln
- 1966 E Calle de Arcos
- 1987 E Los Arboles Dr
- 2875 W Highland St Unit 1152
- 2875 W Highland St Unit 1102
- 2875 W Highland St Unit 1213
- 1946 E Caroline Ln Unit 2
- 2001 E Myrna Ln
- 1938 E Myrna Ln
- 3165 W Golden Ln
- 1320 N Desoto St
- 3311 W Baylor Ln
- 3160 W Frankfurt Dr
- 2715 W Calle Del Norte Unit 1
- 2050 N 90th Place
- 2713 W Oakgrove Ln
- 3365 W Thude Dr
- 3357 W Barcelona Dr

