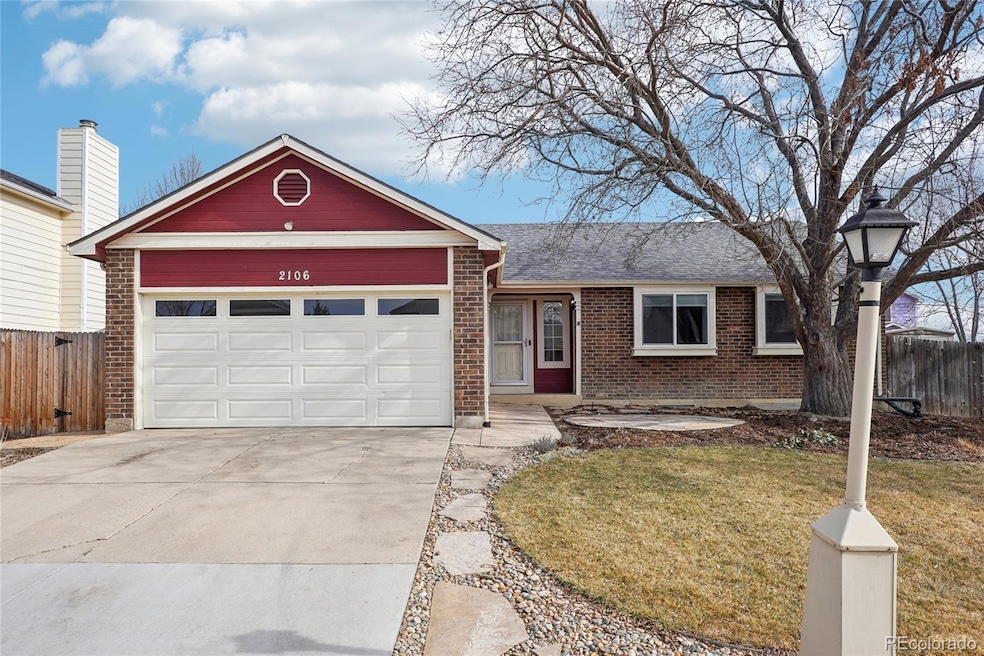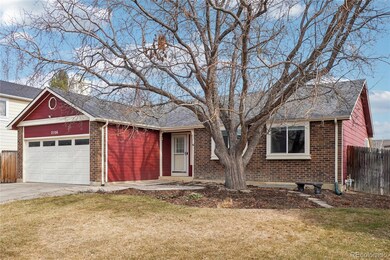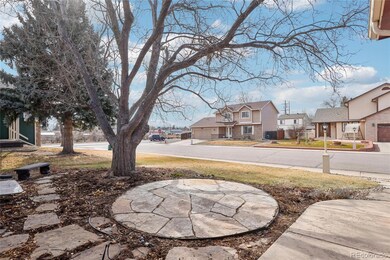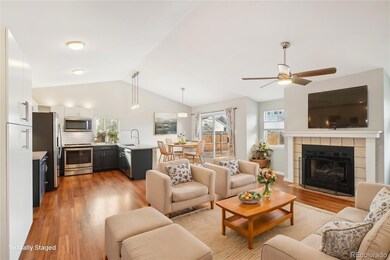
2106 Kay St Longmont, CO 80501
Garden Acres NeighborhoodHighlights
- Primary Bedroom Suite
- Open Floorplan
- Quartz Countertops
- Longmont High School Rated A-
- Vaulted Ceiling
- Private Yard
About This Home
As of March 2025This charming ranch-style home is located in the highly desirable Meadowlark neighborhood in Longmont. Nestled in a friendly community, it offers easy access to the mountains, nearby trails, and just a few blocks to McIntosh Lake Nature Area. Inside, an open floor plan features vaulted ceilings, seamlessly connecting the living room, kitchen, and dining area. A cozy fireplace adds warmth, while the beautifully updated chef-worthy kitchen boasts quartz counters, an extra-large sink, a spacious pantry, and modern appliances. The main level includes three bedrooms, with the primary suite offering an en-suite bath and dual closets. The finished basement provides additional living space with a large family room and a bathroom. A large crawl space in the basement provides great storage capacity. A whole-house fan provides great energy-efficiency while central AC keeps the home cool all summer. Outside, the private backyard is perfect for entertaining, with a spacious patio, raised garden beds ready for spring planting, and a thoughtfully designed landscape featuring a Trex deck, drought-resistant plants, and a charming arbor entrance. Recent upgrades include new windows, a remodeled kitchen, a high-efficiency AC and furnace, updated landscaping, and a refreshed basement with new carpet and bathroom updates. This move-in-ready gem is a rare find in a fantastic location!
Last Agent to Sell the Property
Andrew Rottner
Redfin Corporation Brokerage Email: Andrew.Rottner@Redfin.com,720-745-2937 License #100056765

Home Details
Home Type
- Single Family
Est. Annual Taxes
- $3,209
Year Built
- Built in 1987
Lot Details
- 6,456 Sq Ft Lot
- West Facing Home
- Landscaped
- Front and Back Yard Sprinklers
- Private Yard
- Garden
Parking
- 2 Car Attached Garage
- Insulated Garage
- Dry Walled Garage
- Smart Garage Door
Home Design
- Brick Exterior Construction
- Frame Construction
- Composition Roof
- Wood Siding
- Radon Mitigation System
Interior Spaces
- 1-Story Property
- Open Floorplan
- Vaulted Ceiling
- Ceiling Fan
- Gas Log Fireplace
- Double Pane Windows
- Window Treatments
- Smart Doorbell
- Family Room
- Living Room with Fireplace
- Dining Room
Kitchen
- Self-Cleaning Oven
- Range
- Microwave
- Dishwasher
- Quartz Countertops
- Disposal
Flooring
- Carpet
- Laminate
- Vinyl
Bedrooms and Bathrooms
- 3 Main Level Bedrooms
- Primary Bedroom Suite
Laundry
- Laundry Room
- Dryer
- Washer
Finished Basement
- Bedroom in Basement
- Stubbed For A Bathroom
- Crawl Space
Home Security
- Carbon Monoxide Detectors
- Fire and Smoke Detector
Eco-Friendly Details
- Energy-Efficient Windows
- Energy-Efficient Thermostat
- Smoke Free Home
- Smart Irrigation
Schools
- Sanborn Elementary School
- Longs Peak Middle School
- Longmont High School
Utilities
- Forced Air Heating and Cooling System
- Humidifier
- Natural Gas Connected
- Gas Water Heater
- High Speed Internet
Community Details
- No Home Owners Association
- Meadowlark Subdivision
Listing and Financial Details
- Exclusions: Seller's Personal Property.
- Assessor Parcel Number R0087428
Map
Home Values in the Area
Average Home Value in this Area
Property History
| Date | Event | Price | Change | Sq Ft Price |
|---|---|---|---|---|
| 03/13/2025 03/13/25 | Sold | $535,000 | 0.0% | $246 / Sq Ft |
| 02/13/2025 02/13/25 | For Sale | $535,000 | +42.7% | $246 / Sq Ft |
| 11/13/2019 11/13/19 | Off Market | $375,000 | -- | -- |
| 08/15/2018 08/15/18 | Sold | $375,000 | 0.0% | $172 / Sq Ft |
| 07/19/2018 07/19/18 | For Sale | $375,000 | -- | $172 / Sq Ft |
Tax History
| Year | Tax Paid | Tax Assessment Tax Assessment Total Assessment is a certain percentage of the fair market value that is determined by local assessors to be the total taxable value of land and additions on the property. | Land | Improvement |
|---|---|---|---|---|
| 2024 | $3,209 | $34,009 | $2,459 | $31,550 |
| 2023 | $3,209 | $34,009 | $6,144 | $31,550 |
| 2022 | $2,654 | $26,821 | $4,518 | $22,303 |
| 2021 | $2,688 | $27,592 | $4,648 | $22,944 |
| 2020 | $2,449 | $25,211 | $4,004 | $21,207 |
| 2019 | $2,410 | $25,211 | $4,004 | $21,207 |
| 2018 | $2,012 | $21,182 | $3,600 | $17,582 |
| 2017 | $1,985 | $23,418 | $3,980 | $19,438 |
| 2016 | $1,812 | $18,953 | $4,935 | $14,018 |
| 2015 | $1,726 | $14,869 | $4,696 | $10,173 |
| 2014 | $1,389 | $14,869 | $4,696 | $10,173 |
Mortgage History
| Date | Status | Loan Amount | Loan Type |
|---|---|---|---|
| Open | $546,502 | VA | |
| Previous Owner | $335,000 | New Conventional | |
| Previous Owner | $339,000 | No Value Available | |
| Previous Owner | $341,000 | New Conventional | |
| Previous Owner | $342,000 | New Conventional | |
| Previous Owner | $348,760 | New Conventional | |
| Previous Owner | $140,870 | Future Advance Clause Open End Mortgage | |
| Previous Owner | $10,800 | Credit Line Revolving | |
| Previous Owner | $183,000 | New Conventional | |
| Previous Owner | $150,500 | Stand Alone Refi Refinance Of Original Loan | |
| Previous Owner | $164,400 | Purchase Money Mortgage | |
| Previous Owner | $162,000 | Unknown | |
| Previous Owner | $98,250 | Unknown | |
| Previous Owner | $97,500 | No Value Available | |
| Closed | $41,100 | No Value Available |
Deed History
| Date | Type | Sale Price | Title Company |
|---|---|---|---|
| Special Warranty Deed | $535,000 | None Listed On Document | |
| Warranty Deed | $375,000 | Fidelity National Title | |
| Interfamily Deed Transfer | -- | Chicago Title Co | |
| Warranty Deed | $205,500 | -- | |
| Warranty Deed | $150,000 | -- | |
| Interfamily Deed Transfer | -- | -- | |
| Interfamily Deed Transfer | -- | -- | |
| Deed | $92,000 | -- |
Similar Homes in the area
Source: REcolorado®
MLS Number: 9747133
APN: 1205282-15-002
- 2131 Kay St
- 1865 Trevor Cir
- 1886 Hover St
- 2078 Gold Finch Ct
- 2330 Wedgewood Ave
- 2330 Wedgewood Ave Unit 1
- 2104 18th Ave
- 2525 22nd Dr
- 2418 Maplewood Cir E
- 2205 Lake Park Dr
- 2437 Maplewood Cir E
- 1929 Juniper St
- 1902 Cambridge Dr
- 1754 Linden St
- 2476 Sunset Dr
- 12701 Strawberry Cir
- 2226 Judson St
- 1630 Calkins Ave
- 1525 Peterson Place
- 2977 Dunes Ct






