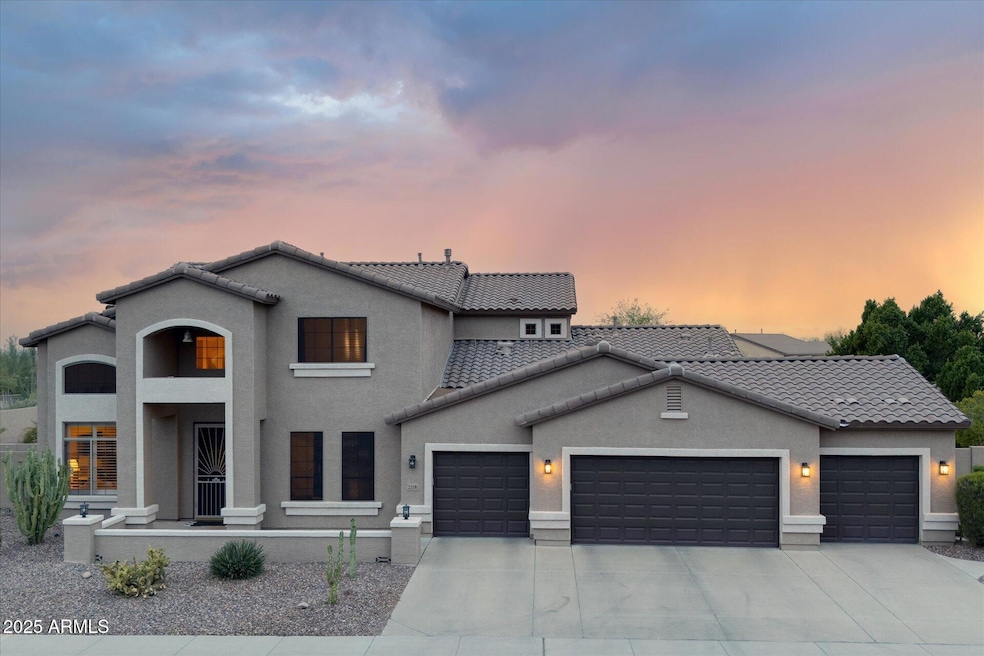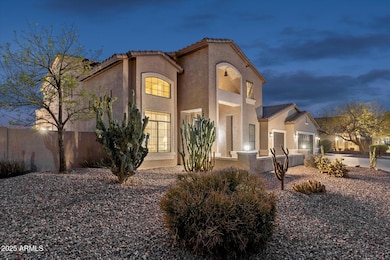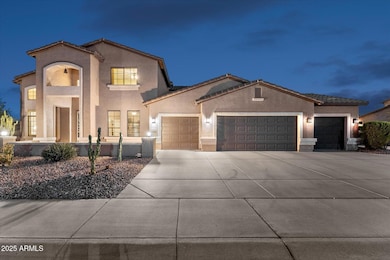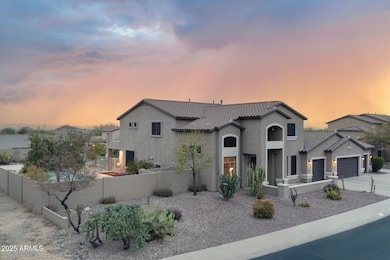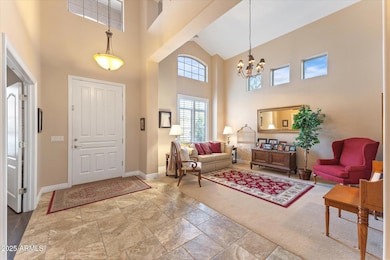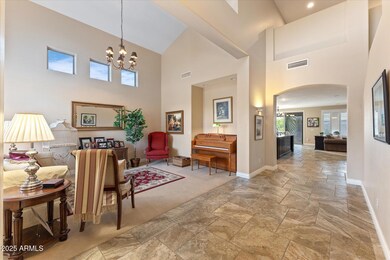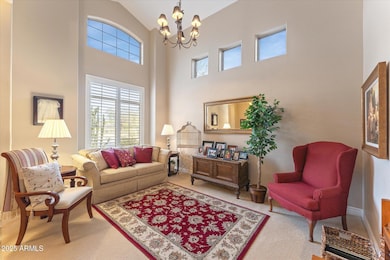
2106 N Bridlewood Mesa, AZ 85207
Desert Uplands NeighborhoodEstimated payment $6,003/month
Highlights
- Private Pool
- RV Gated
- 0.46 Acre Lot
- Franklin at Brimhall Elementary School Rated A
- City Lights View
- Vaulted Ceiling
About This Home
Beautiful and immaculately kept home featuring 5 bedrooms 3.5 Baths, an Office Den, a loft area and a bonus room in the gated community of the Estates at Desert Shadows. This home has one of the best Lots in the entire community almost 20,000 sq feet and sits right next to the HOA open space. Sweeping
Mountain and City Views this home is very well maintained and features tile and carpet, freshly painted, newer Roof and HVAC, open kitchen with a large island and stainless steel appliances. This large wide open floor plan is the perfect layout for entertaining. The master bedroom is on the ground level with four bedrooms and a loft upstairs that has an expansive deck. The very large covered back patio expands the length of the home and opens out onto a huge grass yard with mature trees, and a large side yard with concrete patio with access to 10 foot RV Gates. The gated sparkling Lap and Diving Pool sits on the south side of the lot for all day sun and lots of patio space around the pool. The home sits across from the community park with a fun children's playground area. Home is Conveniently located just minutes to lots of shopping and the loop 202 freeway.
Home Details
Home Type
- Single Family
Est. Annual Taxes
- $3,800
Year Built
- Built in 2002
Lot Details
- 0.46 Acre Lot
- Private Streets
- Desert faces the front and back of the property
- Wrought Iron Fence
- Block Wall Fence
- Front and Back Yard Sprinklers
- Private Yard
- Grass Covered Lot
HOA Fees
- $133 Monthly HOA Fees
Parking
- 6 Open Parking Spaces
- 4 Car Garage
- RV Gated
Property Views
- City Lights
- Mountain
Home Design
- Roof Updated in 2022
- Wood Frame Construction
- Tile Roof
- Stucco
Interior Spaces
- 4,205 Sq Ft Home
- 2-Story Property
- Vaulted Ceiling
- Ceiling Fan
- Gas Fireplace
- Double Pane Windows
- Family Room with Fireplace
Kitchen
- Eat-In Kitchen
- Breakfast Bar
- Built-In Microwave
- Kitchen Island
- Granite Countertops
Flooring
- Wood
- Carpet
- Tile
Bedrooms and Bathrooms
- 5 Bedrooms
- Primary Bedroom on Main
- Primary Bathroom is a Full Bathroom
- 3.5 Bathrooms
- Dual Vanity Sinks in Primary Bathroom
- Bathtub With Separate Shower Stall
Pool
- Private Pool
- Fence Around Pool
- Diving Board
Outdoor Features
- Balcony
- Outdoor Storage
- Playground
Schools
- Las Sendas Elementary School
- Fremont Junior High School
- Red Mountain High School
Utilities
- Cooling System Updated in 2022
- Cooling Available
- Zoned Heating
- Heating System Uses Natural Gas
- High Speed Internet
- Cable TV Available
Listing and Financial Details
- Tax Lot 108
- Assessor Parcel Number 219-26-261
Community Details
Overview
- Association fees include ground maintenance, street maintenance
- City Property Mgt. Association, Phone Number (602) 437-4777
- Built by Maracay Homes_TriPointe Homes
- Estates At Desert Shadows Subdivision
Recreation
- Community Playground
- Bike Trail
Map
Home Values in the Area
Average Home Value in this Area
Tax History
| Year | Tax Paid | Tax Assessment Tax Assessment Total Assessment is a certain percentage of the fair market value that is determined by local assessors to be the total taxable value of land and additions on the property. | Land | Improvement |
|---|---|---|---|---|
| 2025 | $4,434 | $51,286 | -- | -- |
| 2024 | $4,475 | $48,844 | -- | -- |
| 2023 | $4,475 | $71,120 | $14,220 | $56,900 |
| 2022 | $4,370 | $53,620 | $10,720 | $42,900 |
| 2021 | $4,431 | $50,670 | $10,130 | $40,540 |
| 2020 | $4,365 | $47,310 | $9,460 | $37,850 |
| 2019 | $4,039 | $44,780 | $8,950 | $35,830 |
| 2018 | $3,853 | $42,860 | $8,570 | $34,290 |
| 2017 | $3,720 | $41,270 | $8,250 | $33,020 |
| 2016 | $3,640 | $42,230 | $8,440 | $33,790 |
| 2015 | $3,390 | $41,320 | $8,260 | $33,060 |
Property History
| Date | Event | Price | Change | Sq Ft Price |
|---|---|---|---|---|
| 04/03/2025 04/03/25 | Pending | -- | -- | -- |
| 03/11/2025 03/11/25 | For Sale | $995,000 | -- | $237 / Sq Ft |
Deed History
| Date | Type | Sale Price | Title Company |
|---|---|---|---|
| Interfamily Deed Transfer | -- | None Available | |
| Warranty Deed | $351,000 | Equity Title Agency Inc | |
| Interfamily Deed Transfer | -- | None Available | |
| Special Warranty Deed | $343,743 | First American Title Ins Co |
Mortgage History
| Date | Status | Loan Amount | Loan Type |
|---|---|---|---|
| Open | $399,999 | Credit Line Revolving | |
| Closed | $245,000 | Adjustable Rate Mortgage/ARM | |
| Closed | $65,000 | Future Advance Clause Open End Mortgage | |
| Closed | $279,000 | New Conventional | |
| Closed | $280,800 | New Conventional | |
| Previous Owner | $225,000 | Unknown | |
| Previous Owner | $200,000 | Stand Alone First | |
| Previous Owner | $150,000 | New Conventional |
Similar Homes in Mesa, AZ
Source: Arizona Regional Multiple Listing Service (ARMLS)
MLS Number: 6833406
APN: 219-26-261
- 2116 N 81st Cir
- 8140 E June St
- 8214 E Kael St
- 8043 E Jaeger St
- 8154 E Jaeger St
- 7855 E Kramer St
- 2237 N Calle Largo
- 2224 N 83rd Cir
- 8322 E Kael St
- 8021 E Jasmine St
- 8040 E Laurel St
- 2330 N Channing
- 8340 E Jensen Cir
- 1646 N Channing
- 8336 E Ingram St
- 7630 E Knoll St
- 8457 E Jasmine Cir
- 8359 E Ingram Cir
- 8446 E Laurel St
- 8525 E Lynwood St
