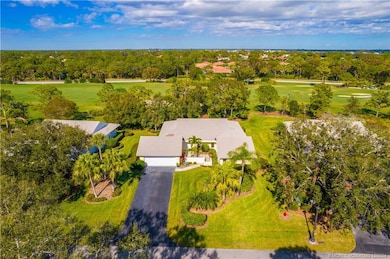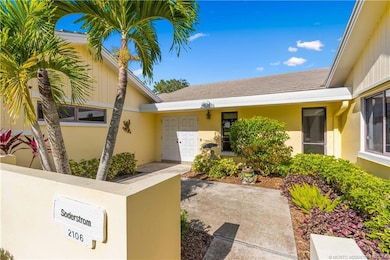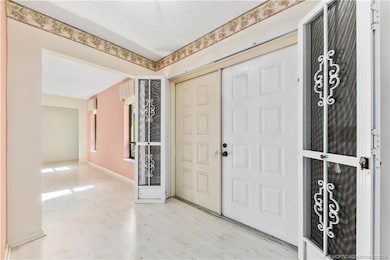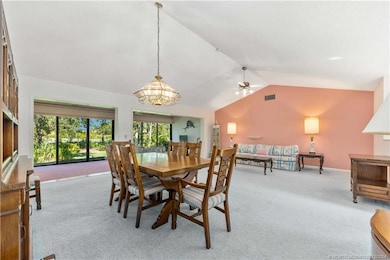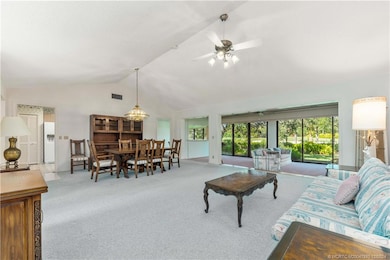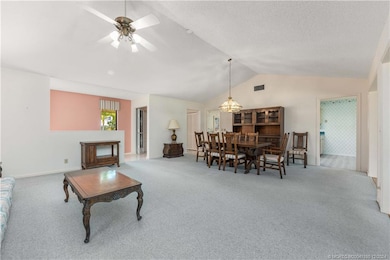
2106 NW Greenbriar Ln Palm City, FL 34990
Harbour Ridge NeighborhoodEstimated payment $5,993/month
Highlights
- Golf Course Community
- Fitness Center
- 0.29 Acre Lot
- Community Boat Facilities
- Gated with Attendant
- Clubhouse
About This Home
3 Bedroom / 2 Bath Golf Villa with expanded Florida Room. Manufactured wood flooring and carpet. New A/C in October-2024. Storm shutters. Needs some TLC...perfect home for a buyer looking to renovate and "make it their own." Priced to sell. Located in Harbour Ridge Y&CC. $124,000 non-refundable Joining Fee & $1,000 refundable Equity due at Closing. Annual Club Membership is mandatory. Monthly HOA Fee includes Club Dues, Trail Fees, POA, Village HOA, Capital Fund Fees and appropriate taxes. Membership approval process includes: $500 application fee plus background/credit check. Additional financial information may be required to provide for credit scores below 740.
Listing Agent
Harbour Ridge Realty Inc Brokerage Phone: 772-336-1800 License #3228856
Co-Listing Agent
Harbour Ridge Realty Inc Brokerage Phone: 772-336-1800 License #3115417
Home Details
Home Type
- Single Family
Est. Annual Taxes
- $2,946
Year Built
- Built in 1985
Lot Details
- 0.29 Acre Lot
- Sprinkler System
HOA Fees
- $3,911 Monthly HOA Fees
Home Design
- Flat Tile Roof
- Concrete Siding
- Block Exterior
Interior Spaces
- 2,482 Sq Ft Home
- 1-Story Property
- Open Floorplan
Kitchen
- Electric Range
- Microwave
- Dishwasher
- Disposal
Flooring
- Engineered Wood
- Carpet
Bedrooms and Bathrooms
- 3 Bedrooms
- 2 Full Bathrooms
Laundry
- Dryer
- Washer
Home Security
- Security System Owned
- Hurricane or Storm Shutters
Parking
- 2 Car Garage
- Attached Carport
- Garage Door Opener
Schools
- Bessey Creek Elementary School
- Hidden Oaks Middle School
- Martin County High School
Utilities
- Central Heating and Cooling System
- Water Heater
- Cable TV Available
Community Details
Overview
- Association fees include common areas, cable TV, golf, internet, ground maintenance, recreation facilities, reserve fund, security
Amenities
- Clubhouse
- Community Library
Recreation
- Community Boat Facilities
- Golf Course Community
- Tennis Courts
- Pickleball Courts
- Bocce Ball Court
- Fitness Center
- Community Pool
- Putting Green
- Dog Park
- Trails
Security
- Gated with Attendant
Map
Home Values in the Area
Average Home Value in this Area
Tax History
| Year | Tax Paid | Tax Assessment Tax Assessment Total Assessment is a certain percentage of the fair market value that is determined by local assessors to be the total taxable value of land and additions on the property. | Land | Improvement |
|---|---|---|---|---|
| 2024 | $2,946 | $179,276 | -- | -- |
| 2023 | $2,946 | $174,055 | $0 | $0 |
| 2022 | $2,764 | $168,986 | $0 | $0 |
| 2021 | $2,760 | $164,065 | $0 | $0 |
| 2020 | $2,745 | $161,800 | $38,000 | $123,800 |
| 2019 | $3,050 | $174,900 | $38,000 | $136,900 |
| 2018 | $2,874 | $173,100 | $38,000 | $135,100 |
| 2017 | $3,125 | $189,200 | $47,500 | $141,700 |
| 2016 | $3,032 | $179,900 | $47,500 | $132,400 |
| 2015 | $3,221 | $185,600 | $47,500 | $138,100 |
| 2014 | $3,208 | $187,400 | $0 | $0 |
Property History
| Date | Event | Price | Change | Sq Ft Price |
|---|---|---|---|---|
| 04/03/2025 04/03/25 | Price Changed | $329,000 | -20.7% | $133 / Sq Ft |
| 11/12/2024 11/12/24 | For Sale | $415,000 | -- | $167 / Sq Ft |
Deed History
| Date | Type | Sale Price | Title Company |
|---|---|---|---|
| Interfamily Deed Transfer | -- | -- |
Similar Homes in Palm City, FL
Source: Martin County REALTORS® of the Treasure Coast
MLS Number: M20047880
APN: 44-25-701-0040-0001
- 2102 NW Greenbriar Ln
- 13266 Harbour Ridge Blvd Unit 1A
- 13265 Harbour Ridge Blvd
- 2251 NW Seagrass Dr
- 2253 NW Seagrass Dr
- 13005 Harbour Ridge Blvd
- 13260 Harbour Ridge Blvd Unit 6B
- 2201 NW Seagrass Dr
- 2203 NW Seagrass Dr
- 2207 NW Seagrass Dr
- 13234 Harbour Ridge Blvd Unit 1A
- 13238 Harbour Ridge Blvd Unit 3A
- 13242 Harbour Ridge Blvd Unit 5B
- 13224 Harbour Ridge Blvd Unit 4A
- 1828 NW Buttonbush Cir
- 12813 NW Cinnamon Way
- 2018 NW Royal Fern Ct
- 12803 NW Cinnamon Way
- 12823 NW Cinnamon Way Unit 11
- 2400 NW Lakeridge Dr

