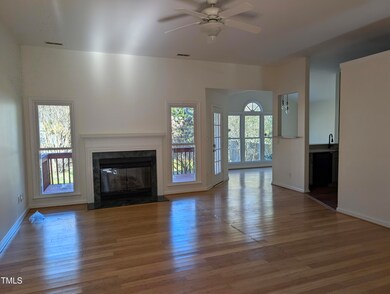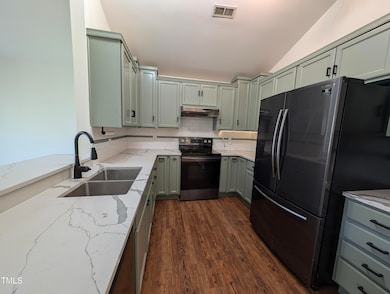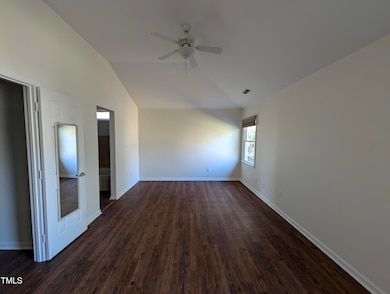
2106 Pathway Dr Chapel Hill, NC 27516
Outlying Carrboro NeighborhoodEstimated payment $3,444/month
Total Views
623
4
Beds
2
Baths
1,650
Sq Ft
$315
Price per Sq Ft
Highlights
- Traditional Architecture
- 2 Car Attached Garage
- 1-Story Property
- C and L Mcdougle Elementary School Rated A
- Brick Veneer
- 4-minute walk to Martin Luther King Jr Park
About This Home
for comps only
Listing Agent
Inna Shapiro
NorthGroup Real Estate, Inc. License #285460

Home Details
Home Type
- Single Family
Est. Annual Taxes
- $6,203
Year Built
- Built in 1989
HOA Fees
- $25 Monthly HOA Fees
Parking
- 2 Car Attached Garage
Home Design
- Traditional Architecture
- Brick Veneer
- Block Foundation
- Shingle Roof
- Masonite
Interior Spaces
- 1,650 Sq Ft Home
- 1-Story Property
- Luxury Vinyl Tile Flooring
- Basement
- Crawl Space
Bedrooms and Bathrooms
- 4 Bedrooms
- 2 Full Bathrooms
Schools
- Mcdougle Elementary And Middle School
- Chapel Hill High School
Additional Features
- 7,405 Sq Ft Lot
- Forced Air Heating and Cooling System
Community Details
- Association fees include unknown
- Farikoaks/Towne Properties Association, Phone Number (919) 878-8787
- Fairoaks Subdivision
Listing and Financial Details
- Assessor Parcel Number 9779327894
Map
Create a Home Valuation Report for This Property
The Home Valuation Report is an in-depth analysis detailing your home's value as well as a comparison with similar homes in the area
Home Values in the Area
Average Home Value in this Area
Tax History
| Year | Tax Paid | Tax Assessment Tax Assessment Total Assessment is a certain percentage of the fair market value that is determined by local assessors to be the total taxable value of land and additions on the property. | Land | Improvement |
|---|---|---|---|---|
| 2024 | $6,441 | $372,500 | $170,000 | $202,500 |
| 2023 | $6,332 | $372,500 | $170,000 | $202,500 |
| 2022 | $6,261 | $372,500 | $170,000 | $202,500 |
| 2021 | $6,215 | $372,500 | $170,000 | $202,500 |
| 2020 | $5,591 | $321,100 | $150,000 | $171,100 |
| 2018 | $0 | $321,100 | $150,000 | $171,100 |
| 2017 | $4,308 | $321,100 | $150,000 | $171,100 |
| 2016 | $4,308 | $250,700 | $76,800 | $173,900 |
| 2015 | $4,459 | $259,693 | $76,759 | $182,934 |
| 2014 | $4,419 | $259,693 | $76,759 | $182,934 |
Source: Public Records
Property History
| Date | Event | Price | Change | Sq Ft Price |
|---|---|---|---|---|
| 01/14/2025 01/14/25 | Pending | -- | -- | -- |
| 01/14/2025 01/14/25 | For Sale | $520,000 | -- | $315 / Sq Ft |
Source: Doorify MLS
Deed History
| Date | Type | Sale Price | Title Company |
|---|---|---|---|
| Warranty Deed | $520,000 | None Listed On Document | |
| Warranty Deed | $520,000 | None Listed On Document | |
| Warranty Deed | $350,000 | None Available | |
| Warranty Deed | $287,500 | None Available | |
| Warranty Deed | $242,000 | None Available |
Source: Public Records
Mortgage History
| Date | Status | Loan Amount | Loan Type |
|---|---|---|---|
| Open | $494,000 | New Conventional | |
| Closed | $494,000 | New Conventional | |
| Previous Owner | $21,404 | Credit Line Revolving | |
| Previous Owner | $312,700 | New Conventional | |
| Previous Owner | $315,000 | New Conventional | |
| Previous Owner | $219,280 | New Conventional | |
| Previous Owner | $233,600 | Unknown | |
| Previous Owner | $230,000 | Purchase Money Mortgage | |
| Previous Owner | $193,600 | Purchase Money Mortgage | |
| Previous Owner | $24,200 | Stand Alone Second |
Source: Public Records
Similar Homes in the area
Source: Doorify MLS
MLS Number: 10070794
APN: 9779327894
Nearby Homes
- 110 Sudbury Ln
- 212 Blueridge Rd
- 103 Morningside Dr
- 107 Deer St
- 1550 Pathway Dr
- 122 Sanderway Dr
- 126 Sanderway Dr
- 502 Forest Ct
- 115 Sanderway Dr
- 105 Mary St
- 465 Claremont Dr
- 102 Watters Rd
- 1200 W Main St
- 308 Sunset Creek Cir
- 1205 W Main St
- 3017 Tramore Dr
- 3009 Tramore Dr
- 202 High St
- 104 Manchester Place
- 430 Wyndham Dr






