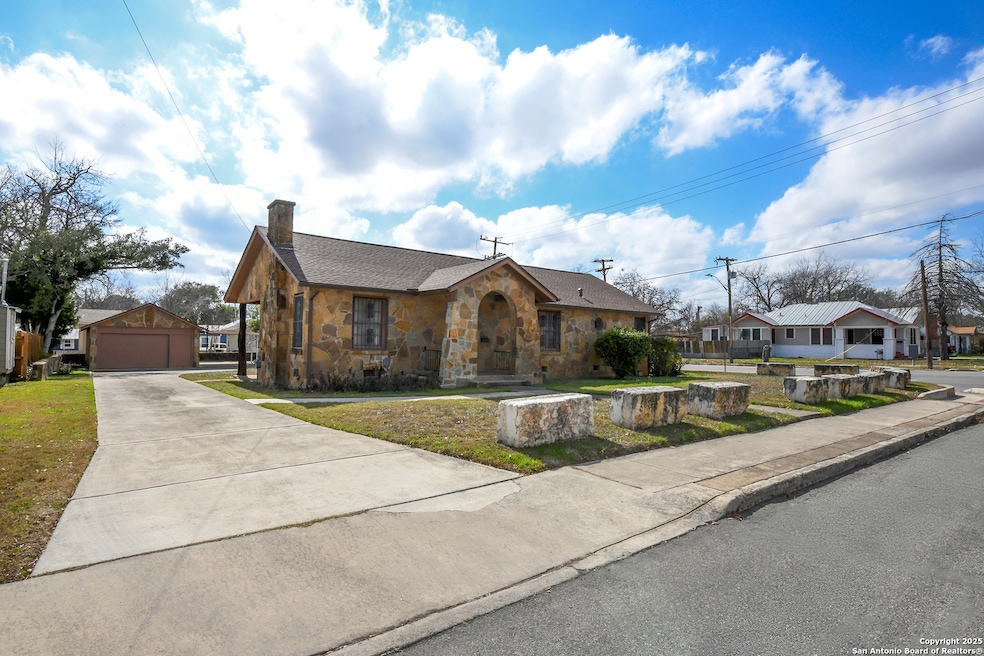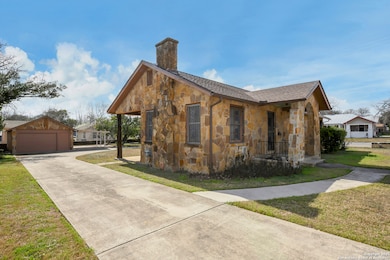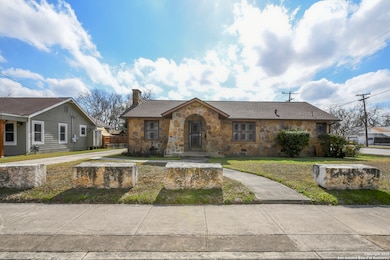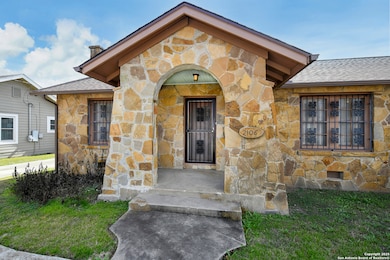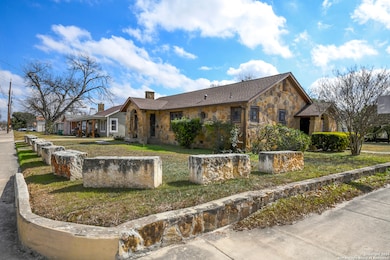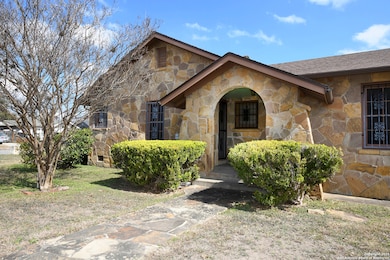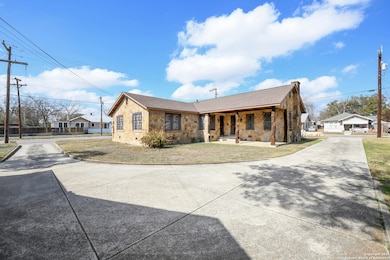
2106 Steves Ave San Antonio, TX 78210
Highland Park NeighborhoodEstimated payment $2,101/month
Highlights
- Wood Flooring
- Separate Outdoor Workshop
- Central Heating and Cooling System
- Covered patio or porch
- 1 Car Detached Garage
- Combination Dining and Living Room
About This Home
Come see this vintage home in the heart of historic Highland Park. Beautiful wood floors, large rooms nestled on 1/3 of an acre. Meticulously built and home to three generations. The interior features a fireplace in the living room, large dining room and over-sized kitchen. Just needs your personal touch to make it yours. Gorgeous red rock exterior, circular driveway. The backyard has a large covered patio, and detached garage with workshop area. Minutes from downtown.
Listing Agent
Scott Green
JB Goodwin, REALTORS
Home Details
Home Type
- Single Family
Est. Annual Taxes
- $6,797
Year Built
- Built in 1940
Lot Details
- 0.3 Acre Lot
- Stone Wall
Home Design
- Composition Roof
- Cedar
Interior Spaces
- 1,640 Sq Ft Home
- Property has 1 Level
- Ceiling Fan
- Gas Log Fireplace
- Window Treatments
- Living Room with Fireplace
- Combination Dining and Living Room
Kitchen
- Built-In Oven
- Cooktop
- Microwave
Flooring
- Wood
- Carpet
- Linoleum
- Ceramic Tile
Bedrooms and Bathrooms
- 3 Bedrooms
- 1 Full Bathroom
Laundry
- Laundry in Kitchen
- Washer Hookup
Parking
- 1 Car Detached Garage
- Garage Door Opener
Outdoor Features
- Covered patio or porch
- Separate Outdoor Workshop
- Outdoor Storage
Schools
- Highland P Elementary School
- Poe Middle School
- Highlands School
Utilities
- Central Heating and Cooling System
- Heating System Uses Natural Gas
- Gas Water Heater
Community Details
- Highland Park Subdivision
Listing and Financial Details
- Legal Lot and Block N / 3
- Assessor Parcel Number 068690030010
Map
Home Values in the Area
Average Home Value in this Area
Tax History
| Year | Tax Paid | Tax Assessment Tax Assessment Total Assessment is a certain percentage of the fair market value that is determined by local assessors to be the total taxable value of land and additions on the property. | Land | Improvement |
|---|---|---|---|---|
| 2023 | $623 | $186,259 | $92,760 | $193,840 |
| 2022 | $4,588 | $169,326 | $73,650 | $206,880 |
| 2021 | $4,301 | $153,933 | $44,090 | $174,050 |
| 2020 | $3,966 | $139,939 | $37,070 | $162,190 |
| 2019 | $3,646 | $127,217 | $37,070 | $150,680 |
| 2018 | $3,282 | $115,652 | $22,600 | $126,630 |
| 2017 | $2,967 | $105,138 | $22,600 | $108,530 |
| 2016 | $2,698 | $95,580 | $15,410 | $80,170 |
| 2015 | $933 | $94,300 | $15,410 | $78,890 |
| 2014 | $933 | $86,580 | $0 | $0 |
Property History
| Date | Event | Price | Change | Sq Ft Price |
|---|---|---|---|---|
| 04/24/2025 04/24/25 | Price Changed | $275,000 | -5.2% | $168 / Sq Ft |
| 02/13/2025 02/13/25 | For Sale | $290,000 | -- | $177 / Sq Ft |
Deed History
| Date | Type | Sale Price | Title Company |
|---|---|---|---|
| Executors Deed | -- | None Listed On Document |
Mortgage History
| Date | Status | Loan Amount | Loan Type |
|---|---|---|---|
| Previous Owner | $94,821 | New Conventional |
Similar Homes in San Antonio, TX
Source: San Antonio Board of REALTORS®
MLS Number: 1841905
APN: 06869-003-0010
- 1705 Hicks Ave
- 2602 Hicks Ave
- 2427 Hicks Ave
- 2419 Hicks Ave
- 1046 Greer St
- 1611 Mckinley Ave
- 1739 Schley Ave
- 1919 Steves Ave
- 910 Bailey Ave
- 118 Candler St
- 1818 Schley Ave
- 338 Cosgrove St
- 0 Cosgrove St Unit 1856468
- 738 Bailey Ave
- 350 Cosgrove St
- 1919 Hicks Ave
- 2326 Hiawatha St
- 3015 S New Braunfels Ave
- 939 Avant Ave
- 734 Avant Ave
