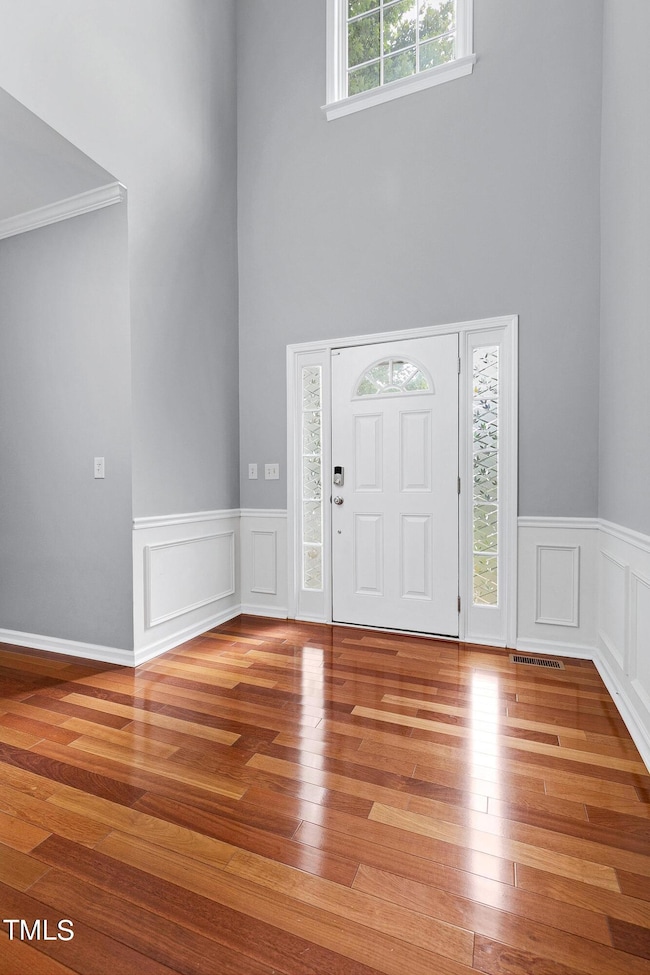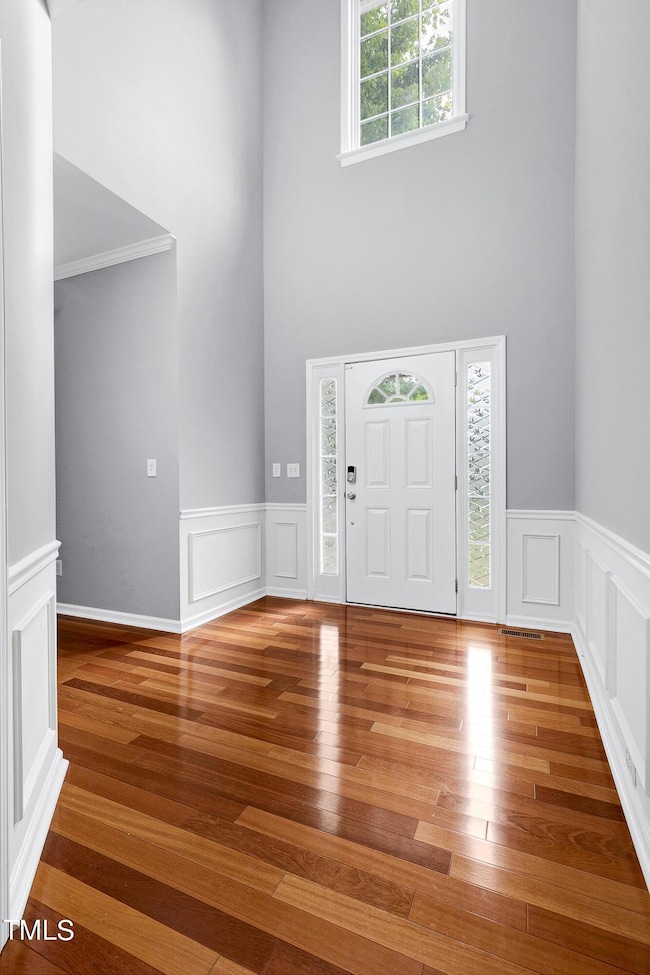
2106 Summit Dr Hillsborough, NC 27278
Highlights
- Deck
- Transitional Architecture
- Bonus Room
- Cedar Ridge High Rated A-
- Wood Flooring
- Quartz Countertops
About This Home
As of October 2024Discover this charming, move-in-ready home nestled in the serene Hillsborough community! Situated on one of the premier lots in the GranView neighborhood, this property features a flat yard in a quiet cul-de-sac. Inside, you'll find a modern kitchen with elegant quartz countertops, complemented by a newer refrigerator and dishwasher. The downstairs boasts Brazilian cherry hardwood floors throughout. The primary bathroom has a beautifully remodeled newly tiled shower. 3 additional bedrooms upstairs - one with a great bonus extension - perfect for a teen suite. Recent updates include both first and second-floor HVAC systems, replaced in 2019 and equipped with Nest smart thermostats, and a new roof installed in 2019. The home also features gutter guards and an extra-large storage shelf in the garage. The backyard is a true retreat, offering a privacy fence, deck, multiple patios, a barbecue gazebo, and a cozy fire pit area. Additionally, there's a 12 x 16 powered workshop/shed and landscaped flower or vegetable beds. Conveniently located between Routes 40 and 85, with easy access to Duke and UNC, and just minutes from the Orange County Sportsplex.
Home Details
Home Type
- Single Family
Est. Annual Taxes
- $3,982
Year Built
- Built in 2003
Lot Details
- 10,454 Sq Ft Lot
- Cul-De-Sac
- Wood Fence
- Landscaped
- Level Lot
- Garden
- Back Yard Fenced and Front Yard
HOA Fees
- $30 Monthly HOA Fees
Parking
- 2 Car Attached Garage
- Front Facing Garage
- Private Driveway
- 3 Open Parking Spaces
Home Design
- Transitional Architecture
- Shingle Roof
- Vinyl Siding
Interior Spaces
- 2,178 Sq Ft Home
- 2-Story Property
- Tray Ceiling
- Smooth Ceilings
- Gas Log Fireplace
- Insulated Windows
- Entrance Foyer
- Family Room with Fireplace
- Living Room
- Breakfast Room
- Dining Room
- Bonus Room
- Workshop
- Storage
- Basement
- Crawl Space
- Pull Down Stairs to Attic
- Fire and Smoke Detector
Kitchen
- Electric Range
- Microwave
- Dishwasher
- Quartz Countertops
- Disposal
Flooring
- Wood
- Carpet
- Vinyl
Bedrooms and Bathrooms
- 4 Bedrooms
- Walk-In Closet
- Separate Shower in Primary Bathroom
- Soaking Tub
- Walk-in Shower
Laundry
- Laundry Room
- Laundry on upper level
- Dryer
- Washer
Outdoor Features
- Deck
- Patio
- Fire Pit
- Separate Outdoor Workshop
- Outdoor Storage
Schools
- New Hope Elementary School
- A L Stanback Middle School
- Cedar Ridge High School
Utilities
- Forced Air Zoned Heating and Cooling System
- Heating System Uses Natural Gas
- Natural Gas Connected
- Water Heater
Listing and Financial Details
- Assessor Parcel Number 9873489102
Community Details
Overview
- Cas Mgt Granview HOA, Phone Number (910) 295-3791
- Granview Subdivision
Recreation
- Community Playground
Map
Home Values in the Area
Average Home Value in this Area
Property History
| Date | Event | Price | Change | Sq Ft Price |
|---|---|---|---|---|
| 10/22/2024 10/22/24 | Sold | $520,000 | -1.0% | $239 / Sq Ft |
| 09/30/2024 09/30/24 | Pending | -- | -- | -- |
| 09/23/2024 09/23/24 | Price Changed | $525,000 | -1.9% | $241 / Sq Ft |
| 09/05/2024 09/05/24 | For Sale | $535,000 | -- | $246 / Sq Ft |
Tax History
| Year | Tax Paid | Tax Assessment Tax Assessment Total Assessment is a certain percentage of the fair market value that is determined by local assessors to be the total taxable value of land and additions on the property. | Land | Improvement |
|---|---|---|---|---|
| 2024 | $4,344 | $280,000 | $60,000 | $220,000 |
| 2023 | $4,199 | $280,000 | $60,000 | $220,000 |
| 2022 | $4,188 | $280,000 | $60,000 | $220,000 |
| 2021 | $4,153 | $280,000 | $60,000 | $220,000 |
| 2020 | $4,090 | $260,300 | $55,000 | $205,300 |
| 2018 | $4,034 | $260,300 | $55,000 | $205,300 |
| 2017 | $3,767 | $260,300 | $55,000 | $205,300 |
| 2016 | $3,767 | $230,100 | $56,100 | $174,000 |
| 2015 | $3,692 | $230,100 | $56,100 | $174,000 |
| 2014 | $3,481 | $219,104 | $56,112 | $162,992 |
Mortgage History
| Date | Status | Loan Amount | Loan Type |
|---|---|---|---|
| Open | $225,000 | New Conventional | |
| Previous Owner | $224,800 | New Conventional | |
| Previous Owner | $189,125 | New Conventional | |
| Previous Owner | $51,000 | Credit Line Revolving | |
| Previous Owner | $146,862 | Fannie Mae Freddie Mac | |
| Previous Owner | $45,000 | Credit Line Revolving |
Deed History
| Date | Type | Sale Price | Title Company |
|---|---|---|---|
| Warranty Deed | $520,000 | None Listed On Document | |
| Deed | $271,400 | -- | |
| Warranty Deed | $223,000 | None Available | |
| Warranty Deed | $202,000 | -- | |
| Warranty Deed | $882,000 | -- |
About the Listing Agent
Louise's Other Listings
Source: Doorify MLS
MLS Number: 10050823
APN: 9873489102
- 2100 Summit Dr
- 2305 Summit Dr
- 2208 Woodbury Dr
- 1100 Walter Clark Dr
- 2419 George Anderson Dr
- 2418 Summit Dr
- 906 Ingram Ct
- 1204 Hydrangea Ct
- 211 Monarda Way
- 345 Rubrum Dr
- 517 Aronia Dr
- 2324 Lonnie Cir
- 519 Flat Ford Rd
- 829 James J Freeland Memorial Dr
- 829 James J Freeland Mem Dr
- 813 James J Freeland Dr
- 133 Walking Path Place
- 505 Great Eno Path
- 702 Great Eno Path
- 501 Historic Dr






