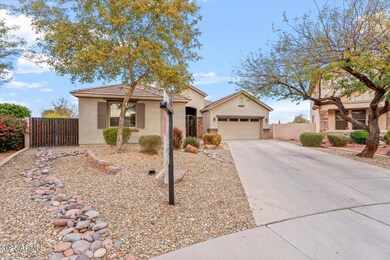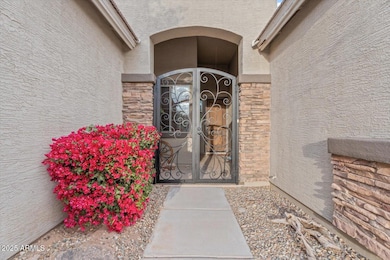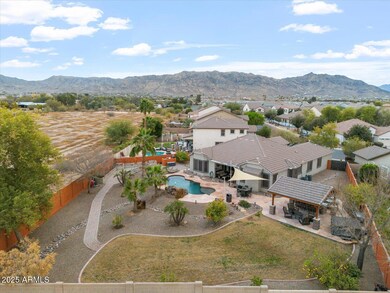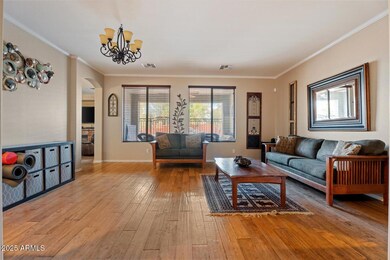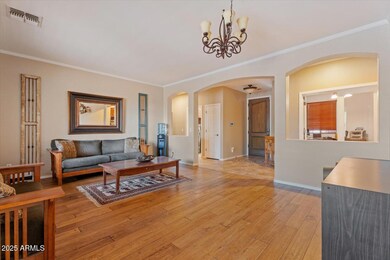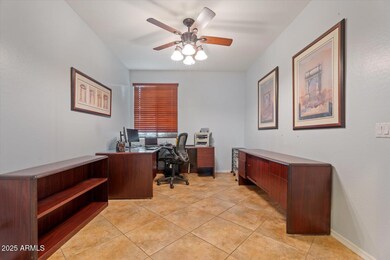
2106 W Ian Dr Phoenix, AZ 85041
South Mountain NeighborhoodHighlights
- Play Pool
- 0.38 Acre Lot
- Granite Countertops
- Phoenix Coding Academy Rated A
- Wood Flooring
- Cul-De-Sac
About This Home
As of February 2025ENTERTAINERS DREAM!! This beautiful home with its amazing backyard OASIS is sure to please the whole family. Located in a popular gated community. This beautiful home with mountain views offers a courtyard gated front entry. The inside entry displays a beautiful flooring medallion, the formal living and dining areas. This popular split floor plan offers a large Primary suite with bay window, primary bathroom with walk in closet. Located at opposite end of home is a den with double doors, second bathroom, 3 additional bedrooms, one large enough to be a 2nd primary bedroom. The kitchen has Cherrywood Cabinets with crown molding, granite counters, tiled back splash, island breakfast bar. Walk out to your outdoor OASIS where you will enjoy a pebble sheen play pool with water fall, tiered flagstone decking that leads to the newly built Ramada. This large Ramada offers a built in BBQ with side burners, sink with running water, mini refrigerator, kegerator, granite counters, tiled roof, stack stoned pillars and a cozy spa and large grass area. Home has a water purification system, double gates, epoxy garage flooring. Come see this amazing property before it is gone.
Home Details
Home Type
- Single Family
Est. Annual Taxes
- $3,879
Year Built
- Built in 2007
Lot Details
- 0.38 Acre Lot
- Desert faces the front of the property
- Cul-De-Sac
- Block Wall Fence
- Front and Back Yard Sprinklers
- Sprinklers on Timer
- Grass Covered Lot
HOA Fees
- $120 Monthly HOA Fees
Parking
- 2 Car Garage
Home Design
- Wood Frame Construction
- Tile Roof
- Concrete Roof
- Stucco
Interior Spaces
- 2,384 Sq Ft Home
- 1-Story Property
- Ceiling Fan
- Double Pane Windows
- Washer and Dryer Hookup
Kitchen
- Eat-In Kitchen
- Breakfast Bar
- Kitchen Island
- Granite Countertops
Flooring
- Wood
- Tile
Bedrooms and Bathrooms
- 4 Bedrooms
- Primary Bathroom is a Full Bathroom
- 2 Bathrooms
- Bathtub With Separate Shower Stall
Outdoor Features
- Play Pool
- Built-In Barbecue
Schools
- Southwest Elementary School
- Cesar Chavez High School
Utilities
- Cooling Available
- Heating unit installed on the ceiling
- Heating System Uses Natural Gas
Community Details
- Association fees include ground maintenance
- Silva Mountain 2 Association, Phone Number (602) 437-4777
- Built by Richmond American
- Silva Mountain 2 Subdivision
Listing and Financial Details
- Tax Lot 55
- Assessor Parcel Number 300-17-669
Map
Home Values in the Area
Average Home Value in this Area
Property History
| Date | Event | Price | Change | Sq Ft Price |
|---|---|---|---|---|
| 02/27/2025 02/27/25 | Sold | $659,000 | -2.4% | $276 / Sq Ft |
| 01/29/2025 01/29/25 | Pending | -- | -- | -- |
| 01/16/2025 01/16/25 | For Sale | $675,000 | +81.5% | $283 / Sq Ft |
| 07/02/2019 07/02/19 | Sold | $372,000 | -2.0% | $156 / Sq Ft |
| 05/05/2019 05/05/19 | For Sale | $379,500 | -- | $159 / Sq Ft |
Tax History
| Year | Tax Paid | Tax Assessment Tax Assessment Total Assessment is a certain percentage of the fair market value that is determined by local assessors to be the total taxable value of land and additions on the property. | Land | Improvement |
|---|---|---|---|---|
| 2025 | $3,879 | $29,449 | -- | -- |
| 2024 | $3,761 | $28,047 | -- | -- |
| 2023 | $3,761 | $39,150 | $7,830 | $31,320 |
| 2022 | $3,683 | $29,360 | $5,870 | $23,490 |
| 2021 | $3,798 | $28,380 | $5,670 | $22,710 |
| 2020 | $3,750 | $26,620 | $5,320 | $21,300 |
| 2019 | $3,623 | $25,730 | $5,140 | $20,590 |
| 2018 | $3,519 | $26,320 | $5,260 | $21,060 |
| 2017 | $3,280 | $23,860 | $4,770 | $19,090 |
| 2016 | $3,112 | $23,360 | $4,670 | $18,690 |
| 2015 | $2,891 | $21,820 | $4,360 | $17,460 |
Mortgage History
| Date | Status | Loan Amount | Loan Type |
|---|---|---|---|
| Open | $637,139 | VA | |
| Previous Owner | $106,450 | Credit Line Revolving | |
| Previous Owner | $301,000 | New Conventional | |
| Previous Owner | $297,600 | New Conventional | |
| Previous Owner | $183,629 | New Conventional | |
| Previous Owner | $229,069 | New Conventional |
Deed History
| Date | Type | Sale Price | Title Company |
|---|---|---|---|
| Warranty Deed | $659,000 | Magnus Title Agency | |
| Interfamily Deed Transfer | -- | None Available | |
| Warranty Deed | $372,000 | First Arizona Title Agency | |
| Special Warranty Deed | $342,069 | Fidelity National Title |
Similar Homes in the area
Source: Arizona Regional Multiple Listing Service (ARMLS)
MLS Number: 6806472
APN: 300-17-669
- 2146 W Ian Dr
- 7811 S 20th Dr
- 2229 W Harwell Rd
- 8020 S 19th Ave
- 2212 W Alicia Dr Unit 2
- 8109 S 23rd Dr
- 2235 W Baseline Rd
- 2324 W Melody Dr
- 2327 W Branham Ln
- 7704 S 23rd Ln
- 1819 W Magdalena Ln
- 2338 W Branham Ln
- 2336 W Magdalena Ln
- 7410 S 22nd Ln
- 2235 W Park St
- 7303 S 22nd Ave
- 2232 W Park St
- 2441 W Beverly Rd
- 2406 W Darrow St
- 2401 W Ellis St

