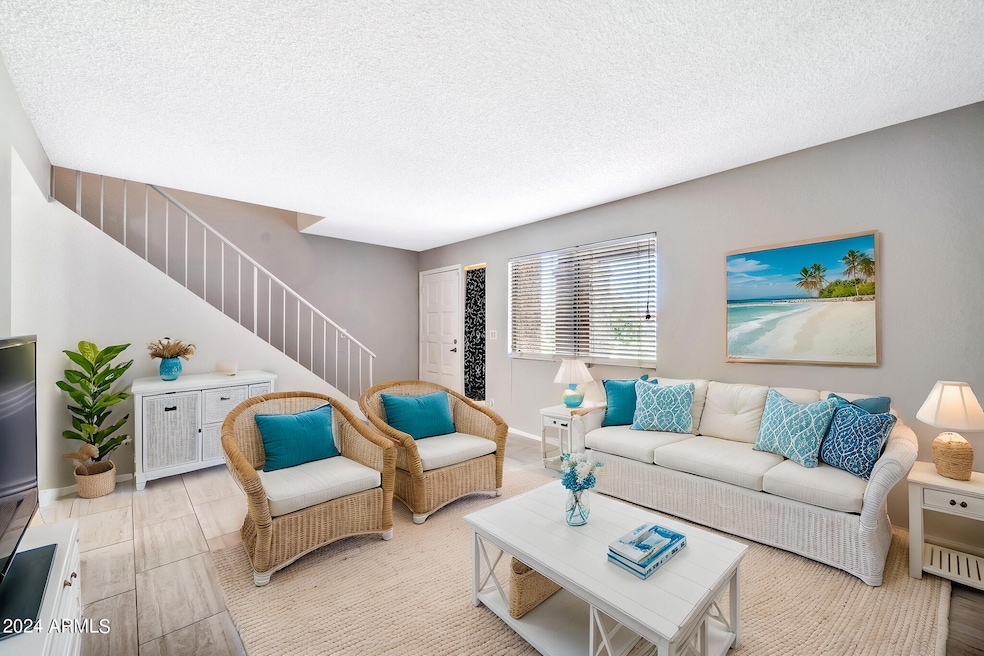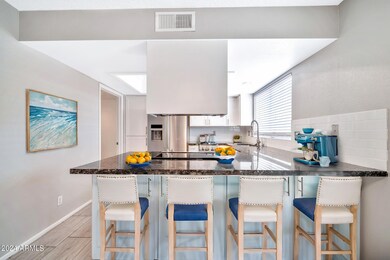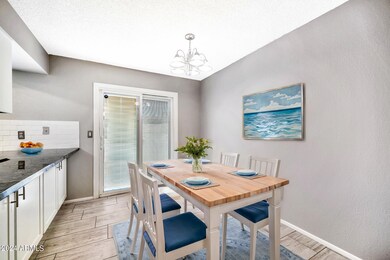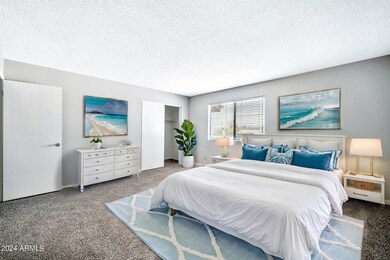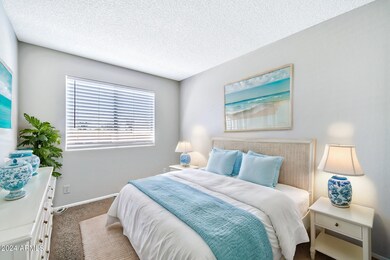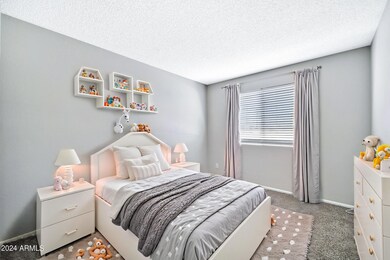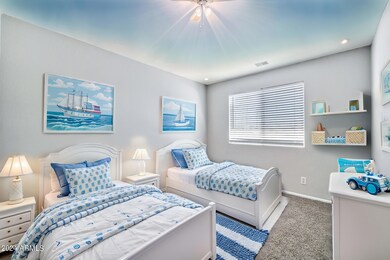
2106 W Pontiac Dr Phoenix, AZ 85027
Happy Valley NeighborhoodHighlights
- Granite Countertops
- Eat-In Kitchen
- Grass Covered Lot
- Community Pool
- Tile Flooring
- Heating Available
About This Home
As of January 2025We don't often get second chances, but you do! Buyer couldn't perform on this adorable, RARE 3 Bedroom. 2.5 Bath Townhome in North Phoenix. PRICED BELOW APPRAISAL! Perfect and conveniently located near the I17 & 101 exchange and is close to it all. Remodeled and well loved home that's is practically all new! 3 generous sized bedrooms, all new carpet, fresh paint, Newer appliances and new roof coming! With 5 different available down payment assistance programs available you can own this home with minimal down. Come and see this home today! UNLOCK THE LOWEST PRICE PER SQ FT IN THE AREA!
This charming abode is an irresistible treasure! Bright, updated, and brimming with character, this townhome is nestled in a coveted locale with swift access to the 101 Loop and I-17 Freeways. Whether you're embarking on a new journey or seeking to simplify, this home truly has it all! Boasting 3 spacious bedrooms, 2 full baths, and a convenient half bath downstairs, it's designed for delightful living. Recent enhancements include fresh paint, elegant baseboards, brand-new vanities in all bathrooms, plush new carpet and padding upstairs, alongside a rejuvenated kitchen outfitted with modern cabinets, countertops, and appliances. Relish the perks of covered parking, private storage, and your very own newly landscaped oasis. The community beckons with a pool, play area, and a nearby park. All this, just moments from the Shops at Norterra, hospitals, Costco, and premier dining, all for under 350K!
Townhouse Details
Home Type
- Townhome
Est. Annual Taxes
- $502
Year Built
- Built in 1981
Lot Details
- 1,184 Sq Ft Lot
- Desert faces the back of the property
- Block Wall Fence
- Grass Covered Lot
HOA Fees
- $174 Monthly HOA Fees
Parking
- 2 Carport Spaces
Home Design
- Wood Frame Construction
- Built-Up Roof
- Stucco
Interior Spaces
- 1,360 Sq Ft Home
- 2-Story Property
Kitchen
- Eat-In Kitchen
- Breakfast Bar
- Built-In Microwave
- Granite Countertops
Flooring
- Carpet
- Tile
Bedrooms and Bathrooms
- 3 Bedrooms
- 2.5 Bathrooms
Schools
- Esperanza Elementary School
- Deer Valley Middle School
- Barry Goldwater High School
Utilities
- Refrigerated Cooling System
- Heating Available
Listing and Financial Details
- Tax Lot 82
- Assessor Parcel Number 209-18-242
Community Details
Overview
- Association fees include ground maintenance
- Planned Development Association, Phone Number (623) 877-1396
- Rose Garden Townhouses Subdivision
Recreation
- Community Pool
- Community Spa
Map
Home Values in the Area
Average Home Value in this Area
Property History
| Date | Event | Price | Change | Sq Ft Price |
|---|---|---|---|---|
| 01/13/2025 01/13/25 | Sold | $335,000 | 0.0% | $246 / Sq Ft |
| 01/04/2025 01/04/25 | Price Changed | $335,000 | +1.8% | $246 / Sq Ft |
| 12/12/2024 12/12/24 | Pending | -- | -- | -- |
| 12/11/2024 12/11/24 | Price Changed | $329,000 | -1.2% | $242 / Sq Ft |
| 12/07/2024 12/07/24 | For Sale | $333,000 | 0.0% | $245 / Sq Ft |
| 11/07/2024 11/07/24 | Pending | -- | -- | -- |
| 11/07/2024 11/07/24 | Price Changed | $333,000 | +2.5% | $245 / Sq Ft |
| 11/04/2024 11/04/24 | Price Changed | $325,000 | -1.2% | $239 / Sq Ft |
| 10/29/2024 10/29/24 | Price Changed | $329,000 | -1.8% | $242 / Sq Ft |
| 10/26/2024 10/26/24 | Price Changed | $334,900 | -1.2% | $246 / Sq Ft |
| 10/10/2024 10/10/24 | Price Changed | $339,000 | -2.9% | $249 / Sq Ft |
| 10/03/2024 10/03/24 | Price Changed | $349,000 | -1.7% | $257 / Sq Ft |
| 09/21/2024 09/21/24 | Price Changed | $355,000 | -1.4% | $261 / Sq Ft |
| 09/08/2024 09/08/24 | For Sale | $360,000 | +114.3% | $265 / Sq Ft |
| 05/09/2019 05/09/19 | Sold | $168,000 | 0.0% | $124 / Sq Ft |
| 04/18/2019 04/18/19 | Pending | -- | -- | -- |
| 04/10/2019 04/10/19 | Price Changed | $168,000 | -1.2% | $124 / Sq Ft |
| 04/09/2019 04/09/19 | For Sale | $170,000 | 0.0% | $125 / Sq Ft |
| 03/29/2019 03/29/19 | Pending | -- | -- | -- |
| 03/29/2019 03/29/19 | Price Changed | $170,000 | +6.3% | $125 / Sq Ft |
| 03/21/2019 03/21/19 | For Sale | $160,000 | -- | $118 / Sq Ft |
Tax History
| Year | Tax Paid | Tax Assessment Tax Assessment Total Assessment is a certain percentage of the fair market value that is determined by local assessors to be the total taxable value of land and additions on the property. | Land | Improvement |
|---|---|---|---|---|
| 2025 | $510 | $5,926 | -- | -- |
| 2024 | $502 | $5,644 | -- | -- |
| 2023 | $502 | $17,530 | $3,500 | $14,030 |
| 2022 | $483 | $14,220 | $2,840 | $11,380 |
| 2021 | $504 | $13,820 | $2,760 | $11,060 |
| 2020 | $495 | $11,560 | $2,310 | $9,250 |
| 2019 | $480 | $10,110 | $2,020 | $8,090 |
| 2018 | $541 | $8,960 | $1,790 | $7,170 |
| 2017 | $524 | $8,350 | $1,670 | $6,680 |
| 2016 | $497 | $7,360 | $1,470 | $5,890 |
| 2015 | $445 | $6,610 | $1,320 | $5,290 |
Mortgage History
| Date | Status | Loan Amount | Loan Type |
|---|---|---|---|
| Open | $328,932 | FHA | |
| Previous Owner | $122,547 | Construction | |
| Previous Owner | $23,500 | Credit Line Revolving | |
| Previous Owner | $155,048 | FHA | |
| Previous Owner | $150,427 | FHA |
Deed History
| Date | Type | Sale Price | Title Company |
|---|---|---|---|
| Warranty Deed | $335,000 | Homelight Settlement | |
| Warranty Deed | $168,000 | Lawyers Title Of Arizona Inc | |
| Interfamily Deed Transfer | -- | None Available |
Similar Homes in Phoenix, AZ
Source: Arizona Regional Multiple Listing Service (ARMLS)
MLS Number: 6755772
APN: 209-18-242
- 2138 W Tonopah Dr
- 20818 N 21st Dr
- 2138 W Beaubien Dr
- 2117 W Rose Garden Ln
- 1750 W Mohawk Ln
- 19258 N 20th Dr
- 2222 W Kristal Way
- 19624 N 16th Dr
- 2324 W Lone Cactus Dr Unit 101
- 1540 W Marco Polo Rd
- 20820 N 16th Ave
- 1614 W Beaubien Dr
- 20053 N 15th Dr
- 1941 W Topeka Dr
- 1529 W Wickieup Ln
- 1437 W Monona Dr
- 21622 N 23rd Ave Unit B304
- 21622 N 23rd Ave Unit B303
- 1449 W Mohawk Ln
- 19019 N 18th Ave
