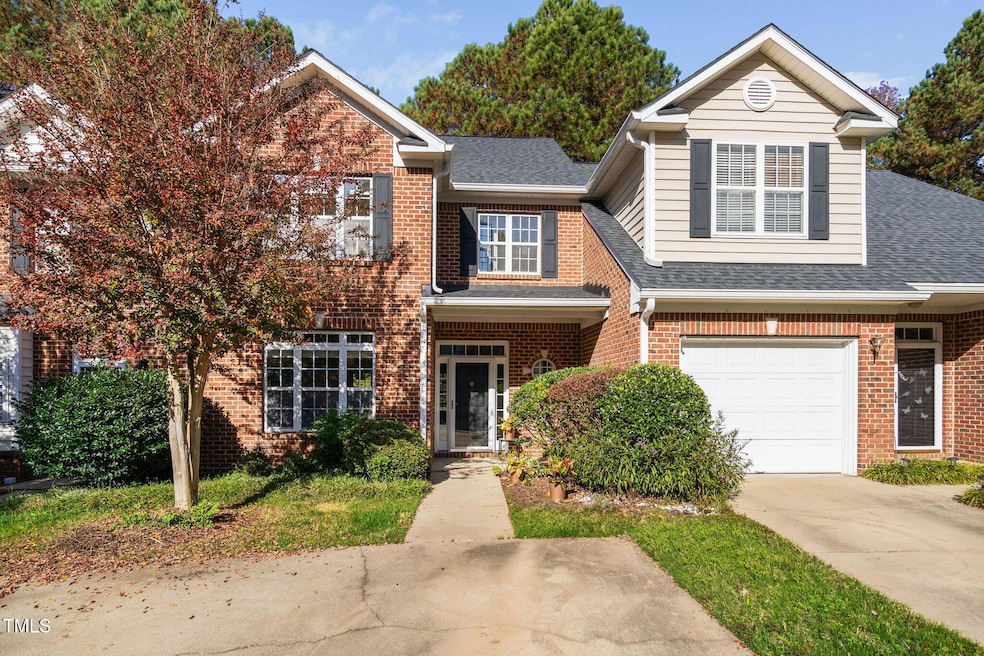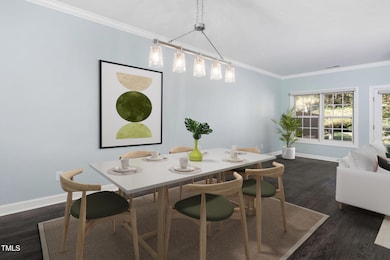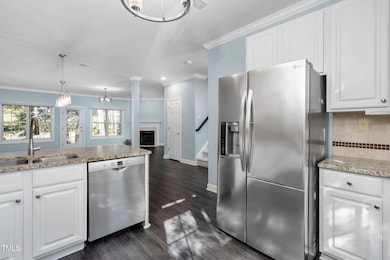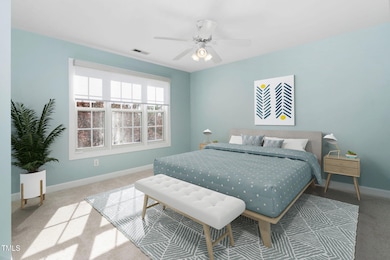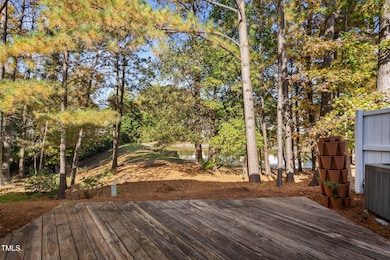
2106 White Pond Ct Apex, NC 27523
Beaver Creek NeighborhoodEstimated payment $2,841/month
Highlights
- In Ground Pool
- Pond View
- Deck
- Turner Creek Elementary School Rated A-
- Open Floorplan
- Transitional Architecture
About This Home
PRICE IMPROVEMENT! NEW CARPET throughout 2nd floor! Don't miss your chance to own this delightful townhome in one of Apex's best locations! Great Investment opportunity or First Time Home Buyers. The owners have created an open floor plan enhancing the bright and inviting living space, which features luxurious LVP flooring and a cozy gas fireplace.
The kitchen boasts elegant granite counters, ideal for cooking and entertaining. The owner's suite is a true retreat, complete with new carpet and ample natural light. Updated light fixtures and newer roll-down blinds add a modern touch throughout the home.
Two car parking in front of home and additional guest parking throughout the neighborhood. Community amenities include a sparkling pool, playground, and tennis courts, perfect for outdoor fun. With a roof replacement in 2019 and an HVAC system installed in 2022, this home offers peace of mind and comfort.
Townhouse Details
Home Type
- Townhome
Est. Annual Taxes
- $3,476
Year Built
- Built in 2000
Lot Details
- 2,178 Sq Ft Lot
- Landscaped
- Few Trees
- Back Yard
HOA Fees
Home Design
- Transitional Architecture
- Traditional Architecture
- Brick Veneer
- Slab Foundation
- Architectural Shingle Roof
Interior Spaces
- 1,690 Sq Ft Home
- 2-Story Property
- Open Floorplan
- Smooth Ceilings
- Ceiling Fan
- Recessed Lighting
- Window Screens
- Entrance Foyer
- Family Room with Fireplace
- Combination Dining and Living Room
- Utility Room
- Pond Views
- Pull Down Stairs to Attic
Kitchen
- Eat-In Kitchen
- Electric Range
- Microwave
- Dishwasher
- Stainless Steel Appliances
- Granite Countertops
- Disposal
Flooring
- Carpet
- Luxury Vinyl Tile
Bedrooms and Bathrooms
- 3 Bedrooms
- Walk-In Closet
- Double Vanity
- Bathtub with Shower
Laundry
- Laundry in Hall
- Washer and Dryer
Home Security
Parking
- 2 Parking Spaces
- Lighted Parking
- Additional Parking
- 2 Open Parking Spaces
- Assigned Parking
Outdoor Features
- In Ground Pool
- Deck
- Patio
Schools
- Turner Creek Road Year Round Elementary School
- Salem Middle School
- Green Level High School
Utilities
- Central Heating and Cooling System
- High Speed Internet
Listing and Financial Details
- Assessor Parcel Number 0732.07-58-3134.000
Community Details
Overview
- Association fees include ground maintenance, pest control, road maintenance, storm water maintenance
- Rs Fincher Association, Phone Number (919) 362-1460
- Walden Townes Subdivision
- Maintained Community
- Community Parking
Recreation
- Tennis Courts
- Community Playground
- Community Pool
Additional Features
- Picnic Area
- Storm Doors
Map
Home Values in the Area
Average Home Value in this Area
Tax History
| Year | Tax Paid | Tax Assessment Tax Assessment Total Assessment is a certain percentage of the fair market value that is determined by local assessors to be the total taxable value of land and additions on the property. | Land | Improvement |
|---|---|---|---|---|
| 2024 | $3,476 | $404,937 | $150,000 | $254,937 |
| 2023 | $2,595 | $234,699 | $50,000 | $184,699 |
| 2022 | $2,436 | $234,699 | $50,000 | $184,699 |
| 2021 | $2,344 | $234,699 | $50,000 | $184,699 |
| 2020 | $2,320 | $234,699 | $50,000 | $184,699 |
| 2019 | $1,971 | $171,744 | $40,000 | $131,744 |
| 2018 | $1,363 | $170,534 | $40,000 | $130,534 |
| 2017 | $187 | $170,534 | $40,000 | $130,534 |
| 2016 | $1,692 | $170,534 | $40,000 | $130,534 |
| 2015 | $665 | $171,748 | $40,000 | $131,748 |
| 2014 | $643 | $171,748 | $40,000 | $131,748 |
Property History
| Date | Event | Price | Change | Sq Ft Price |
|---|---|---|---|---|
| 04/09/2025 04/09/25 | Price Changed | $400,000 | -2.3% | $237 / Sq Ft |
| 02/15/2025 02/15/25 | Price Changed | $409,500 | -0.1% | $242 / Sq Ft |
| 11/06/2024 11/06/24 | For Sale | $409,900 | -- | $243 / Sq Ft |
Deed History
| Date | Type | Sale Price | Title Company |
|---|---|---|---|
| Warranty Deed | $235,000 | None Available | |
| Warranty Deed | $166,500 | None Available | |
| Warranty Deed | $141,500 | -- |
Mortgage History
| Date | Status | Loan Amount | Loan Type |
|---|---|---|---|
| Open | $230,743 | FHA | |
| Previous Owner | $137,000 | Unknown | |
| Previous Owner | $12,100 | Credit Line Revolving | |
| Previous Owner | $134,000 | No Value Available |
Similar Homes in Apex, NC
Source: Doorify MLS
MLS Number: 10062061
APN: 0732.07-58-3134-000
- 2108 White Pond Ct
- 2112 White Pond Ct
- 1515 Poets Glade Dr
- 2067 White Pond Ct
- 2043 White Pond Ct
- 2060 Jersey City Place
- 2208 Walden Creek Dr
- 4006 Reedybrook Crossing
- 7002 Reedybrook Crossing
- 705 Blue Pointe Path
- 2200 Wild Apple Ct
- 760 Bachelor Gulch Way
- 1016 Waymaker Ct
- 755 Bachelor Gulch Way
- 756 Bachelor Gulch Way
- 2109 Henniker St
- 2310 Nutting Ln
- 125 Watertree Ln
- 617 Eyam Hall Ln
- 209 Kellerhis Dr
