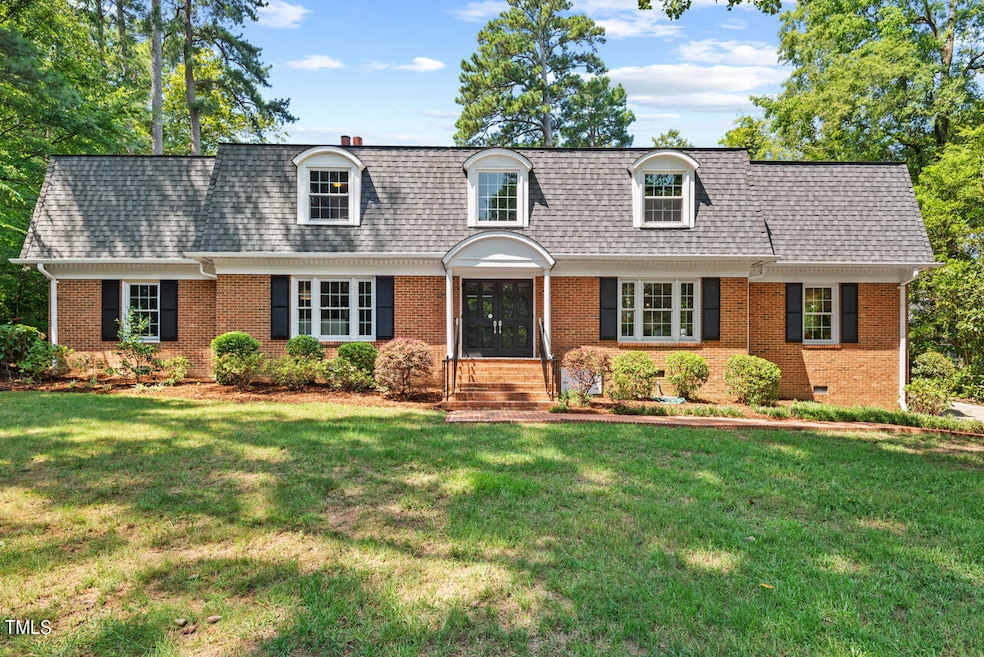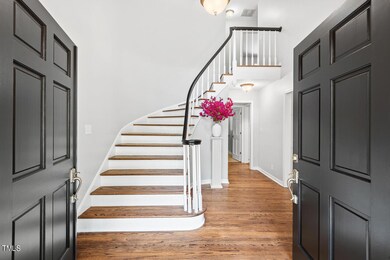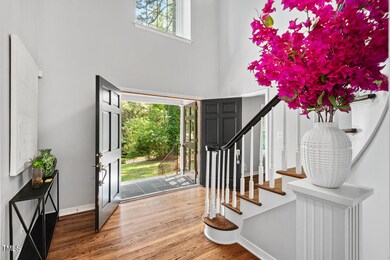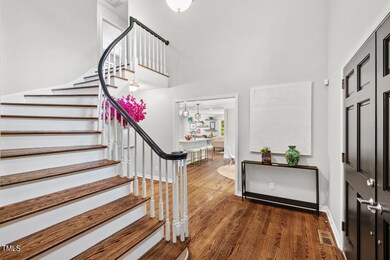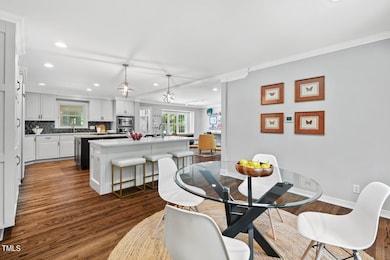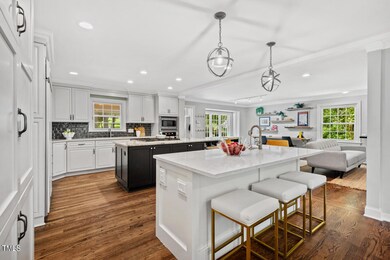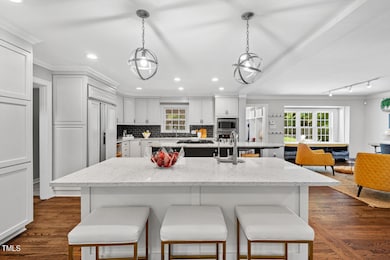
2106 Wilshire Dr Durham, NC 27707
Forest Hills NeighborhoodHighlights
- Traditional Architecture
- No HOA
- Heat Pump System
- Wood Flooring
- Central Air
About This Home
As of October 2024Situated on a quiet street, this stunning 5 Bed, 3.5 Bath home in the sought-after Forest Hills neighborhood in Durham, NC offers the ultimate in convenience and comfort. Located minutes from downtown and Duke University, you can enjoy all Durham has to offer, including world-class dining, shopping, and entertainment. Or spend leisurely afternoons exploring the beautiful Forest Hills Park, just a stone's throw from your front door.
Inside, you'll find an open-concept layout with a chef's kitchen featuring premium appliances and natural gas cooking. The custom spiral staircase and spacious mudroom add a touch of elegance, while the year-round screened-in porch, complete with a fan and heaters, provides the perfect spot to relax and entertain.
Two owner suites with walk-in closets and spa bathrooms give the option of an in-law suite or luxury guest room. Four bedrooms upstairs with a large bonus room allows for many living options and entertainment spaces.
Escape to your private backyard oasis, where you can host lively cookouts or simply enjoy a cup of coffee in peace. This home truly has it all - don't miss your chance to make it yours!
Just beyond your backyard, you'll discover a world of possibilities. Lace up your sneakers and explore the renowned Tobacco Road Trails, or head to the nearby Forest Hills Park, where you can enjoy the playground with a splash pad, Frisbee golf, and newly renovated tennis courts.
Join us for an open house Sunday 2-4 PM. Schedule a showing today to experience this one-of-a-kind property for yourself. You won't be disappointed!
Home Details
Home Type
- Single Family
Est. Annual Taxes
- $9,939
Year Built
- Built in 1966
Lot Details
- 0.42 Acre Lot
Home Design
- Traditional Architecture
- Brick Exterior Construction
- Block Foundation
- Shingle Roof
Interior Spaces
- 4,463 Sq Ft Home
- 2-Story Property
- Basement
- Crawl Space
Flooring
- Wood
- Carpet
- Tile
Bedrooms and Bathrooms
- 5 Bedrooms
Parking
- 4 Parking Spaces
- 4 Open Parking Spaces
Schools
- Spaulding Elementary School
- Brogden Middle School
- Jordan High School
Utilities
- Central Air
- Heat Pump System
Community Details
- No Home Owners Association
- Forest Heights Subdivision
Listing and Financial Details
- Assessor Parcel Number 115668
Map
Home Values in the Area
Average Home Value in this Area
Property History
| Date | Event | Price | Change | Sq Ft Price |
|---|---|---|---|---|
| 10/02/2024 10/02/24 | Sold | $1,243,000 | -7.9% | $279 / Sq Ft |
| 08/23/2024 08/23/24 | Pending | -- | -- | -- |
| 08/15/2024 08/15/24 | For Sale | $1,350,000 | -- | $302 / Sq Ft |
Tax History
| Year | Tax Paid | Tax Assessment Tax Assessment Total Assessment is a certain percentage of the fair market value that is determined by local assessors to be the total taxable value of land and additions on the property. | Land | Improvement |
|---|---|---|---|---|
| 2024 | $11,468 | $822,153 | $95,850 | $726,303 |
| 2023 | $10,769 | $822,220 | $95,917 | $726,303 |
| 2022 | $10,409 | $813,254 | $95,917 | $717,337 |
| 2021 | $10,360 | $813,254 | $95,917 | $717,337 |
| 2020 | $10,116 | $813,254 | $95,917 | $717,337 |
| 2019 | $10,116 | $813,254 | $95,917 | $717,337 |
| 2018 | $8,651 | $637,710 | $78,155 | $559,555 |
| 2017 | $8,026 | $596,039 | $78,155 | $517,884 |
| 2016 | $7,755 | $596,039 | $78,155 | $517,884 |
| 2015 | $6,335 | $457,615 | $70,886 | $386,729 |
| 2014 | $6,335 | $457,615 | $70,886 | $386,729 |
Mortgage History
| Date | Status | Loan Amount | Loan Type |
|---|---|---|---|
| Previous Owner | $406,000 | New Conventional | |
| Previous Owner | $44,450 | Credit Line Revolving | |
| Previous Owner | $356,000 | Purchase Money Mortgage | |
| Previous Owner | $500,000 | Credit Line Revolving | |
| Previous Owner | $450,000 | Credit Line Revolving | |
| Previous Owner | $250,000 | Credit Line Revolving |
Deed History
| Date | Type | Sale Price | Title Company |
|---|---|---|---|
| Warranty Deed | $1,243,000 | None Listed On Document | |
| Warranty Deed | $575,000 | None Available | |
| Warranty Deed | $445,000 | None Available |
Similar Homes in Durham, NC
Source: Doorify MLS
MLS Number: 10047129
APN: 115668
- 2225 Whitley Dr
- 2101 S Roxboro St
- 72 Beverly Dr
- 210 W Pilot St
- 203 W Pilot St
- 2146 Charles St Unit 9
- 2019 James St
- 1603 Hermitage Ct
- 2610 University Dr
- 2207 Otis St Unit B
- 2207 Otis St Unit A
- 107 Bond St
- 2305 Fitzgerald Ave
- 122 W Woodridge Dr
- 2145 Charles St
- 2219 Fitzgerald Ave
- 306 Cecil St
- 2137 Charles St
- 114 E Cornwallis Rd
- 116 Dunstan Ave
