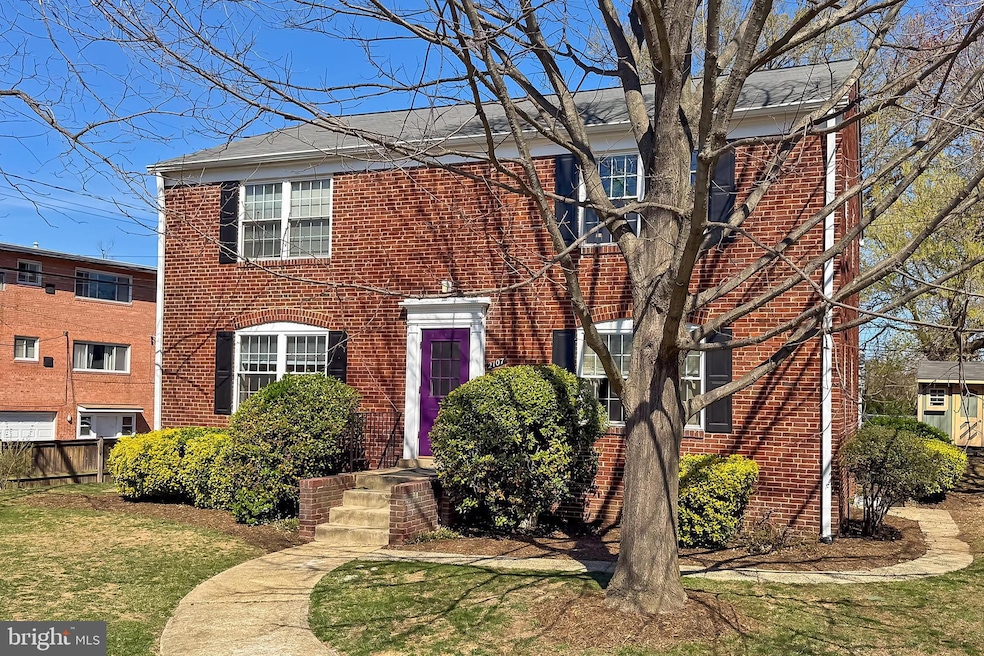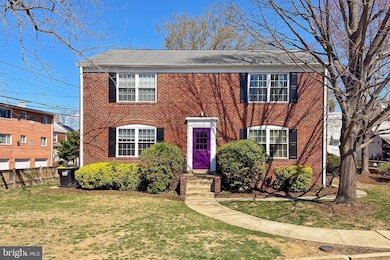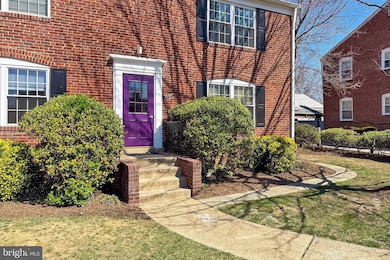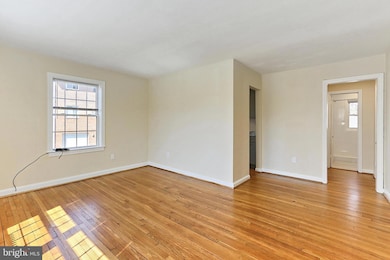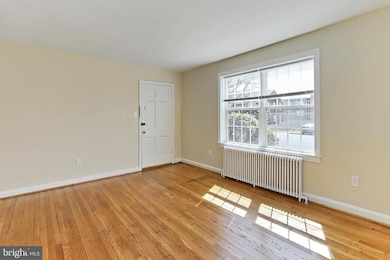2107 5th St S Unit 2 Arlington, VA 22204
Penrose NeighborhoodHighlights
- Penthouse
- Colonial Architecture
- Wood Flooring
- Thomas Jefferson Middle School Rated A-
- Traditional Floor Plan
- 3-minute walk to Penrose Park
About This Home
Just remodeled. New kitchen cabinets - gas stove, built-in microwave, nice counters, new lighting! Gorgeous NEW tiled shower bath, New vanity, mirror & lighting!! Newer windows! Large walk-in closet - not pictured has shelving & excellent hanging space! Fully painted & hardwood floors refinished! Tenant only pays for electric! Included in rent is Heat, Water/Sewer and Trash!! Very nice quiet building - only 4 apartments - 2 per floor. Large yard around the building with a patio in the rear for BBQs. There is a shed if you have a bike to store. Washer/dryer plus extra storage are on the lower level of the building! Immediate occupancy - need good credit . Amazing location - on a bus route, back door to Ft. Meyer, Pentagon, quick access to Navy Yard, DC, Ballston, Clarendon, Regan National Airport, George Washington Parkway & I-95.. Agent is the building owner
Condo Details
Home Type
- Condominium
Year Built
- Built in 1942 | Remodeled in 2025
Lot Details
- No Units Located Below
- 1 Common Wall
- East Facing Home
Parking
- On-Street Parking
Home Design
- Penthouse
- Colonial Architecture
- Brick Exterior Construction
- Plaster Walls
Interior Spaces
- 650 Sq Ft Home
- Property has 1 Level
- Traditional Floor Plan
- Double Pane Windows
- Combination Kitchen and Living
- Wood Flooring
- Laundry on lower level
Kitchen
- Galley Kitchen
- Gas Oven or Range
- Built-In Microwave
Bedrooms and Bathrooms
- 1 Main Level Bedroom
- Walk-In Closet
- 1 Full Bathroom
- Walk-in Shower
Outdoor Features
- Shed
Utilities
- Window Unit Cooling System
- Radiator
- Hot Water Heating System
- Natural Gas Water Heater
- Cable TV Available
Listing and Financial Details
- Residential Lease
- Security Deposit $1,575
- Tenant pays for electricity, cable TV, internet
- Rent includes cooking, gas, grounds maintenance, heat, snow removal, trash removal, taxes, water
- No Smoking Allowed
- 12-Month Min and 36-Month Max Lease Term
- Available 3/27/25
- Assessor Parcel Number 24-031-044
Community Details
Overview
- No Home Owners Association
- Low-Rise Condominium
- Penrose Subdivision
Pet Policy
- No Pets Allowed
Map
Source: Bright MLS
MLS Number: VAAR2055108
- 309 S Veitch St
- 2028 6th St S
- 507 S Adams St
- 2315 1st St S
- 2810 5th St S
- 2325 9th St S
- 824 S Barton St
- 2507 Arlington Blvd Unit 20
- 68 A N Bedford St N Unit 68A
- 969 S Rolfe St Unit 1
- 1830 Columbia Pike Unit 207
- 1830 Columbia Pike Unit 409
- 1830 Columbia Pike Unit 115
- 1830 Columbia Pike Unit 410
- 1830 Columbia Pike Unit 104
- 2504 Washington Blvd
- 2808 1st Rd N
- 125 S Irving St
- 209 N Cleveland St
- 1024 S Quinn St
