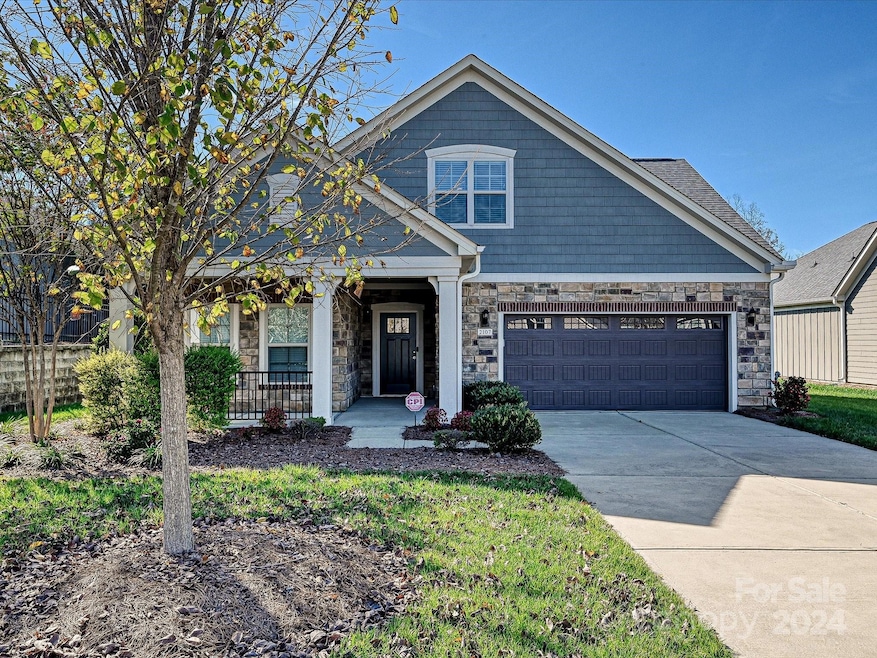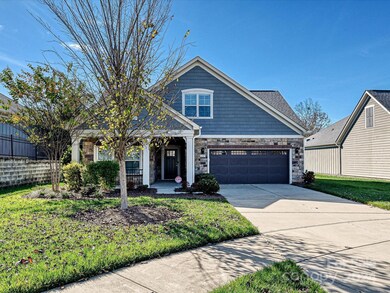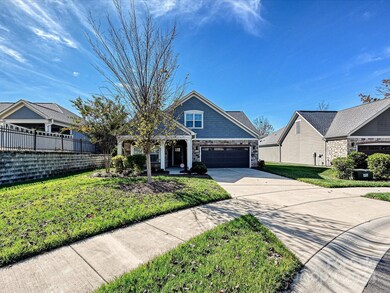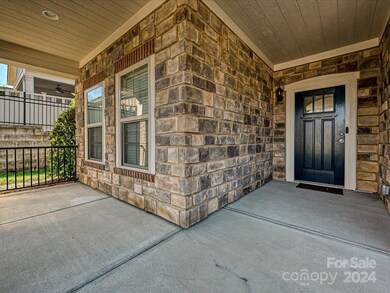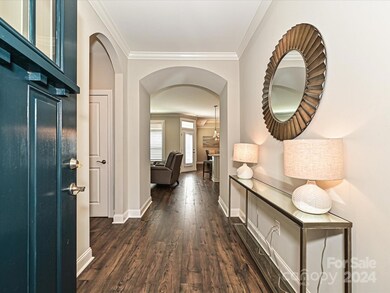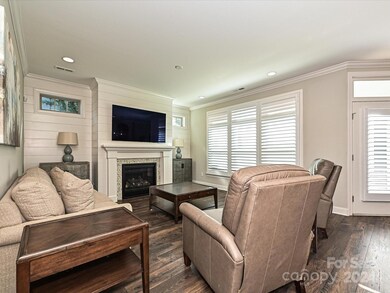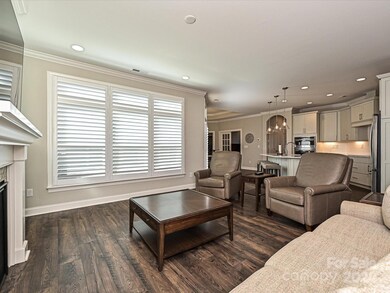
2107 Epworth Ct Wesley Chapel, NC 28173
Highlights
- Fitness Center
- Open Floorplan
- Pond
- Senior Community
- Clubhouse
- 1.5-Story Property
About This Home
As of February 2025Sparkling brick home on a quiet cul-de-sac with loads of upgrades! HW floors most of main level, 10 foot ceilings or higher main level, GR w shiplap and FP w upgraded surround, gourmet kitchen w quartz tops, island, 42 inch cabinets, recessed and pendant lights and tile backsplash, oversized primary BR w trey ceiling, access to screened porch, walk-in closet and BA w tile floor, frameless shower and quartz vanity tops, BR 2 has BA w tile flooring, quartz vanity tops and shower, office w french doors, huge DR w trey ceiling, full sized laundry room, 2nd floor w BR 3, full BA and large media/bonus room area. Spacious GA and in immaculate condition!
Last Agent to Sell the Property
Allen Tate Charlotte South Brokerage Email: carl.richmond@allentate.com License #106332

Home Details
Home Type
- Single Family
Est. Annual Taxes
- $3,281
Year Built
- Built in 2019
Lot Details
- Cul-De-Sac
- Property is zoned BA3
HOA Fees
- $309 Monthly HOA Fees
Parking
- 2 Car Attached Garage
- Front Facing Garage
- Garage Door Opener
- Driveway
Home Design
- 1.5-Story Property
- Slab Foundation
- Stone Siding
- Hardboard
Interior Spaces
- Open Floorplan
- Great Room with Fireplace
- Screened Porch
Kitchen
- Double Convection Oven
- Electric Cooktop
- Microwave
- Plumbed For Ice Maker
- Dishwasher
- Kitchen Island
- Disposal
Flooring
- Wood
- Tile
Bedrooms and Bathrooms
- Walk-In Closet
- 3 Full Bathrooms
Laundry
- Laundry Room
- Electric Dryer Hookup
Outdoor Features
- Pond
- Patio
Schools
- New Town Elementary School
- Cuthbertson Middle School
- Cuthbertson High School
Utilities
- Forced Air Heating and Cooling System
- Vented Exhaust Fan
- Heating System Uses Natural Gas
- Electric Water Heater
- Cable TV Available
Listing and Financial Details
- Assessor Parcel Number 06-105-168
Community Details
Overview
- Senior Community
- Real Manage Association, Phone Number (855) 877-2472
- Built by Epcon Communities
- The Courtyards At Wesley Chapel Subdivision
- Mandatory home owners association
Amenities
- Clubhouse
Recreation
- Fitness Center
- Community Pool
- Trails
Map
Home Values in the Area
Average Home Value in this Area
Property History
| Date | Event | Price | Change | Sq Ft Price |
|---|---|---|---|---|
| 02/21/2025 02/21/25 | Sold | $575,000 | -1.7% | $233 / Sq Ft |
| 11/15/2024 11/15/24 | For Sale | $585,000 | -- | $237 / Sq Ft |
Tax History
| Year | Tax Paid | Tax Assessment Tax Assessment Total Assessment is a certain percentage of the fair market value that is determined by local assessors to be the total taxable value of land and additions on the property. | Land | Improvement |
|---|---|---|---|---|
| 2024 | $3,281 | $509,200 | $95,400 | $413,800 |
| 2023 | $3,251 | $509,200 | $95,400 | $413,800 |
| 2022 | $3,251 | $509,200 | $95,400 | $413,800 |
| 2021 | $3,244 | $509,200 | $95,400 | $413,800 |
| 2020 | $36 | $45,500 | $45,500 | $0 |
| 2019 | $36 | $45,500 | $45,500 | $0 |
| 2018 | $356 | $45,500 | $45,500 | $0 |
Mortgage History
| Date | Status | Loan Amount | Loan Type |
|---|---|---|---|
| Previous Owner | $739,027 | Reverse Mortgage Home Equity Conversion Mortgage |
Deed History
| Date | Type | Sale Price | Title Company |
|---|---|---|---|
| Warranty Deed | $575,000 | None Listed On Document | |
| Special Warranty Deed | $493,000 | None Available |
Similar Homes in the area
Source: Canopy MLS (Canopy Realtor® Association)
MLS Number: 4199809
APN: 06-105-168
- 1805 Axholme Ct
- 1126 Snowbird Ln
- 1517 Cuthbertson Rd
- 2306 Wesley Landing Rd
- 1224 Screech Owl Rd
- 2342 Wesley Landing Rd
- 2640 Southern Trace Dr
- 2679 Southern Trace Dr
- 3813 Litchfield Dr
- 1812 Mill Chase Ln
- 1004 Five Forks Rd Unit 1024
- 4708 Pearmain Dr
- 3017 Chisholm Ct
- 1245 Periwinkle Dr
- 1240 Periwinkle Dr
- 2101 Bluestone Ct
- 1105 Hoyle Ln
- 1220 Cuthbertson Rd
- 1317 Waynewood Dr
- 2136 Ashley River Rd
