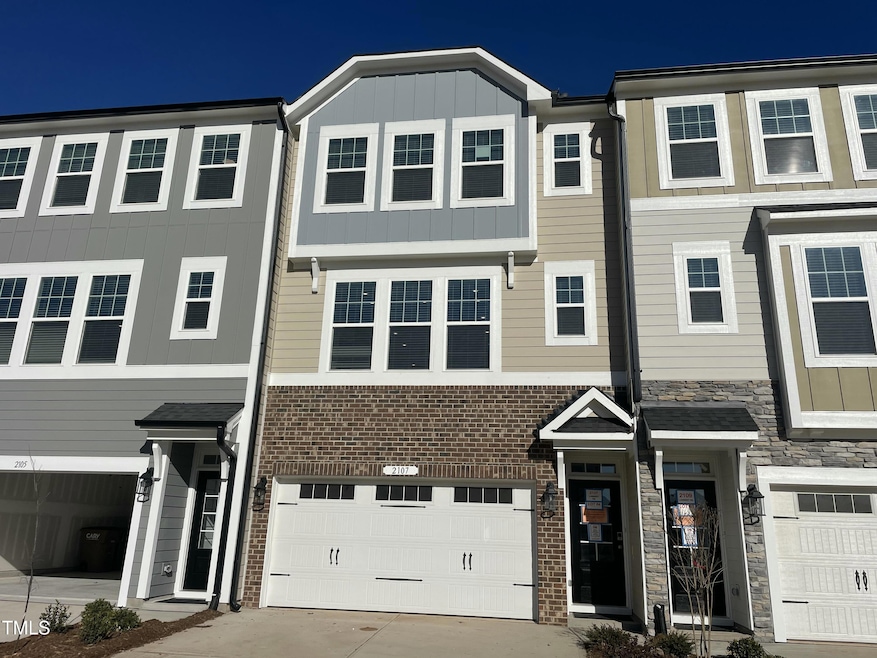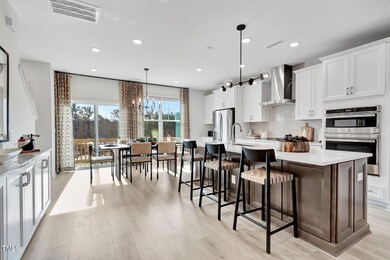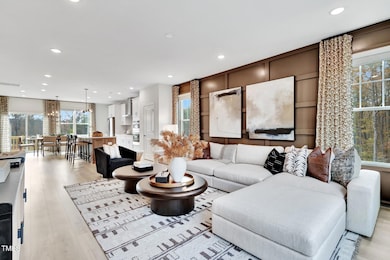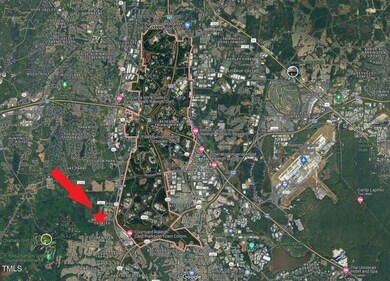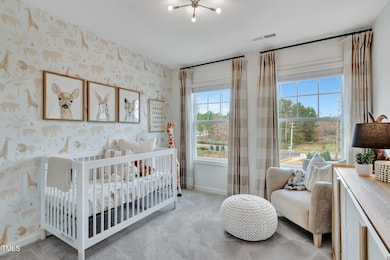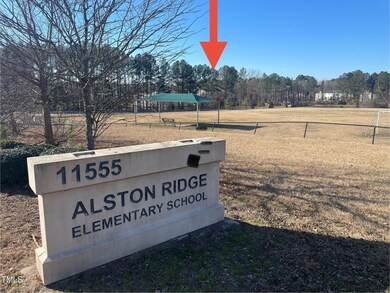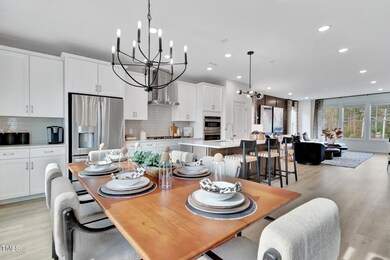
Estimated payment $3,925/month
Highlights
- New Construction
- Open Floorplan
- Home Energy Rating Service (HERS) Rated Property
- Alston Ridge Elementary School Rated A
- ENERGY STAR Certified Homes
- Deck
About This Home
Alston Landing is Cary's best kept secret! A quiet enclave of only 90 total homes in one of the most Central Triangle locations! The Buckingham is an open concept design that lives like a single family home, with features including gourmet kitchen with 5 burner gas cooktop and stainless steel hood, electric car charger outlet, quartz countertops, soft close cabinets and drawers throughout, laundry room with sink, GE washer, GE dryer, counter-depth refrigerator and Blinds for all windows! All within a short walk to Alston Ridge Elementary and Middle Schools. Please call us to schedule your in-person visit to the awesome community!
Townhouse Details
Home Type
- Townhome
Year Built
- Built in 2025 | New Construction
Lot Details
- 1,789 Sq Ft Lot
- Two or More Common Walls
- South Facing Home
- Vinyl Fence
- Back Yard Fenced
- Landscaped
HOA Fees
- $200 Monthly HOA Fees
Parking
- 2 Car Attached Garage
- Front Facing Garage
- Garage Door Opener
- Private Driveway
- 2 Open Parking Spaces
Home Design
- Home is estimated to be completed on 4/30/25
- Transitional Architecture
- Slab Foundation
- Architectural Shingle Roof
- Fiberglass Roof
Interior Spaces
- 2,227 Sq Ft Home
- 3-Story Property
- Open Floorplan
- Smooth Ceilings
- Insulated Windows
- Entrance Foyer
- Living Room
- Dining Room
- Pull Down Stairs to Attic
Kitchen
- Eat-In Kitchen
- Built-In Oven
- Gas Cooktop
- Range Hood
- Microwave
- Plumbed For Ice Maker
- Dishwasher
- Stainless Steel Appliances
- ENERGY STAR Qualified Appliances
- Kitchen Island
- Quartz Countertops
Flooring
- Carpet
- Tile
- Luxury Vinyl Tile
Bedrooms and Bathrooms
- 4 Bedrooms
- Main Floor Bedroom
- Walk-In Closet
- Private Water Closet
- Walk-in Shower
Laundry
- Laundry Room
- Laundry on upper level
- Washer and Dryer
Accessible Home Design
- Accessible Common Area
Eco-Friendly Details
- Home Energy Rating Service (HERS) Rated Property
- Energy-Efficient Lighting
- ENERGY STAR Certified Homes
- Energy-Efficient Thermostat
Outdoor Features
- Deck
- Rain Gutters
- Porch
Schools
- Alston Ridge Elementary And Middle School
- Panther Creek High School
Utilities
- Forced Air Zoned Heating and Cooling System
- Heating System Uses Natural Gas
- Vented Exhaust Fan
- Electric Water Heater
Listing and Financial Details
- Home warranty included in the sale of the property
Community Details
Overview
- Association fees include ground maintenance, maintenance structure
- Ppm Association, Phone Number (919) 848-4911
- M/I Homes Of Raleigh Condos
- Built by M/I Homes of Raleigh
- Alston Landing Subdivision, Buckingham B Floorplan
- Maintained Community
Amenities
- Picnic Area
Recreation
- Community Playground
- Park
- Dog Park
- Trails
Map
Home Values in the Area
Average Home Value in this Area
Property History
| Date | Event | Price | Change | Sq Ft Price |
|---|---|---|---|---|
| 03/10/2025 03/10/25 | Price Changed | $565,990 | -3.9% | $254 / Sq Ft |
| 01/29/2025 01/29/25 | For Sale | $588,670 | -- | $264 / Sq Ft |
Similar Homes in Cary, NC
Source: Doorify MLS
MLS Number: 10073339
- 2203 Lambert Rd
- 2201 Lambert Rd
- 2107 Lambert Rd
- 2107 Lambert Rd Unit 64
- 5031 Jowett's Walk Dr
- 5029 Jowett's Walk Dr
- 5027 Jowett's Walk Dr
- 3026 Freewinds Way
- 5032 Jowetts Walk Dr
- 5025 Jowett's Walk Dr
- 3024 Freewinds Way
- 3024 Freewinds Way Unit 49
- 2103 Lambert Rd
- 2103 Lambert Rd Unit 62
- 5030 Jowett's Walk Dr
- 3020 Freewinds Way
- 5028 Jowett's Walk Dr
- 3014 Freewinds Way
- 3014 Freewinds Way Unit 45
- 2006 Lambert Rd
