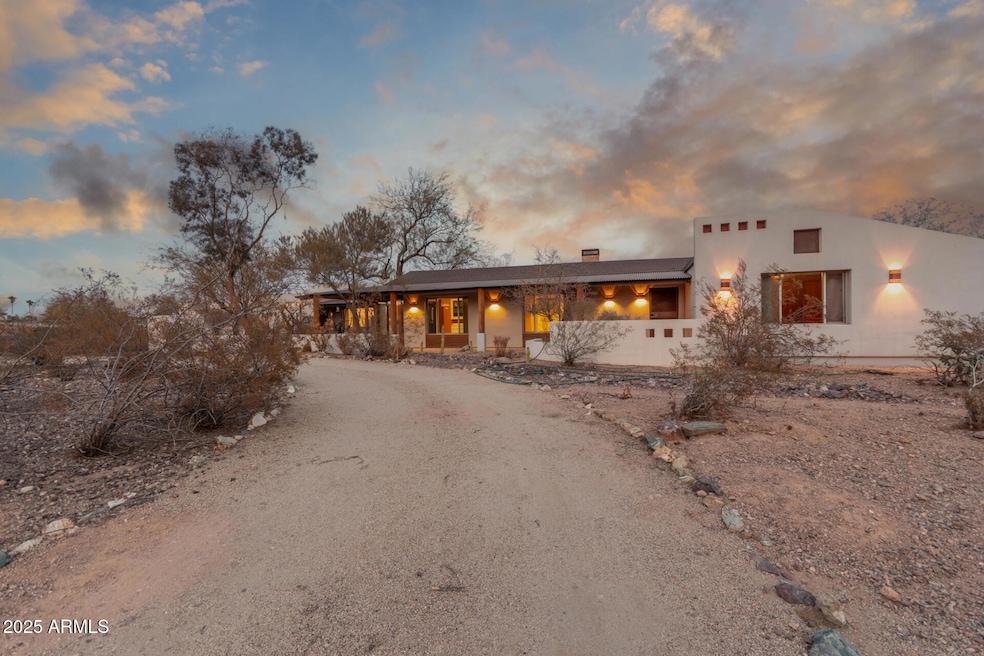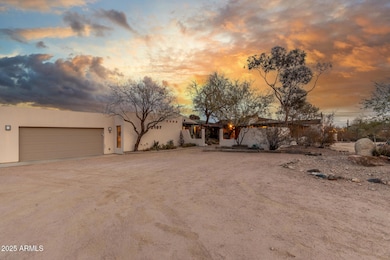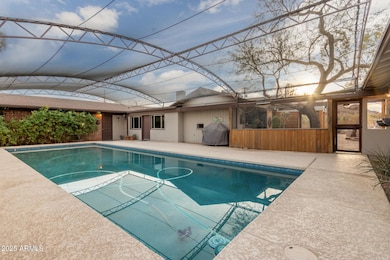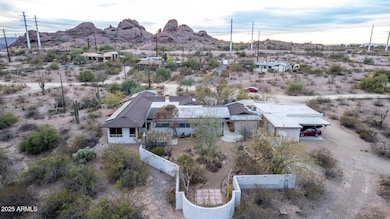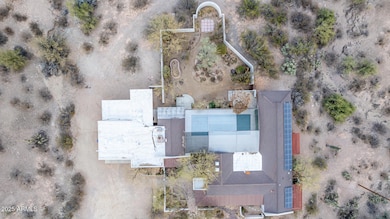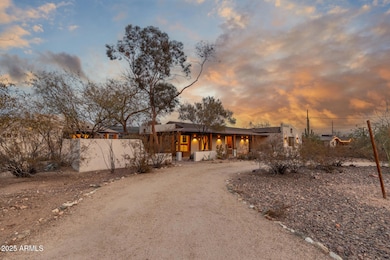
2107 N Campo Allegre Dr Tempe, AZ 85281
North Tempe NeighborhoodEstimated payment $9,187/month
Highlights
- Guest House
- Solar Power System
- Santa Fe Architecture
- Lap Pool
- 1.62 Acre Lot
- Hydromassage or Jetted Bathtub
About This Home
Our house was built in 1940-41 as one of the original seven homes in this subdivision. Over the years, six more homes were added to complete the neighborhood as it stands today. In 1971, while I was still a student at ASU, a friend gave me a tour of the coolest spots in Tempe. He drove me to Campo Alegre (it was spelled with one ''l'' back then), and I instantly fell in love with the natural desert landscape, the expansive views, the open spaces, and the dirt road. It felt secluded and private, yet it was only a few minutes' drive to shopping, school, and work. I showed it to my wife, and we both agreed it would be a wonderful place to live someday. From that moment on, every time I found myself nearby, I'd drive through to see if a house was for sale. After eight years of checking, in 1979 I was thrilled to finally see a "For Sale" sign in front of this house. My wife was equally excited. We put down a deposit, sold our home near Daley Park, and moved in with our three young boys later that year. Set on over 1.6 acres of land, this house became the perfect place to raise our family. Shortly after moving in, we started making improvements to tailor the home to our needs and interests. Our first project was to open up the dining room to the living room and create a conversation pit around the fireplace. Over the years, we added a workshop, a garage, and bike storage. The kids built a fort and a half-pipe for skateboarding, and we put in a basketball hoop and a sand volleyball court. After the kids moved out, the volleyball court was transformed into a vegetable garden and meditation space for my wife. As we approached retirement, we each added private studies, and I created a music room. But the joy of living here wasn't just about the houseit was about the lifestyle. We could walk, run, or bike right from our front door and explore miles of beautiful desert without ever crossing a street. We often found ourselves stopping by the zoo or the Desert Botanical Garden along the way. A small lake just a five minute walk away became a favorite spot for walks with our dog. But the real magic of living here was the sense of community. We were fortunate to have 12 wonderful neighbors who shared a deep care for each other and the natural environment. It was a place of privacy and peacewhere I could practice the saxophone late at night without worrying about disturbing anyone (except my wife, of course). And it was the simple joy of sipping a glass of wine before dinner, and watching the sun set behind the boulders of the zoo.
Home Details
Home Type
- Single Family
Est. Annual Taxes
- $3,627
Year Built
- Built in 1940
Lot Details
- 1.62 Acre Lot
- Desert faces the front and back of the property
- Block Wall Fence
Parking
- 2 Car Garage
- 1 Carport Space
- Electric Vehicle Home Charger
Home Design
- Santa Fe Architecture
- Composition Roof
- Block Exterior
Interior Spaces
- 2,831 Sq Ft Home
- 1-Story Property
- Ceiling Fan
- Skylights
- Family Room with Fireplace
- Washer and Dryer Hookup
Kitchen
- Breakfast Bar
- Built-In Microwave
- Laminate Countertops
Flooring
- Carpet
- Tile
Bedrooms and Bathrooms
- 4 Bedrooms
- Primary Bathroom is a Full Bathroom
- 3 Bathrooms
- Dual Vanity Sinks in Primary Bathroom
- Hydromassage or Jetted Bathtub
Outdoor Features
- Lap Pool
- Outdoor Storage
Schools
- Yavapai Elementary School
- Coronado High School
Utilities
- Cooling Available
- Heating System Uses Natural Gas
- Septic Tank
- High Speed Internet
- Cable TV Available
Additional Features
- Solar Power System
- Guest House
Community Details
- No Home Owners Association
- Association fees include no fees
- Campo Allegre Tract Subdivision
Listing and Financial Details
- Tax Lot 7
- Assessor Parcel Number 129-19-007
Map
Home Values in the Area
Average Home Value in this Area
Tax History
| Year | Tax Paid | Tax Assessment Tax Assessment Total Assessment is a certain percentage of the fair market value that is determined by local assessors to be the total taxable value of land and additions on the property. | Land | Improvement |
|---|---|---|---|---|
| 2025 | $3,627 | $50,853 | -- | -- |
| 2024 | $3,495 | $48,431 | -- | -- |
| 2023 | $3,495 | $95,030 | $19,000 | $76,030 |
| 2022 | $3,347 | $69,670 | $13,930 | $55,740 |
| 2021 | $3,499 | $64,900 | $12,980 | $51,920 |
| 2020 | $3,448 | $64,330 | $12,860 | $51,470 |
| 2019 | $3,332 | $55,350 | $11,070 | $44,280 |
| 2018 | $3,229 | $53,410 | $10,680 | $42,730 |
| 2017 | $3,081 | $49,860 | $9,970 | $39,890 |
| 2016 | $3,004 | $50,230 | $10,040 | $40,190 |
| 2015 | $2,871 | $47,520 | $9,500 | $38,020 |
Property History
| Date | Event | Price | Change | Sq Ft Price |
|---|---|---|---|---|
| 04/10/2025 04/10/25 | Price Changed | $1,595,000 | -5.9% | $563 / Sq Ft |
| 03/01/2025 03/01/25 | For Sale | $1,695,000 | -- | $599 / Sq Ft |
Deed History
| Date | Type | Sale Price | Title Company |
|---|---|---|---|
| Interfamily Deed Transfer | -- | -- |
Similar Homes in Tempe, AZ
Source: Arizona Regional Multiple Listing Service (ARMLS)
MLS Number: 6824609
APN: 129-19-007
- 207 E Papago Dr
- 21 E Fillmore St
- 133 E Pierce St
- 313 E Fillmore St
- 209 E Mckinley St
- 127 E Garfield St
- 331 E Pierce St
- 114 E Garfield St
- 1658 N Sierra Vista Dr
- 209 E Beatryce St
- 341 E Lilac Dr
- 602 E Taylor St
- 352 E Beatryce St
- 615 E Mckellips Rd
- 6813 E Diamond St
- 455 E Garfield St
- 6725 E Moreland St
- 6944 E Diamond St
- 433 E Marny Rd
- 7057 E Diamond St
