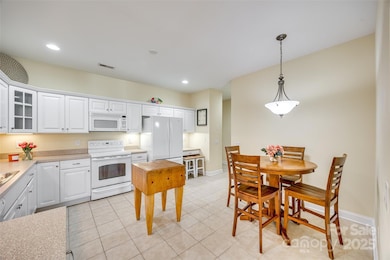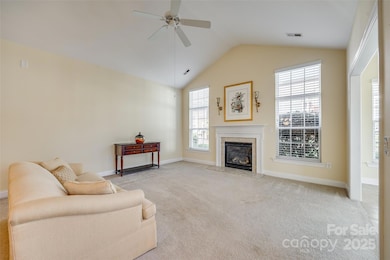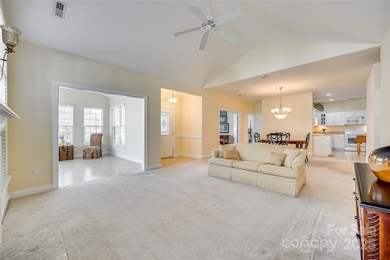
2107 N Castle Ct Matthews, NC 28105
Estimated payment $3,074/month
Highlights
- Popular Property
- Open Floorplan
- Pond
- Crestdale Middle School Rated A-
- Clubhouse
- End Unit
About This Home
Welcome to this beautifully maintained, original-owner patio home where comfort, convenience, and community come together. This spacious 2-bedroom home also includes an office/flex room and a sunroom, all thoughtfully laid out across one level for easy living. The open floor plan features a large eat-in kitchen, separate dining area, and light-filled living spaces with cathedral ceilings. The oversized 2-car garage includes a huge walk-up attic.
Neighborhood perks include scenic walkways, a pond, clubhouse and a pool. The private, residents-only gate offers direct access to nearby grocery stores, restaurants, and shops. Whether you're grabbing a quick bite or running errands, it’s all just steps away. Located with easy access to I-485, this townhome offers unbeatable connectivity to some of the area's most desirable destinations.
Listing Agent
Berkshire Hathaway HomeServices Carolinas Realty Brokerage Email: rei.properties@bhhscarolinas.com License #289152

Townhouse Details
Home Type
- Townhome
Est. Annual Taxes
- $2,733
Year Built
- Built in 2005
Lot Details
- Lot Dimensions are 72'x59'x73'x58'
- End Unit
HOA Fees
- $418 Monthly HOA Fees
Parking
- 2 Car Attached Garage
- Shared Driveway
Home Design
- Brick Exterior Construction
- Slab Foundation
Interior Spaces
- 1,822 Sq Ft Home
- 1-Story Property
- Open Floorplan
- Living Room with Fireplace
- Tile Flooring
- Permanent Attic Stairs
- Laundry Room
Kitchen
- Electric Range
- Microwave
- Dishwasher
- Disposal
Bedrooms and Bathrooms
- 2 Main Level Bedrooms
- Split Bedroom Floorplan
- Walk-In Closet
- 2 Full Bathrooms
Outdoor Features
- Pond
Schools
- Matthews Elementary School
- Crestdale Middle School
- David W Butler High School
Utilities
- Central Heating and Cooling System
- Gas Water Heater
Listing and Financial Details
- Assessor Parcel Number 227-562-26
Community Details
Overview
- Kuester Management Association, Phone Number (803) 802-0004
- St Andrews Village Subdivision
- Mandatory home owners association
Amenities
- Clubhouse
Recreation
- Community Pool
Map
Home Values in the Area
Average Home Value in this Area
Tax History
| Year | Tax Paid | Tax Assessment Tax Assessment Total Assessment is a certain percentage of the fair market value that is determined by local assessors to be the total taxable value of land and additions on the property. | Land | Improvement |
|---|---|---|---|---|
| 2023 | $2,733 | $358,000 | $100,000 | $258,000 |
| 2022 | $2,436 | $271,600 | $100,000 | $171,600 |
| 2021 | $2,436 | $271,600 | $100,000 | $171,600 |
| 2020 | $2,436 | $271,600 | $100,000 | $171,600 |
| 2019 | $2,469 | $271,600 | $100,000 | $171,600 |
| 2018 | $2,486 | $208,700 | $45,000 | $163,700 |
| 2017 | $2,436 | $208,700 | $45,000 | $163,700 |
| 2016 | $2,432 | $208,700 | $45,000 | $163,700 |
| 2015 | $2,429 | $208,700 | $45,000 | $163,700 |
| 2014 | $2,380 | $231,300 | $45,000 | $186,300 |
Property History
| Date | Event | Price | Change | Sq Ft Price |
|---|---|---|---|---|
| 04/10/2025 04/10/25 | For Sale | $435,000 | -- | $239 / Sq Ft |
Deed History
| Date | Type | Sale Price | Title Company |
|---|---|---|---|
| Warranty Deed | $234,500 | None Available |
Similar Homes in Matthews, NC
Source: Canopy MLS (Canopy Realtor® Association)
MLS Number: 4239887
APN: 227-562-26
- 2011 Savannah Hills Dr
- 7635 Carrington Forest Ln
- 7638 Carrington Forest Ln
- 2149 Bexar Trail
- 1703 Kings Manor Ct
- 1509 Kirkbridge Ct
- 2702 Oxborough Dr
- 2812 Edgebrook Cir
- 3131 Arborhill Rd
- 2650 Whisper Ridge Ln
- 2916 Redfield Dr
- 2915 Cross Country Rd
- 4225 Nathaniel Glen Ct
- 000 Simfield Church Rd
- 2410 Simfield Church Rd
- 2406 Simfield Church Rd
- 2402 Simfield Church Rd
- 4027 Wallbrook Dr
- 2605 Willowdale Ln
- 5043 Hickory Lake Ln






