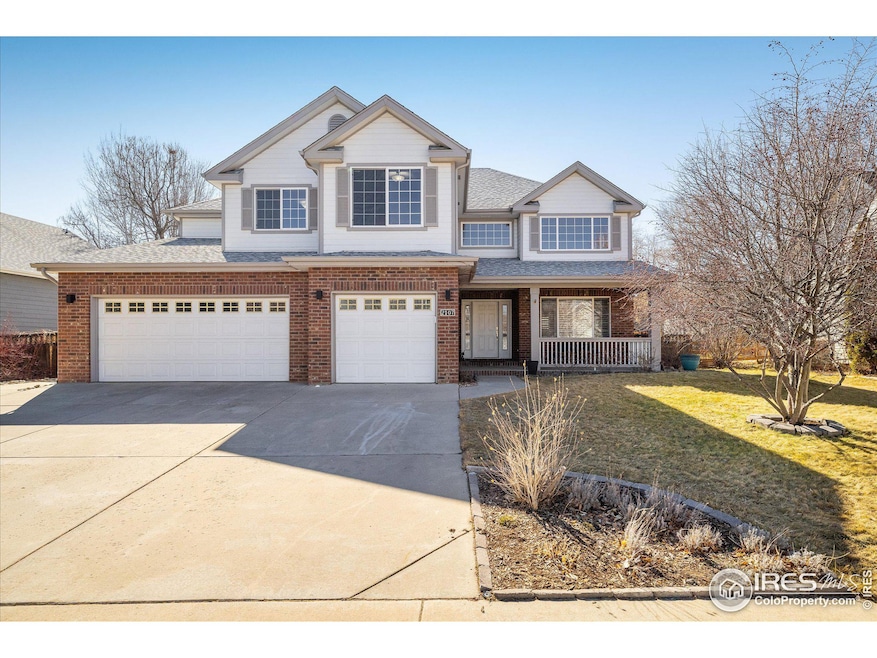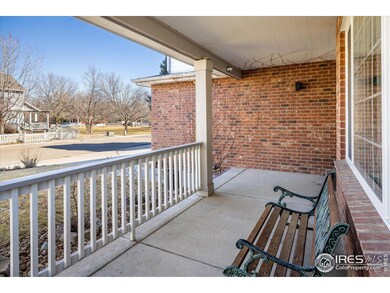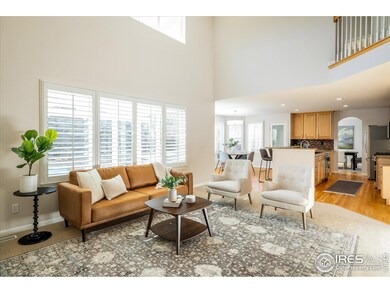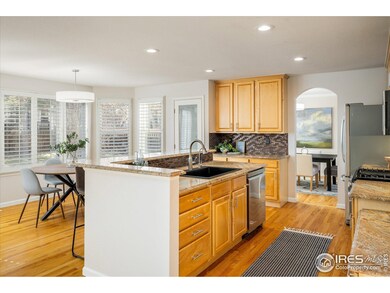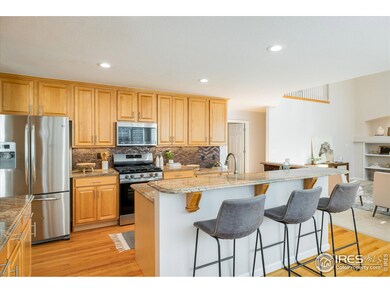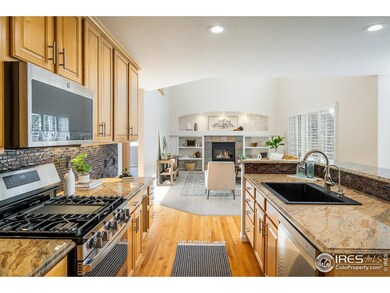
2107 Pintail Dr Longmont, CO 80504
Pike NeighborhoodHighlights
- Open Floorplan
- Contemporary Architecture
- Wood Flooring
- Niwot High School Rated A
- Cathedral Ceiling
- 3 Car Attached Garage
About This Home
As of April 2025This spacious 5-bedroom home in the highly desirable Farm at Creekside neighborhood checks all the boxes, offering fantastic curb appeal and an inviting front porch. GREAT FLOOR PLAN: Enter a bright and open space with high ceilings and rich wood floors throughout the main level. The formal living and dining rooms open into a spacious family room, where a cozy gas fireplace invites you to relax and unwind. COOKS DELIGHT: The gourmet kitchen features a large granite island with seating for three, gas stove, pantry, and an eat-in dining area overlooking the back patio and a beautifully landscaped yard. FOUR BEDROOMS ON SAME LEVEL: Upstairs, you'll find a rare layout with four bedrooms, including an oversized primary suite with a walk-in closet, soaking tub, standalone shower, and granite countertops - your own private retreat. ROOM TO PLAY: A large unfinished basement provides endless potential to tailor to your needs. Additional highlights include an oversized three-car garage. The home is directly across from a park and the LOBO Trail. GREAT LOCATION: Enjoy easy access to Boulder and Downtown Longmont, as well as shopping, restaurants, breweries, and local activities. Don't miss this thoughtfully designed home, ideal for both everyday living and entertaining!
Last Buyer's Agent
EmpowerHome Team-Colorado Front Range
Keller Williams-DTC
Home Details
Home Type
- Single Family
Est. Annual Taxes
- $5,385
Year Built
- Built in 1998
Lot Details
- 9,027 Sq Ft Lot
- North Facing Home
- Partially Fenced Property
- Wood Fence
- Level Lot
- Sprinkler System
HOA Fees
- $8 Monthly HOA Fees
Parking
- 3 Car Attached Garage
- Garage Door Opener
Home Design
- Contemporary Architecture
- Brick Veneer
- Wood Frame Construction
- Composition Roof
Interior Spaces
- 2,754 Sq Ft Home
- 2-Story Property
- Open Floorplan
- Cathedral Ceiling
- Ceiling Fan
- Gas Log Fireplace
- Double Pane Windows
- Window Treatments
- Panel Doors
- Family Room
- Dining Room
- Recreation Room with Fireplace
- Unfinished Basement
- Basement Fills Entire Space Under The House
Kitchen
- Eat-In Kitchen
- Gas Oven or Range
- Self-Cleaning Oven
- Microwave
- Dishwasher
- Kitchen Island
- Disposal
Flooring
- Wood
- Carpet
Bedrooms and Bathrooms
- 5 Bedrooms
- Walk-In Closet
Laundry
- Laundry on main level
- Washer and Dryer Hookup
Schools
- Indian Peaks Elementary School
- Sunset Middle School
- Niwot High School
Utilities
- Forced Air Heating and Cooling System
- Underground Utilities
- Water Purifier is Owned
- High Speed Internet
- Satellite Dish
- Cable TV Available
Additional Features
- Low Pile Carpeting
- Patio
Listing and Financial Details
- Assessor Parcel Number R0128223
Community Details
Overview
- Association fees include common amenities
- Creekside Ii 6Th Flg Subdivision
Recreation
- Park
Map
Home Values in the Area
Average Home Value in this Area
Property History
| Date | Event | Price | Change | Sq Ft Price |
|---|---|---|---|---|
| 04/11/2025 04/11/25 | Sold | $885,000 | 0.0% | $321 / Sq Ft |
| 03/13/2025 03/13/25 | For Sale | $885,000 | +43.6% | $321 / Sq Ft |
| 06/17/2019 06/17/19 | Off Market | $616,400 | -- | -- |
| 01/28/2019 01/28/19 | Off Market | $492,500 | -- | -- |
| 03/19/2018 03/19/18 | Sold | $616,400 | -1.4% | $226 / Sq Ft |
| 02/17/2018 02/17/18 | Pending | -- | -- | -- |
| 02/13/2018 02/13/18 | For Sale | $625,000 | +26.9% | $229 / Sq Ft |
| 05/08/2015 05/08/15 | Sold | $492,500 | 0.0% | $177 / Sq Ft |
| 04/08/2015 04/08/15 | Pending | -- | -- | -- |
| 03/30/2015 03/30/15 | For Sale | $492,500 | -- | $177 / Sq Ft |
Tax History
| Year | Tax Paid | Tax Assessment Tax Assessment Total Assessment is a certain percentage of the fair market value that is determined by local assessors to be the total taxable value of land and additions on the property. | Land | Improvement |
|---|---|---|---|---|
| 2024 | $5,311 | $56,293 | $8,314 | $47,979 |
| 2023 | $5,311 | $56,293 | $12,000 | $47,979 |
| 2022 | $4,574 | $46,224 | $9,167 | $37,057 |
| 2021 | $4,633 | $47,555 | $9,431 | $38,124 |
| 2020 | $3,973 | $40,899 | $12,656 | $28,243 |
| 2019 | $3,910 | $40,899 | $12,656 | $28,243 |
| 2018 | $3,435 | $36,166 | $10,512 | $25,654 |
| 2017 | $3,389 | $39,983 | $11,622 | $28,361 |
| 2016 | $3,396 | $35,526 | $11,622 | $23,904 |
| 2015 | $3,236 | $30,519 | $7,244 | $23,275 |
| 2014 | -- | $30,519 | $7,244 | $23,275 |
Mortgage History
| Date | Status | Loan Amount | Loan Type |
|---|---|---|---|
| Previous Owner | $400,000 | Credit Line Revolving | |
| Previous Owner | $204,000 | Unknown | |
| Previous Owner | $150,000 | Credit Line Revolving | |
| Previous Owner | $150,000 | Credit Line Revolving | |
| Previous Owner | $297,000 | Unknown | |
| Previous Owner | $300,000 | Unknown | |
| Previous Owner | $50,000 | Stand Alone Second | |
| Previous Owner | $227,150 | No Value Available | |
| Previous Owner | $191,046 | Unknown |
Deed History
| Date | Type | Sale Price | Title Company |
|---|---|---|---|
| Special Warranty Deed | $885,000 | None Listed On Document | |
| Warranty Deed | $616,400 | Land Title Guarantee | |
| Warranty Deed | $478,710 | Land Title Guarantee Company | |
| Warranty Deed | $386,000 | Fahtco | |
| Warranty Deed | $285,179 | -- | |
| Warranty Deed | $52,900 | -- |
Similar Homes in Longmont, CO
Source: IRES MLS
MLS Number: 1028148
APN: 1315163-22-015
- 2111 Pintail Dr
- 2014 Pintail Dr
- 2116 Springs Place
- 2245 Ridgeview Way
- 2066 Ridgeview Way
- 1749 Foster Dr
- 2114 Summitview Dr
- 2121 Jade Way
- 1313 Jade Ln
- 1312 Jade Ln
- 1321 Onyx Cir
- 1935 Diamond Dr
- 2051 Emerald Dr
- 1315 Brookfield Dr
- 3469 Larkspur Dr
- 1414 S Bowen St
- 1529 Ashcroft Dr
- 920 Neon Forest Cir
- 1231 Missouri Ave
- 1016 Katy Ln
