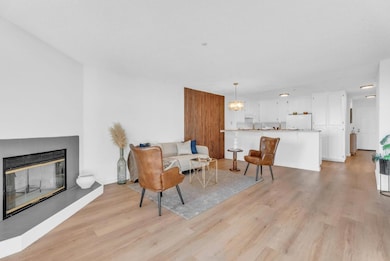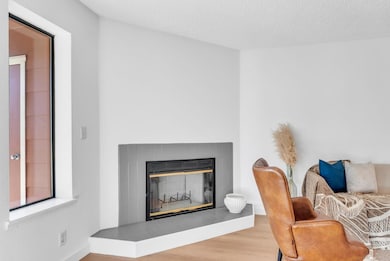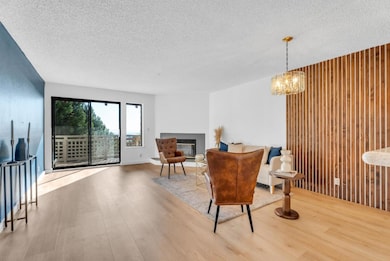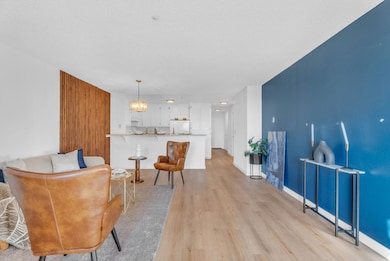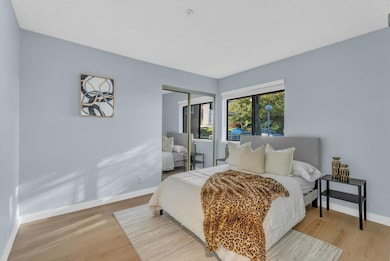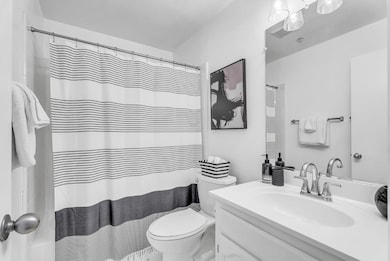
2107 Wildflower Ct Daly City, CA 94014
Crocker NeighborhoodEstimated payment $5,808/month
Highlights
- Primary Bedroom Suite
- Granite Countertops
- Open to Family Room
- Westmoor High School Rated A-
- Balcony
- Laundry Room
About This Home
Welcome to this beautifully updated 3-bed, 2-bath home offering 1,200 sqft of living space. This home features a bright and spacious living room with large glass doors that seamlessly connect to a private patio deck, perfect for indoor-outdoor living. The home features stylish laminate flooring throughout, creating a sleek and modern atmosphere. The kitchen, showcasing stunning granite countertops and ample storage with pristine white cabinetry. The primary bedroom offers a peaceful retreat, complete with an en-suite remodeled bathroom for added privacy and convenience. Additionally, the primary bedroom has its own glass doors that lead to the patio deck, offering a serene spot to relax and enjoy the outdoors. This home also includes the convenience of in-unit laundry and boasts gorgeous city views that enhance its appeal. The community offers fantastic amenities, including a playground and park. Located just minutes from a variety of shops, restaurants, and easy access to the 101 and 280 freeways, this property offers the perfect balance of comfort and convenience. Dont miss the opportunity to make this stunning home yours!
Property Details
Home Type
- Condominium
Est. Annual Taxes
- $9,642
Year Built
- Built in 1990
HOA Fees
- $768 Monthly HOA Fees
Parking
- 2 Car Garage
- Assigned Parking
Interior Spaces
- 1,200 Sq Ft Home
- 1-Story Property
- Living Room with Fireplace
- Dining Area
Kitchen
- Open to Family Room
- Gas Oven
- Range Hood
- Dishwasher
- Granite Countertops
Bedrooms and Bathrooms
- 3 Bedrooms
- Primary Bedroom Suite
- Remodeled Bathroom
- 2 Full Bathrooms
- Bathtub Includes Tile Surround
- Walk-in Shower
Laundry
- Laundry Room
- Dryer
- Washer
Additional Features
- Balcony
- Back Yard
- Forced Air Heating System
Community Details
- San Bruno Mt Saddleback Association
Listing and Financial Details
- Assessor Parcel Number 103-280-070
Map
Home Values in the Area
Average Home Value in this Area
Tax History
| Year | Tax Paid | Tax Assessment Tax Assessment Total Assessment is a certain percentage of the fair market value that is determined by local assessors to be the total taxable value of land and additions on the property. | Land | Improvement |
|---|---|---|---|---|
| 2023 | $9,642 | $785,000 | $235,000 | $550,000 |
| 2022 | $4,171 | $302,822 | $90,842 | $211,980 |
| 2021 | $4,158 | $296,885 | $89,061 | $207,824 |
| 2020 | $4,009 | $293,842 | $88,148 | $205,694 |
| 2019 | $3,930 | $288,081 | $86,420 | $201,661 |
| 2018 | $3,827 | $282,433 | $84,726 | $197,707 |
| 2017 | $3,807 | $276,896 | $83,065 | $193,831 |
| 2016 | $3,618 | $271,468 | $81,437 | $190,031 |
| 2015 | $3,546 | $267,391 | $80,214 | $187,177 |
| 2014 | $3,394 | $262,154 | $78,643 | $183,511 |
Property History
| Date | Event | Price | Change | Sq Ft Price |
|---|---|---|---|---|
| 04/18/2025 04/18/25 | Pending | -- | -- | -- |
| 03/13/2025 03/13/25 | For Sale | $758,888 | -10.2% | $632 / Sq Ft |
| 08/19/2022 08/19/22 | Sold | $845,000 | +10.5% | $704 / Sq Ft |
| 07/21/2022 07/21/22 | Pending | -- | -- | -- |
| 07/12/2022 07/12/22 | For Sale | $765,000 | -- | $638 / Sq Ft |
Deed History
| Date | Type | Sale Price | Title Company |
|---|---|---|---|
| Grant Deed | $845,000 | Old Republic Title | |
| Grant Deed | $205,000 | Commonwealth Land Title Co | |
| Interfamily Deed Transfer | -- | -- | |
| Individual Deed | -- | -- |
Mortgage History
| Date | Status | Loan Amount | Loan Type |
|---|---|---|---|
| Open | $676,000 | New Conventional | |
| Previous Owner | $250,000 | New Conventional | |
| Previous Owner | $141,000 | New Conventional | |
| Previous Owner | $147,200 | Unknown | |
| Previous Owner | $72,500 | Credit Line Revolving | |
| Previous Owner | $154,450 | Unknown | |
| Previous Owner | $164,000 | Purchase Money Mortgage |
Similar Homes in the area
Source: MLSListings
MLS Number: ML81993848
APN: 103-280-070
- 2411 Lupine Ct
- 1606 Birchwood Ct
- 305 Oak Ct
- 805 Red Leaf Ct
- 1103 Aspen Ct
- 1801 Geneva Ave
- 33 Mira Vista Ct
- 51-53 Castillo St
- 386 Bay Ridge Dr
- 761 Rolph St
- 52 Accacia St
- 224 Cordova St
- 159 Elderberry Ln
- 283 Polaris Way
- 129 Britton St
- 735 France Ave
- 715 Naples St
- 722 Naples St
- 566 Athens St
- 188 Rolph St

