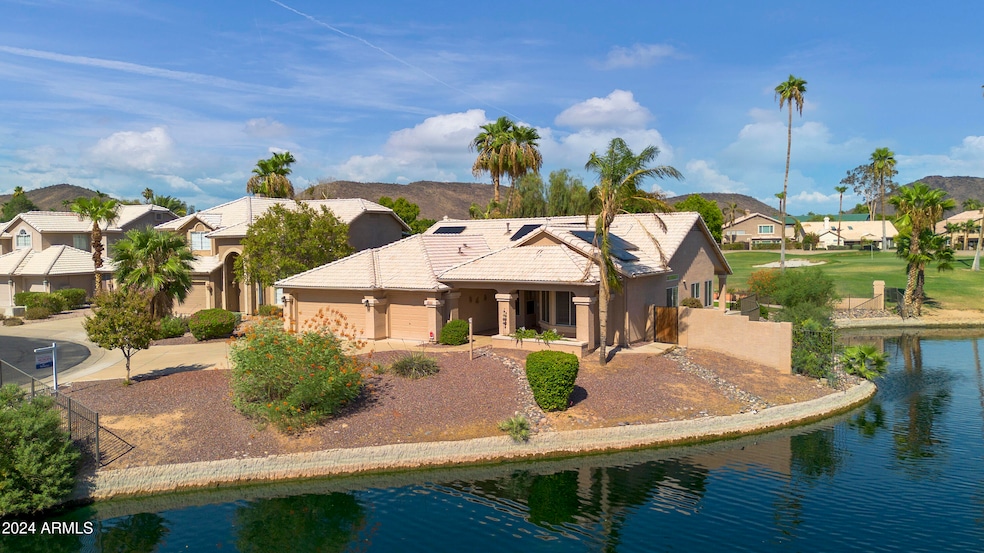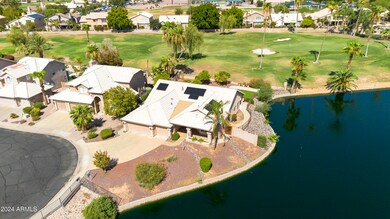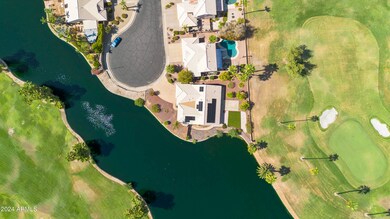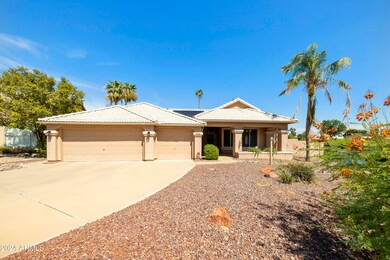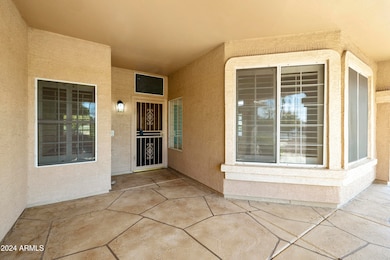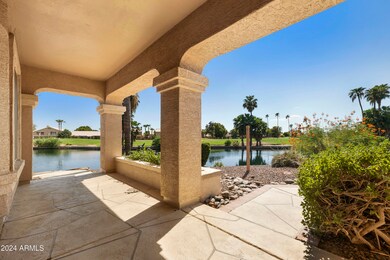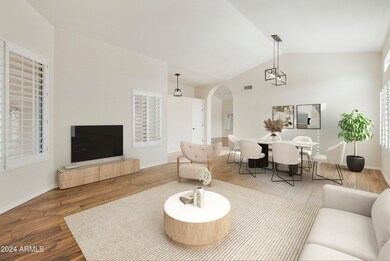
21073 N 63rd Dr Glendale, AZ 85308
Arrowhead NeighborhoodHighlights
- On Golf Course
- Solar Power System
- Vaulted Ceiling
- Legend Springs Elementary School Rated A
- Waterfront
- Wood Flooring
About This Home
As of February 2025Incredible property, perhaps the best lot at Arrowhead Ranch. New Quartz Countertops & Refinished Cabinets & updated hardware throughout. 07/2024 appraisal at $787K highlights its value. Prime Cul-de-Sac location, backing the 8th green & siding the 9th fairway's lake, providing breathtaking views of the golf course and lake. 4 bdrms, 2 baths, both living & family rms adds to its versatility. Covered patio w/golf course & lake views is a fantastic spot for relaxation or entertaining. The owned solar system (2023) & new roof in 2023 are excellent upgrades that enhance the home's energy efficiency & value. The 3-car garage is a great feature, offering plenty of space for vehicles & storage. This property is a gem for anyone looking for a beautiful move-in ready home in a picturesque setting.
Home Details
Home Type
- Single Family
Est. Annual Taxes
- $2,995
Year Built
- Built in 1994
Lot Details
- 0.29 Acre Lot
- Waterfront
- On Golf Course
- Cul-De-Sac
- Desert faces the front and back of the property
- Wrought Iron Fence
- Block Wall Fence
- Front Yard Sprinklers
- Sprinklers on Timer
HOA Fees
- $85 Monthly HOA Fees
Parking
- 3 Car Garage
- Garage Door Opener
Home Design
- Wood Frame Construction
- Tile Roof
- Concrete Roof
- Stucco
Interior Spaces
- 2,235 Sq Ft Home
- 1-Story Property
- Vaulted Ceiling
- Double Pane Windows
Kitchen
- Eat-In Kitchen
- Breakfast Bar
- Built-In Microwave
- Kitchen Island
Flooring
- Wood
- Tile
Bedrooms and Bathrooms
- 4 Bedrooms
- Primary Bathroom is a Full Bathroom
- 2 Bathrooms
- Dual Vanity Sinks in Primary Bathroom
- Hydromassage or Jetted Bathtub
- Bathtub With Separate Shower Stall
Schools
- Legend Springs Elementary School
- Hillcrest Middle School
- Mountain Ridge High School
Utilities
- Refrigerated Cooling System
- Heating System Uses Natural Gas
- High Speed Internet
- Cable TV Available
Additional Features
- Solar Power System
- Covered patio or porch
Listing and Financial Details
- Tax Lot 50
- Assessor Parcel Number 200-22-854
Community Details
Overview
- Association fees include ground maintenance
- Spectrum Association, Phone Number (480) 719-4524
- Built by Ryland
- Arrowhead Ranch Subdivision, Prescott Floorplan
Recreation
- Golf Course Community
Map
Home Values in the Area
Average Home Value in this Area
Property History
| Date | Event | Price | Change | Sq Ft Price |
|---|---|---|---|---|
| 02/13/2025 02/13/25 | Sold | $698,000 | -5.7% | $312 / Sq Ft |
| 01/24/2025 01/24/25 | Pending | -- | -- | -- |
| 01/15/2025 01/15/25 | Price Changed | $739,900 | -2.6% | $331 / Sq Ft |
| 01/03/2025 01/03/25 | For Sale | $759,900 | -- | $340 / Sq Ft |
Tax History
| Year | Tax Paid | Tax Assessment Tax Assessment Total Assessment is a certain percentage of the fair market value that is determined by local assessors to be the total taxable value of land and additions on the property. | Land | Improvement |
|---|---|---|---|---|
| 2025 | $2,995 | $37,214 | -- | -- |
| 2024 | $2,968 | $35,442 | -- | -- |
| 2023 | $2,968 | $49,050 | $9,810 | $39,240 |
| 2022 | $2,890 | $38,350 | $7,670 | $30,680 |
| 2021 | $3,046 | $35,810 | $7,160 | $28,650 |
| 2020 | $3,013 | $32,210 | $6,440 | $25,770 |
| 2019 | $2,938 | $32,300 | $6,460 | $25,840 |
| 2018 | $2,865 | $31,860 | $6,370 | $25,490 |
| 2017 | $2,788 | $29,970 | $5,990 | $23,980 |
| 2016 | $2,645 | $28,730 | $5,740 | $22,990 |
| 2015 | $2,452 | $30,110 | $6,020 | $24,090 |
Deed History
| Date | Type | Sale Price | Title Company |
|---|---|---|---|
| Warranty Deed | $705,000 | American Title Service Agency | |
| Warranty Deed | $615,000 | Navi Title | |
| Warranty Deed | -- | Shindler Abbie | |
| Warranty Deed | -- | Shindler Abbie | |
| Interfamily Deed Transfer | -- | None Available | |
| Cash Sale Deed | $166,282 | United Title Agency |
Similar Homes in Glendale, AZ
Source: Arizona Regional Multiple Listing Service (ARMLS)
MLS Number: 6799636
APN: 200-22-854
- 6270 W Rose Garden Ln
- 21121 N 63rd Dr
- 21335 N 64th Ave
- 21041 N 61st Dr
- 6337 W Deer Valley Rd
- 6413 W Irma Ln
- 20740 N 62nd Ave
- 6664 W Rose Garden Ln
- 21538 N 59th Ln
- 21915 N 65th Ave
- 6576 W Lone Cactus Dr
- 6211 W Irma Ln
- 6163 W Irma Ln
- 5959 W Lone Cactus Dr
- 5953 W Aurora Dr
- 6340 W Donald Dr
- 20257 N 63rd Dr
- 21313 N 59th Dr
- 6158 W Donald Dr
- 5951 W Irma Ln
