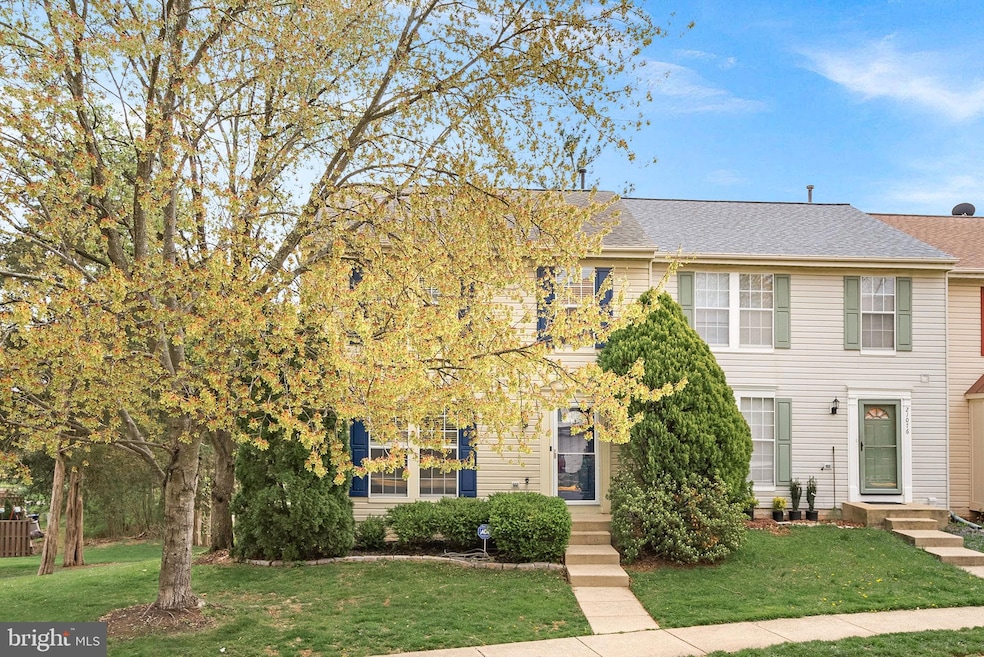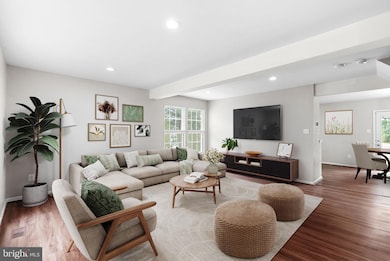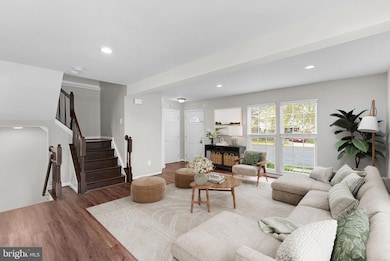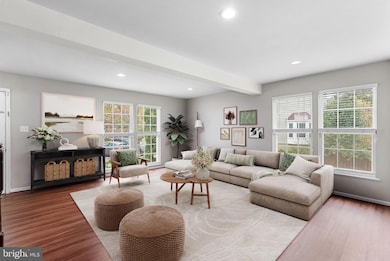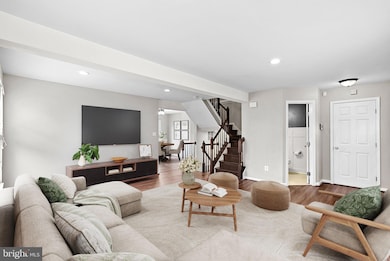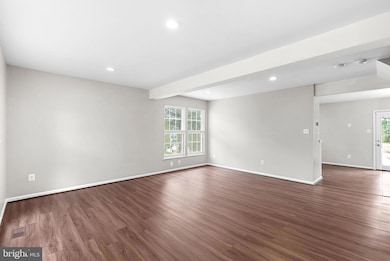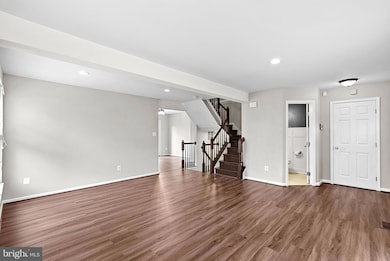
21074 Cornerpost Square Ashburn, VA 20147
Estimated payment $4,123/month
Highlights
- Deck
- Recreation Room
- Traditional Architecture
- Cedar Lane Elementary School Rated A
- Traditional Floor Plan
- Upgraded Countertops
About This Home
Welcome to 21074 Cornerpost Square, this end unit property offers one of the largest townhome backyards in the Ashburn Farm community and it backs to common area so you won't feel boxed in by other homes! As you step inside, you'll be greeted by a spacious living room, ideal for entertaining guests or kicking back and relaxing . The lower level recreation room features a cozy fireplace, providing warmth and ambiance during cooler months. The well-appointed kitchen includes a center island with granite counter tops and is complemented by a convenient powder room on the main level.This home boasts three generously sized bedrooms, each designed with comfort in mind. The primary suite offers a luxurious walk-in closet and an en-suite bathroom, creating a private retreat. Two additional bedrooms and one full bathroom round out the upper level ensuring convenience for all.Experience seamless indoor-outdoor living with a large deck overlooking a beautifully landscaped yard, where mature trees provide a tranquil setting. The finished basement offers additional living space, perfect for a home office, gym, or recreational area.Enjoy the community amenities, including a pool, tennis courts, and a basketball court, all designed to enhance your active lifestyle. With 2 assigned parking spaces, ease and convenience are at your doorstep.Discover the perfect blend of elegance and practicality at 21074 Cornerpost Square. Your dream home awaits!
Open House Schedule
-
Saturday, April 26, 202512:00 to 2:00 pm4/26/2025 12:00:00 PM +00:004/26/2025 2:00:00 PM +00:00Add to Calendar
Townhouse Details
Home Type
- Townhome
Est. Annual Taxes
- $4,602
Year Built
- Built in 1992
Lot Details
- 3,049 Sq Ft Lot
- Backs To Open Common Area
- Back Yard Fenced
- Property is in very good condition
HOA Fees
- $119 Monthly HOA Fees
Home Design
- Traditional Architecture
- Block Foundation
- Asphalt Roof
- Vinyl Siding
Interior Spaces
- Property has 3 Levels
- Traditional Floor Plan
- Ceiling Fan
- Fireplace With Glass Doors
- Double Pane Windows
- Combination Dining and Living Room
- Den
- Recreation Room
- Utility Room
Kitchen
- Eat-In Kitchen
- Gas Oven or Range
- Built-In Microwave
- Dishwasher
- Stainless Steel Appliances
- Upgraded Countertops
- Disposal
Flooring
- Carpet
- Ceramic Tile
- Luxury Vinyl Plank Tile
Bedrooms and Bathrooms
- 3 Bedrooms
- En-Suite Primary Bedroom
- Walk-In Closet
- Bathtub with Shower
Laundry
- Laundry on lower level
- Dryer
- Washer
Finished Basement
- Heated Basement
- Connecting Stairway
- Interior and Exterior Basement Entry
- Basement Windows
Parking
- 2 Parking Spaces
- 2 Assigned Parking Spaces
Outdoor Features
- Deck
- Patio
- Shed
Schools
- Cedar Lane Elementary School
- Trailside Middle School
- Stone Bridge High School
Utilities
- Forced Air Heating and Cooling System
- Cooling System Utilizes Natural Gas
- Vented Exhaust Fan
- Natural Gas Water Heater
Listing and Financial Details
- Tax Lot 12
- Assessor Parcel Number 117280118000
Community Details
Overview
- Association fees include snow removal, trash, management
- Ashburn Farm HOA
- Ashburn Farm Subdivision, Providence Floorplan
Recreation
- Tennis Courts
- Baseball Field
- Soccer Field
- Community Basketball Court
- Volleyball Courts
- Community Playground
- Community Pool
- Jogging Path
Map
Home Values in the Area
Average Home Value in this Area
Tax History
| Year | Tax Paid | Tax Assessment Tax Assessment Total Assessment is a certain percentage of the fair market value that is determined by local assessors to be the total taxable value of land and additions on the property. | Land | Improvement |
|---|---|---|---|---|
| 2024 | $4,602 | $532,070 | $188,500 | $343,570 |
| 2023 | $4,373 | $499,780 | $188,500 | $311,280 |
| 2022 | $4,035 | $453,340 | $168,500 | $284,840 |
| 2021 | $4,093 | $417,620 | $158,500 | $259,120 |
| 2020 | $4,021 | $388,460 | $128,500 | $259,960 |
| 2019 | $3,797 | $363,330 | $128,500 | $234,830 |
| 2018 | $3,804 | $350,630 | $128,500 | $222,130 |
| 2017 | $3,797 | $337,530 | $128,500 | $209,030 |
| 2016 | $3,795 | $331,420 | $0 | $0 |
| 2015 | $3,691 | $196,730 | $0 | $196,730 |
| 2014 | $3,662 | $188,550 | $0 | $188,550 |
Property History
| Date | Event | Price | Change | Sq Ft Price |
|---|---|---|---|---|
| 04/14/2025 04/14/25 | For Sale | $649,900 | +6.5% | $324 / Sq Ft |
| 03/21/2022 03/21/22 | Sold | $610,000 | +19.8% | $327 / Sq Ft |
| 03/05/2022 03/05/22 | Pending | -- | -- | -- |
| 03/03/2022 03/03/22 | For Sale | $509,000 | +30.5% | $273 / Sq Ft |
| 04/13/2018 04/13/18 | Sold | $390,000 | 0.0% | $209 / Sq Ft |
| 03/02/2018 03/02/18 | Pending | -- | -- | -- |
| 02/25/2018 02/25/18 | For Sale | $389,900 | +13.0% | $209 / Sq Ft |
| 09/26/2013 09/26/13 | Sold | $345,000 | 0.0% | $185 / Sq Ft |
| 08/09/2013 08/09/13 | Pending | -- | -- | -- |
| 08/03/2013 08/03/13 | For Sale | $345,000 | -- | $185 / Sq Ft |
Deed History
| Date | Type | Sale Price | Title Company |
|---|---|---|---|
| Deed | $610,000 | First American Title | |
| Warranty Deed | $390,000 | National Settlement Services | |
| Warranty Deed | $345,000 | -- | |
| Deed | $258,900 | -- | |
| Deed | $199,900 | -- |
Mortgage History
| Date | Status | Loan Amount | Loan Type |
|---|---|---|---|
| Open | $488,000 | New Conventional | |
| Previous Owner | $386,360 | Stand Alone Refi Refinance Of Original Loan | |
| Previous Owner | $399,360 | VA | |
| Previous Owner | $260,000 | New Conventional | |
| Previous Owner | $245,600 | New Conventional | |
| Previous Owner | $251,100 | New Conventional | |
| Previous Owner | $163,098 | No Value Available |
Similar Homes in Ashburn, VA
Source: Bright MLS
MLS Number: VALO2093932
APN: 117-28-0118
- 21019 Strawrick Terrace
- 43408 Livery Square
- 21019 Timber Ridge Terrace Unit 102
- 20979 Timber Ridge Terrace Unit 104
- 20957 Timber Ridge Terrace Unit 302
- 20960 Timber Ridge Terrace Unit 301
- 20901 Cedarpost Square Unit 303
- 43420 Postrail Square
- 43477 Blacksmith Square
- 20910 Pioneer Ridge Terrace
- 43584 Blacksmith Square
- 21133 Stonecrop Place
- 43174 Gatwick Square
- 21224 Sweet Grass Way
- 43288 Atherton St
- 43118 Forest Edge Square
- 43271 Chokeberry Square
- 43311 Chokeberry Square
- 20699 Southwind Terrace
- 43769 Timberbrooke Place
